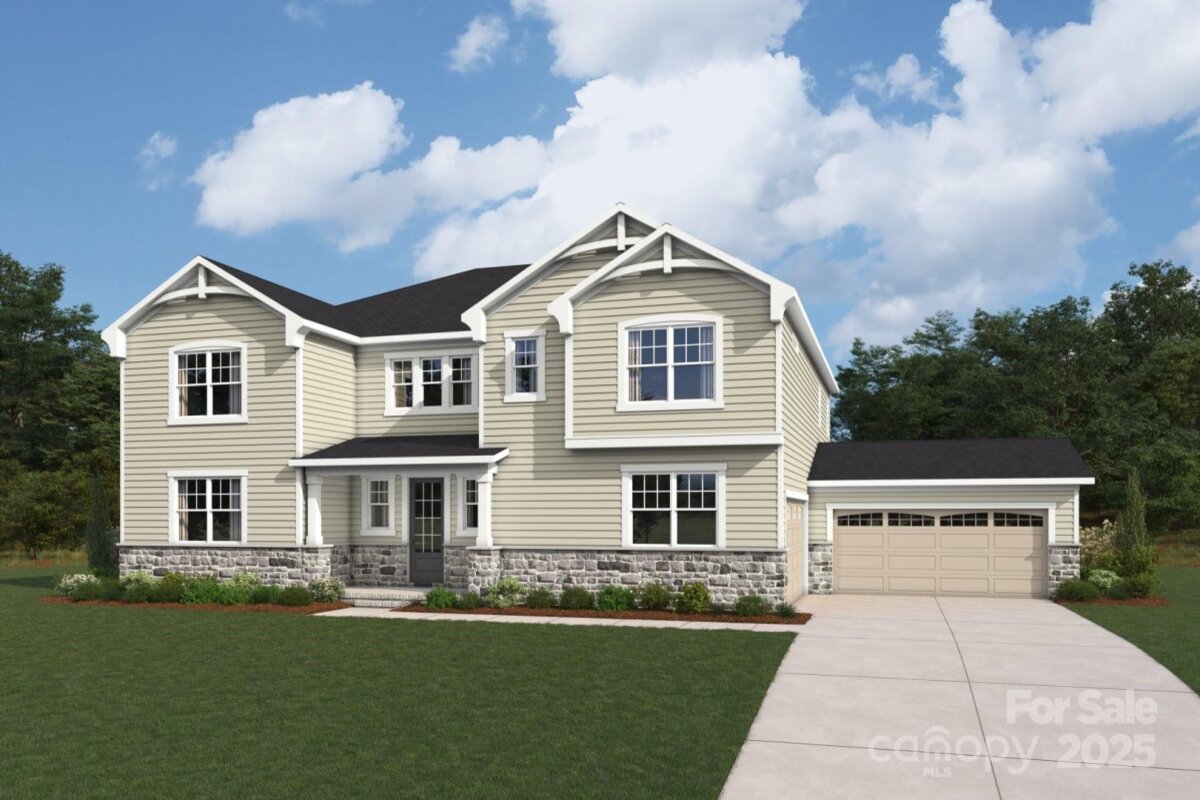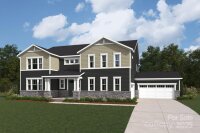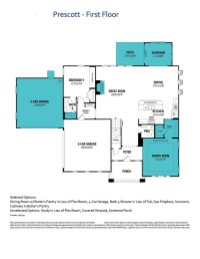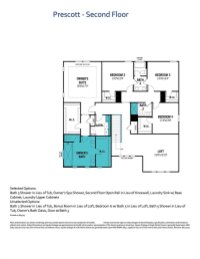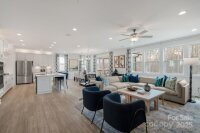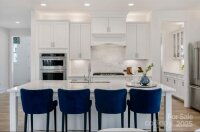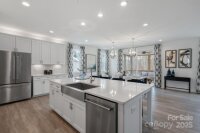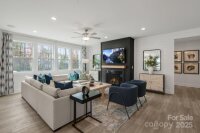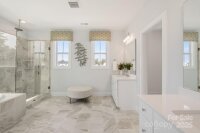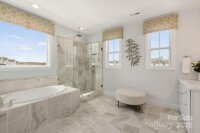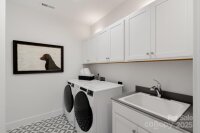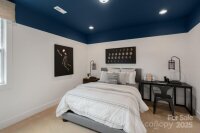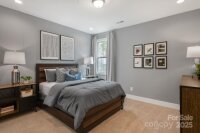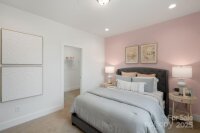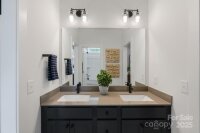Monroe, NC 28110
 Active
Active
Choose the Prescott—or one of four other open-concept floorplans—and build the forever home of your dreams! Your brand new home will be situated on a stunning wooded homesite that is just shy of 1.8 acres, in an exclusive boutique community of only 38 residences. Whether you’re upsizing or downsizing, the Prescott offers the perfect fit! The chef’s kitchen features abundant cabinetry, a large island with seating for up to 5, and an oversized walk-in pantry. Just off the kitchen, a light-filled sunroom offers serene views of your beautiful tree-filled backdrop. The expansive backyard is a blank canvas for your dream outdoor kitchen, in-ground pool, English garden—or whatever else you envision! The 4-car garage provides ample space for both vehicles and storage. With 5 bedrooms plus a spacious loft that can convert into a 6th, the Prescott offers flexibility to fit your lifestyle now—and in the future.
Request More Info:
| MLS#: | 4271305 |
| Price: | $946,128 |
| Square Footage: | 4,020 |
| Bedrooms: | 5 |
| Bathrooms: | 4 Full, 1 Half |
| Special Conditions: | Third Party Approval |
| Acreage: | 1.79 |
| Year Built: | 2025 |
| Elementary School: | Porter Ridge |
| Middle School: | Piedmont |
| High School: | Piedmont |
| Waterfront/water view: | No |
| Parking: | Driveway,Attached Garage,Garage Door Opener,Garage Faces Front,Garage Faces Side |
| HVAC: | Forced Air,Heat Pump,Natural Gas |
| HOA: | $425 / Quarterly |
| Main level: | Bedroom(s) |
| Upper level: | Laundry |
| Listing Courtesy Of: | Mattamy Carolina Corporation - alisha.kasing@mattamycorp.com |



