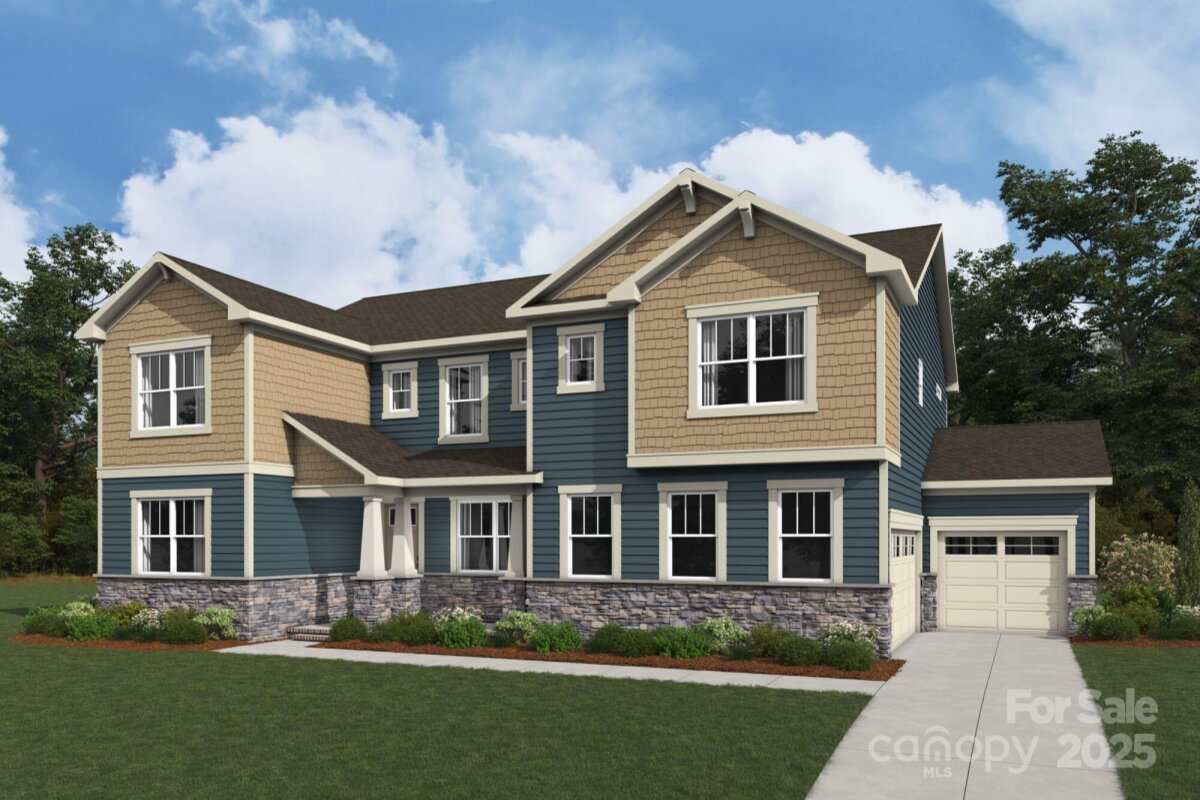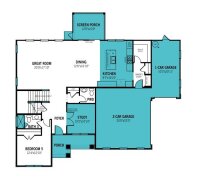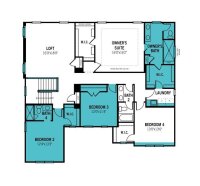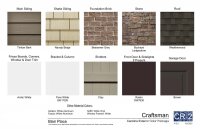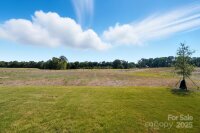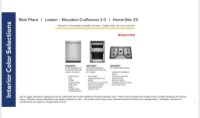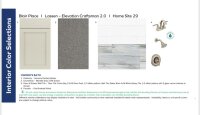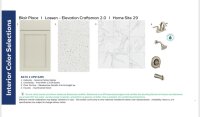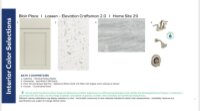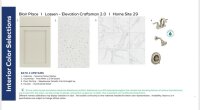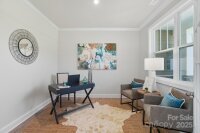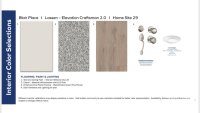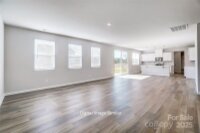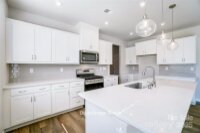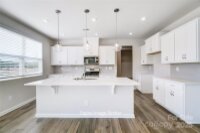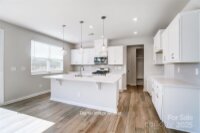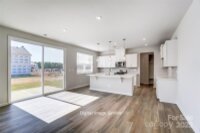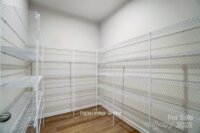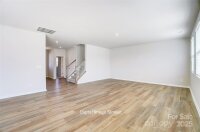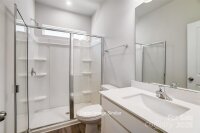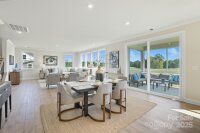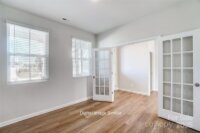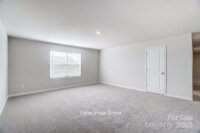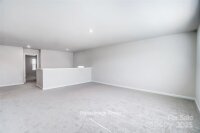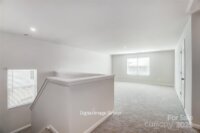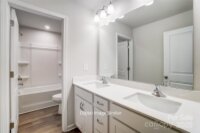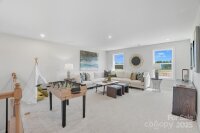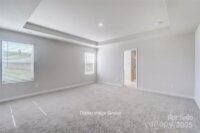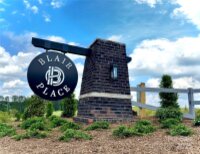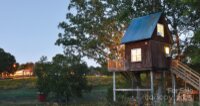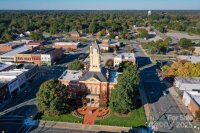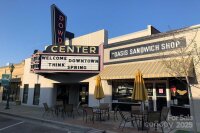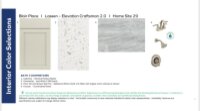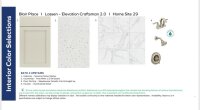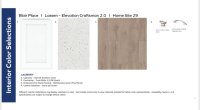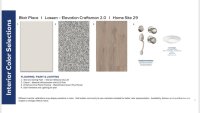Monroe, NC 28110
 Under Contract - No Show
Under Contract - No Show
Experience space, comfort and flexibility with the Lassen--set on a generous 1-acre homesite within an exclusive community of just 38 residences. The main floor welcomes you with an open, flowing layout that connects the kitchen, dining area, and great room, creating the perfect space for both relaxed evenings and lively gatherings. You’ll also find a private guest suite, separate powder room, and a light-filled study with elegant French doors. Upstairs, three full bathrooms, four generously-sized bedrooms, and a versatile loft offer plenty of room to spread out. The owner’s suite is a true standout, featuring two large walk-in closets and a spa-style shower, complete with a relaxing rainfall showerhead. Step outside to enjoy the 10’ x 12’ screened-in porch—ideal for morning coffee or winding down at sunset. A three-car garage completes the package, providing ample space for vehicles, storage, and hobbies!
Request More Info:
| MLS#: | 4255445 |
| Price: | $739,990 |
| Square Footage: | 3,434 |
| Bedrooms: | 5 |
| Bathrooms: | 4 Full, 1 Half |
| Special Conditions: | Third Party Approval |
| Acreage: | 1 |
| Year Built: | 2025 |
| Elementary School: | Porter Ridge |
| Middle School: | Piedmont |
| High School: | Piedmont |
| Waterfront/water view: | No |
| Parking: | Driveway,Attached Garage,Garage Door Opener,Garage Faces Front,Garage Faces Side |
| HVAC: | Forced Air,Heat Pump,Natural Gas |
| HOA: | $425 / Quarterly |
| Main level: | Dining Area |
| Upper level: | Bedroom(s) |
| Listing Courtesy Of: | Mattamy Carolina Corporation - alisha.kasing@mattamycorp.com |



