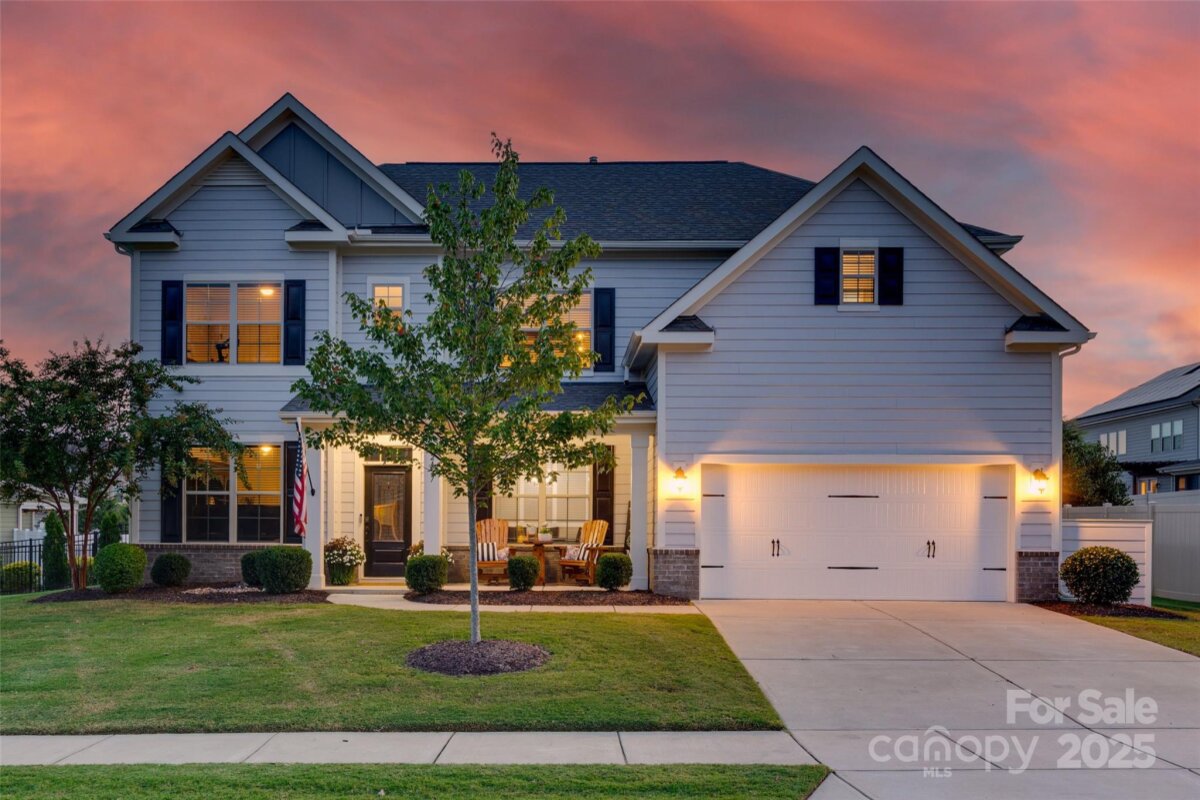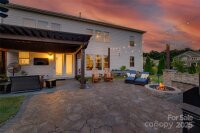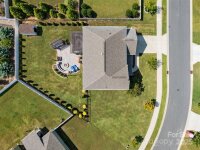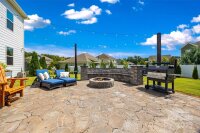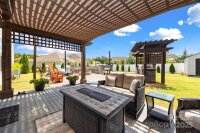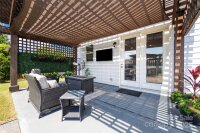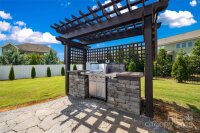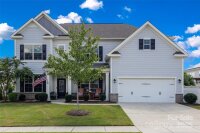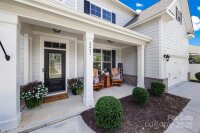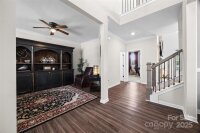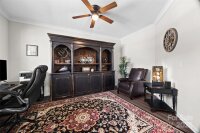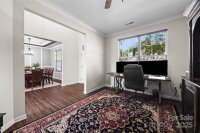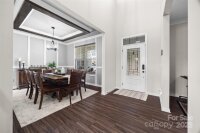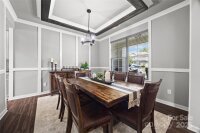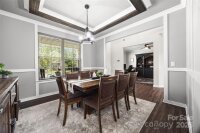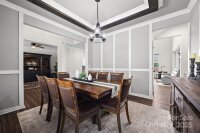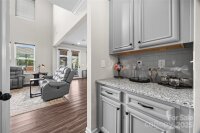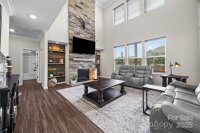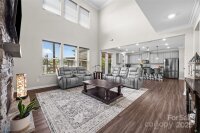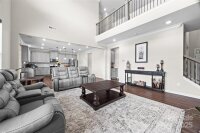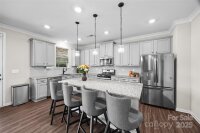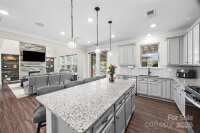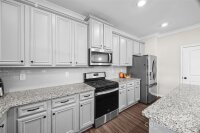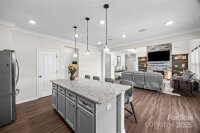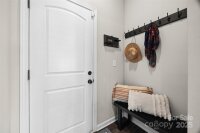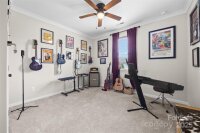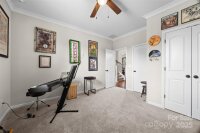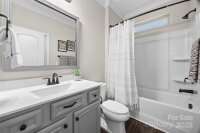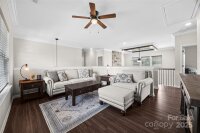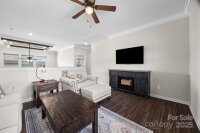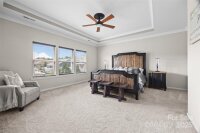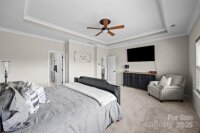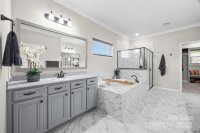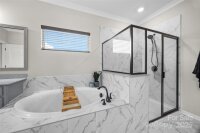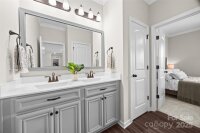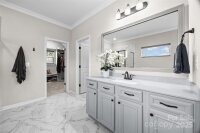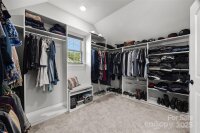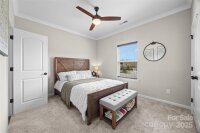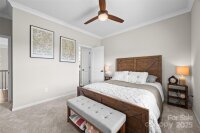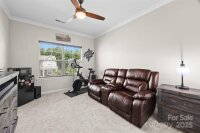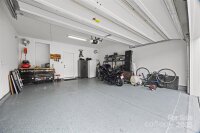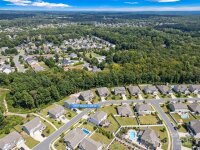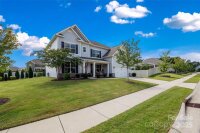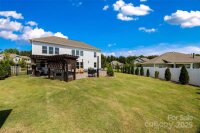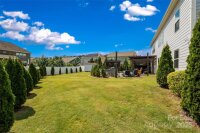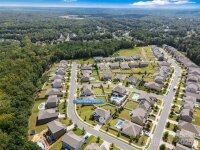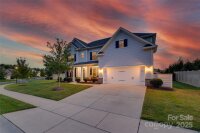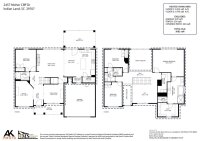Indian Land, SC 29707
 Active
Active
On an expansive and private lot, completely level with a fenced yard, this stunning home will leave you nothing short of impressed! A rocking chair front porch greets you and welcomes you in to a dramatic 2-story foyer and great room, flanked by an office and dining space. Immediately, custom detailing is seen throughout, with inset wood features, a stacked stone gas fireplace from floor to ceiling with built-in shelving and shiplap accents, iron stair balusters, LVP flooring through the common areas, and more! The chef's kitchen boasts a butlers pantry, stainless steel appliances, gas cooking, walk-in pantry, and generous island. Enjoy views from the entire back of the home to the showstopper of a yard - step onto the custom stamped concrete patio with pergola, the perfect spot to enjoy a football game or an evening by the stone fire pit with seating wall, all while you grill at the built-in cooking area. A shed gives extra storage, and with trees lining the entire yard, you can enjoy your outdoors in privacy. A bedroom and full bath round out the downstairs, and as you head upstairs you'll find another light-filled space with the sizable loft/bonus. The primary suite has a tray ceiling, spa bathroom with large soaking tub and walk-in tiled shower, dual vanities, and a custom closet. 2 additional bedrooms with another full bath gives plenty of space upstairs as well. The garage has epoxy floors and finished walls. With a convenient location just minutes from both the hub of Ballantyne, as well as all that Indian Land has to offer, and low SC taxes and top rates schools, Welcome Home!
Request More Info:
| MLS#: | 4299464 |
| Price: | $675,000 |
| Square Footage: | 3,082 |
| Bedrooms: | 4 |
| Bathrooms: | 3 Full |
| Acreage: | 0.27 |
| Year Built: | 2020 |
| Elementary School: | Indian Land |
| Middle School: | Indian Land |
| High School: | Indian Land |
| Waterfront/water view: | No |
| Parking: | Driveway,Attached Garage,Garage Door Opener,Garage Faces Front |
| HVAC: | Central,Natural Gas |
| Exterior Features: | Fire Pit |
| HOA: | $453 / Semi-Annually |
| Main level: | Office |
| Upper level: | Bedroom(s) |
| Virtual Tour: | Click here |
| Listing Courtesy Of: | Allen Tate Fort Mill - stefanie.janky@allentate.com |



