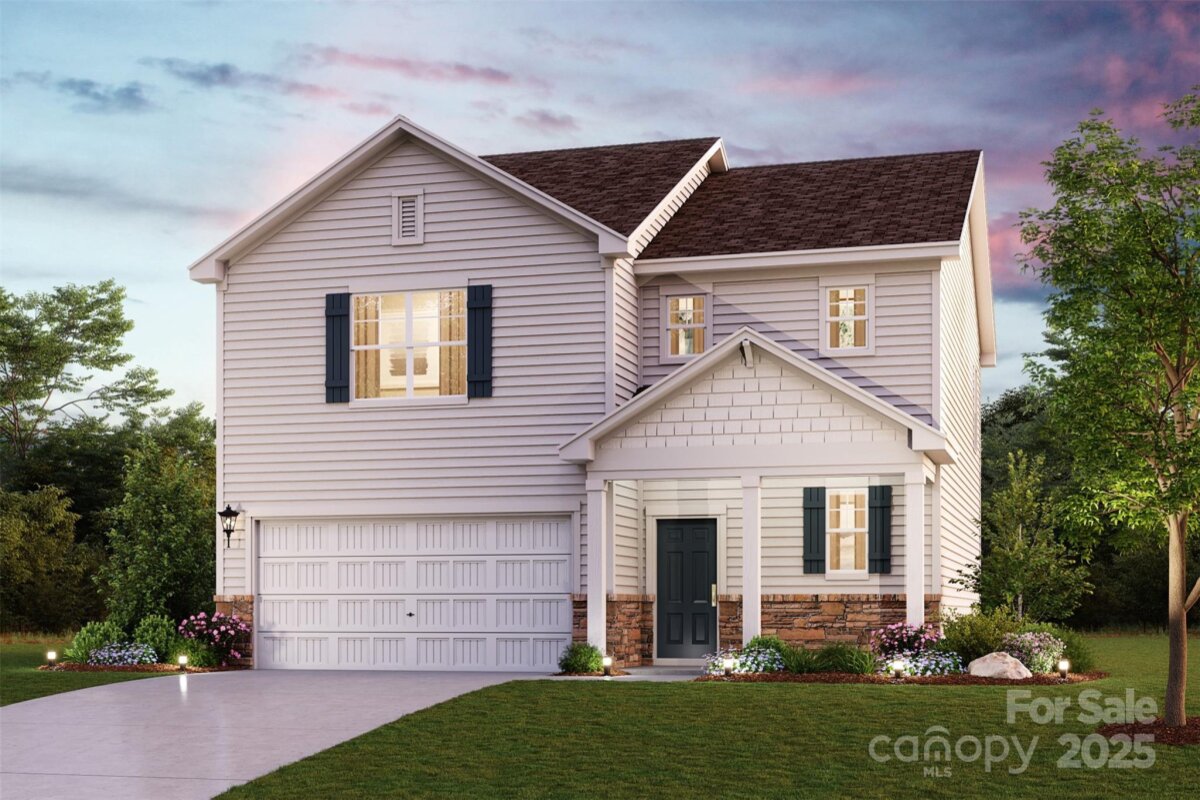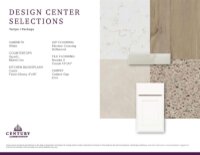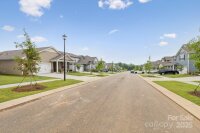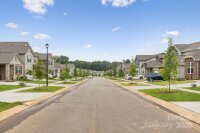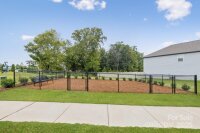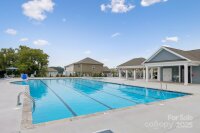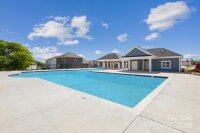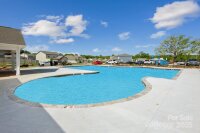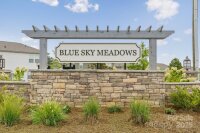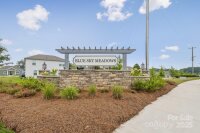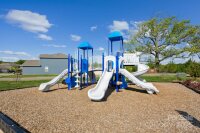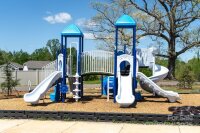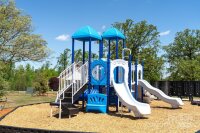Monroe, NC 28110
 Active
Active
This beautiful Chastain floor plan offers a spacious and open layout, perfect for modern living. Featuring 3 generous bedrooms and 2.5 bathrooms, this home is designed for comfort and convenience. The bright, open floor plan is ideal for entertaining, with a seamless flow from the living area to the kitchen and dining spaces. Located in a peaceful cul-de-sac, this home backs up to serene wooded views, providing a tranquil and private setting. Whether you're enjoying a morning coffee on the patio or relaxing in the spacious living room, you'll appreciate the quiet beauty of your surroundings. Available for move-in this September – don’t miss your chance to make this home yours!
Request More Info:
| MLS#: | 4295071 |
| Price: | $410,990 |
| Square Footage: | 1,944 |
| Bedrooms: | 3 |
| Bathrooms: | 2 Full, 1 Half |
| Acreage: | 0.17 |
| Year Built: | 2025 |
| Elementary School: | Porter Ridge |
| Middle School: | Piedmont |
| High School: | Piedmont |
| Waterfront/water view: | No |
| Parking: | Driveway |
| HVAC: | Electric |
| HOA: | $300 / Quarterly |
| Main level: | Bathroom-Half |
| Upper level: | Bathroom-Full |
| Listing Courtesy Of: | CCNC Realty Group LLC - Gina.woods@centurycommunities.com |



