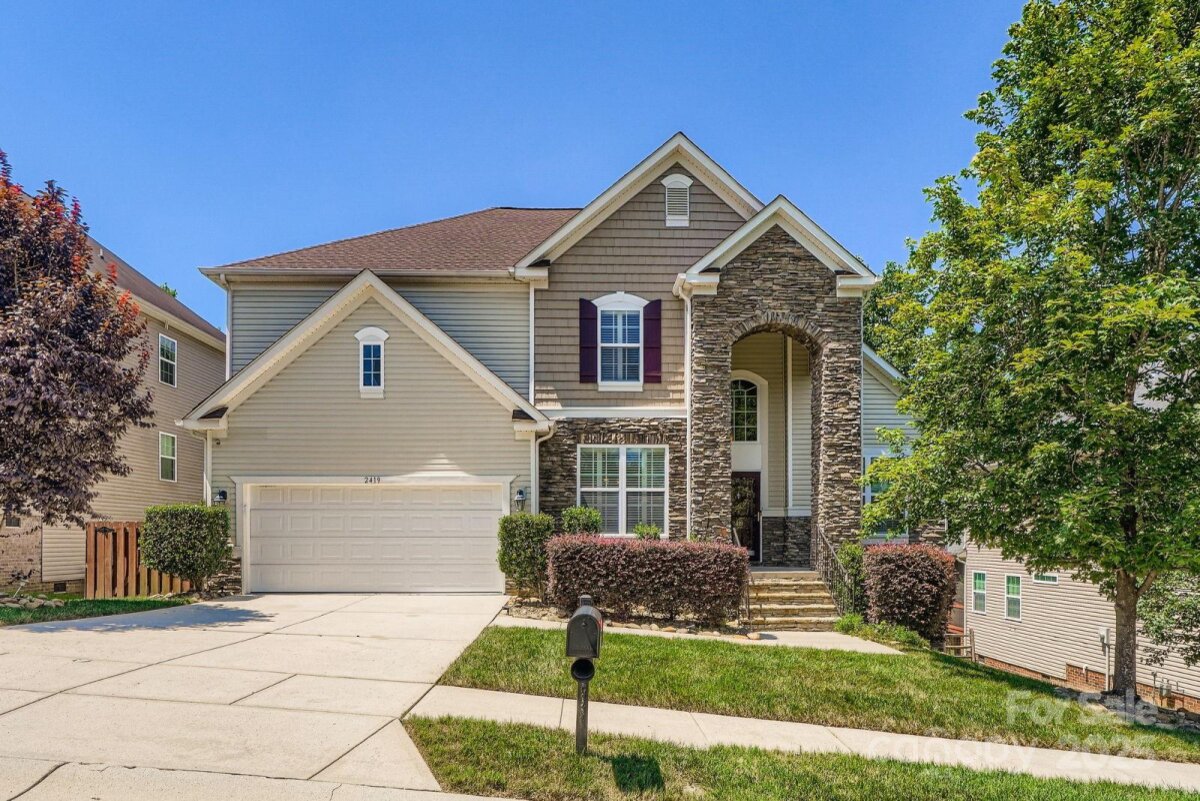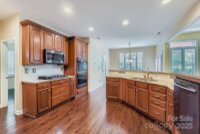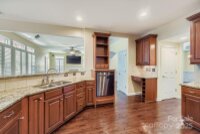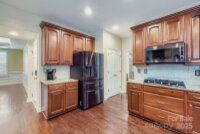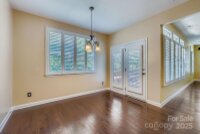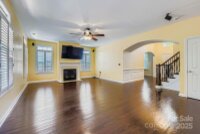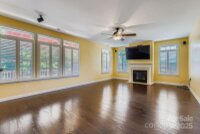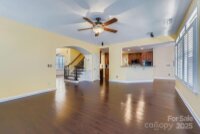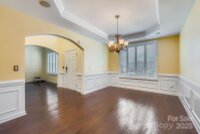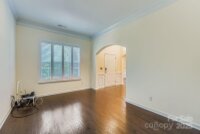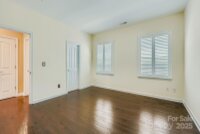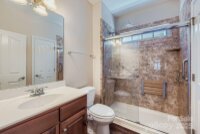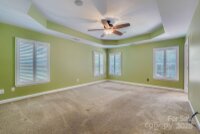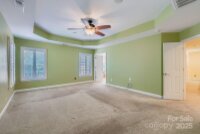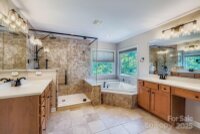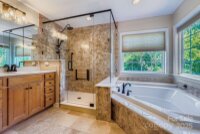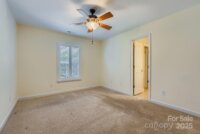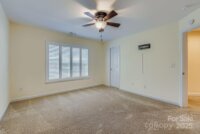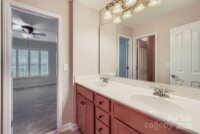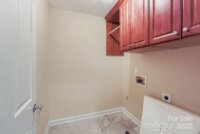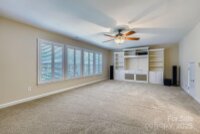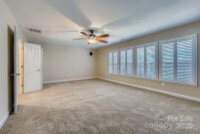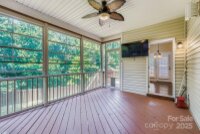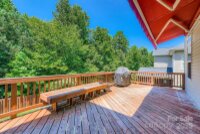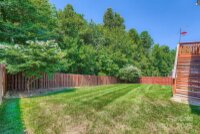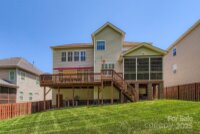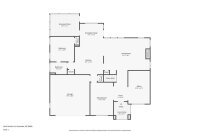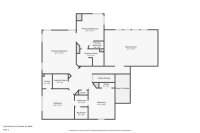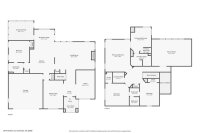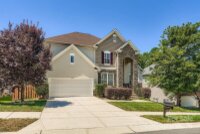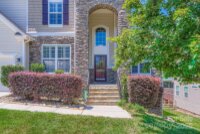Charlotte, NC 28269
 Active
Active
This beautifully upgraded two-story home is located in one of Charlotte's most sought-after golf course communities—Highland Creek, offering resort-style living with five swimming pools, tennis courts, walking trails, ponds, a fitness center, and year-round community events. Step inside to a welcoming two-story foyer, flanked by a formal dining room with rich moldings and a versatile living room/home office. The spacious great room features a wall of windows and a cozy gas fireplace, flowing seamlessly into the chef's kitchen, which boasts granite countertops, a gas cooktop, double ovens, a breakfast bar, and a sunny breakfast room overlooking the private, tree-lined backyard. The main-level bedroom is ideal for guests or multigenerational living and includes an en-suite bath with a walk-in shower and safety handrails. Hardwood floors run throughout the entire first floor, adding warmth and style to the space. Enjoy the outdoors year-round in the screened porch, featuring removable vinyl windows, or relax on the large deck with built-in seating, an electric awning, and a gas grill hookup. The fenced backyard provides privacy, and the walk-in crawlspace is ideal for a workshop or additional storage. Upstairs, the primary suite is a true retreat, featuring a tray ceiling, built-in speakers, and a luxurious en-suite bath. The bath includes a garden tub, an updated tiled shower, dual split vanities, tile flooring, and a custom walk-in closet with built-ins. Two additional bedrooms share a Jack-and-Jill-style bath, and the bonus room impresses with built-ins, surround sound, and a wall of windows—perfect for a media room or playroom. A convenient second-floor laundry room with cabinetry completes the upper level. Additional upgrades include: Wired for a generator, Hardwood floors throughout the main level, Plantation Shutters, and a Built-in sound system. Hole House features a Surge Protector, Epoxy Garage Flooring, and an Irrigation system for both front and back. Additionally, the Garage Includes a sink with a hose hookup. Don't miss your chance to move up in style and comfort—schedule your private tour today!
Request More Info:
| MLS#: | 4284730 |
| Price: | $579,900 |
| Square Footage: | 3,167 |
| Bedrooms: | 4 |
| Bathrooms: | 3 Full |
| Acreage: | 0.21 |
| Year Built: | 2006 |
| Elementary School: | Highland Creek |
| Middle School: | Ridge Road |
| High School: | Mallard Creek |
| Waterfront/water view: | No |
| Parking: | Driveway,Attached Garage,Garage Door Opener,Garage Faces Front |
| HVAC: | Forced Air |
| Exterior Features: | Gas Grill,In-Ground Irrigation |
| HOA: | $205 / Quarterly |
| Main level: | Living Room |
| Upper level: | Bedroom(s) |
| Virtual Tour: | Click here |
| Listing Courtesy Of: | Hines & Associates Realty LLC - me@RealtorTimBrown.com |



