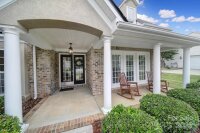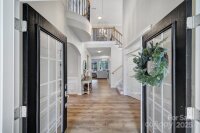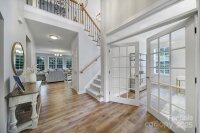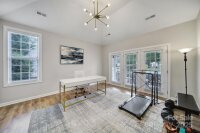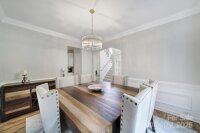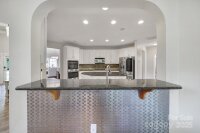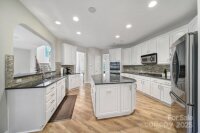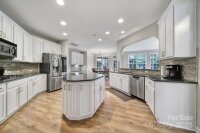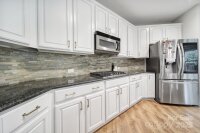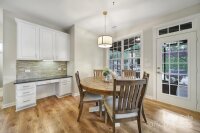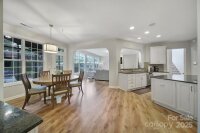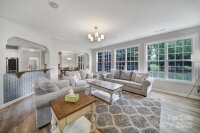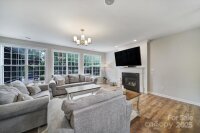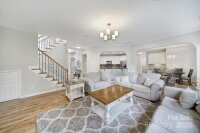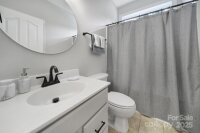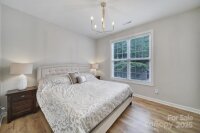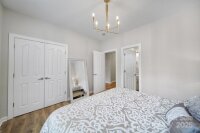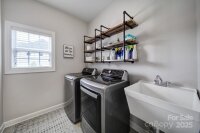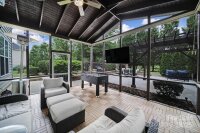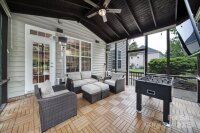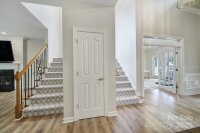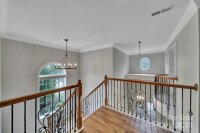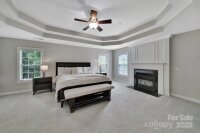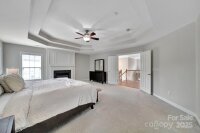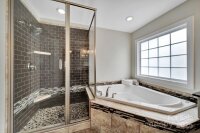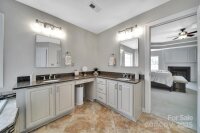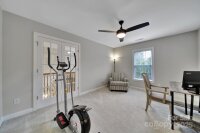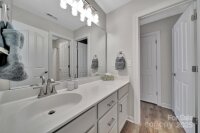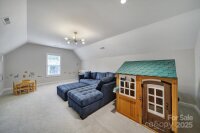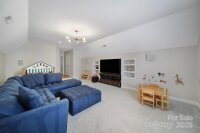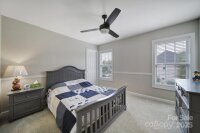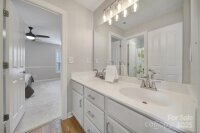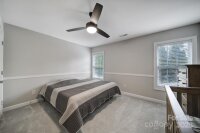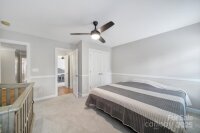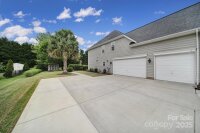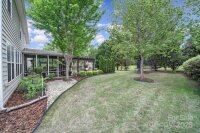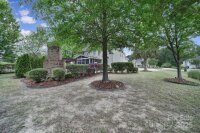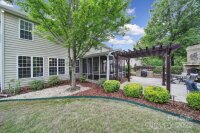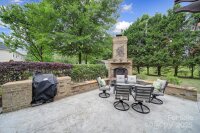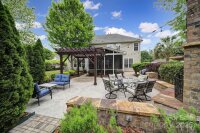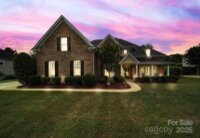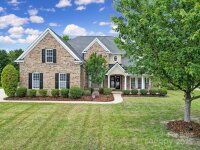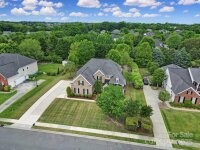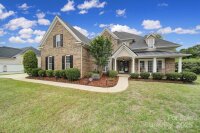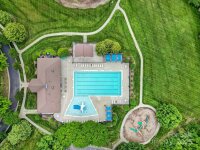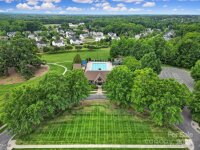Waxhaw, NC 28173
 Active
Active
Where Elegance Meets Everyday Comfort! The moment you pull in the driveway, the graceful brick exterior & manicured landscaping invite you into this move in ready home. Remote keyless entry, 3 Car Garage, Freshly painted, 5 Bedrooms & 4 Full baths, Guest suite on Main, Open Floor plan, Gourmet Kitchen w/ NEW SS appliances, Double Oven, Gas Cooktop, modern 42" Cabinets, Oversized island, Morning Area, Built in Workstation, Formal Dining room, modern LVP throughout! Great room w/ a wall of windows & Gas fireplace, Surround Sound, & Main level office. Upstairs, the primary suite is your personal retreat—featuring gas fireplace, spa-like bath, oversized walk-in closet, & stunning backyard views. The backyard: a private oasis where towering oaks sway in the breeze, the patio begs for Sunday barbecues & the lush, level lawn offers endless possibilities. Located in a highly desirable Reserve, just minutes from Waxhaw's charming downtown shops, parks & top-rated schools! Schedule a tour today!
Request More Info:
| MLS#: | 4252149 |
| Price: | $899,990 |
| Square Footage: | 3,836 |
| Bedrooms: | 5 |
| Bathrooms: | 4 Full |
| Acreage: | 0.43 |
| Year Built: | 2004 |
| Elementary School: | Sandy Ridge |
| Middle School: | Marvin Ridge |
| High School: | Marvin Ridge |
| Waterfront/water view: | No |
| Parking: | Attached Garage,Garage Faces Side |
| HVAC: | Electric,Natural Gas,Zoned |
| Exterior Features: | In-Ground Irrigation,Outdoor Kitchen |
| HOA: | $318 / Quarterly |
| Main level: | Bathroom-Full |
| Upper level: | Bedroom(s) |
| Virtual Tour: | Click here |
| Listing Courtesy Of: | Redfin Corporation - hala.matar@redfin.com |




