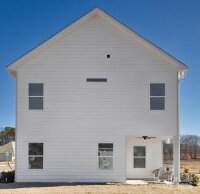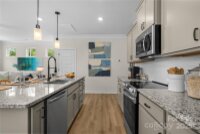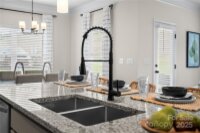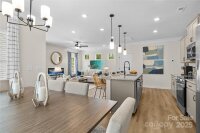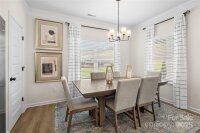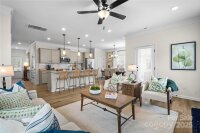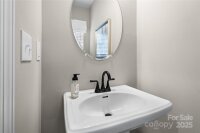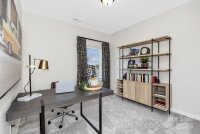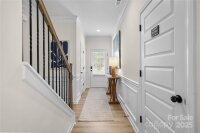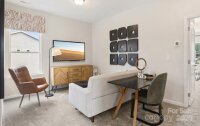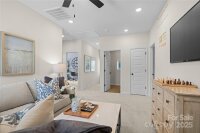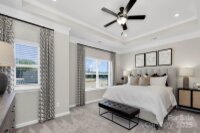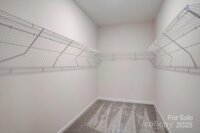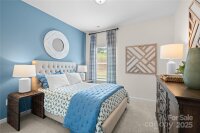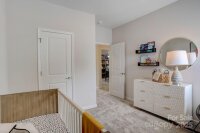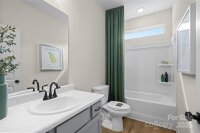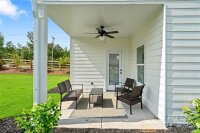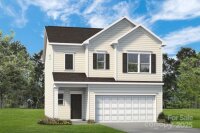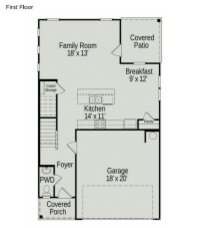Catawba, NC 28609
 Under Contract - No Show
Under Contract - No Show
Step inside the Braselton II, at Catawba Trace community. This 1,933 sq. ft. home offers 3 bedrooms, 2.5 bathrooms, a spacious loft, and a 2-car garage. The open-concept main floor seamlessly connects the kitchen, breakfast area, and family room, ideal for everyday living and entertaining. The kitchen features stainless steel appliances, including a stove, microwave, and dishwasher. Upstairs, the owner’s suite offers a private retreat with a large walk-in closet and en-suite bathroom. Two additional bedrooms also feature ample closet space and share a full bathroom. A versatile loft area provides flexible space for a home office, media room, or play area. Additional highlights include a convenient half bath on the main level, large walk-in closets, and beautiful country views that enhance the home’s peaceful setting. Thoughtfully designed with quality finishes and a smart layout, the Braselton II is perfect for buyers seeking comfort, style, and functionality in a scenic neighborhood. Don’t miss your chance to make this stunning home your own!
Request More Info:
| MLS#: | 4277957 |
| Price: | $279,190 |
| Square Footage: | 1,933 |
| Bedrooms: | 3 |
| Bathrooms: | 2 Full, 1 Half |
| Acreage: | 0.14 |
| Year Built: | 2025 |
| Elementary School: | Catawba |
| Middle School: | Mill Creek |
| High School: | Bandys |
| Waterfront/water view: | No |
| Parking: | Driveway |
| HVAC: | Electric |
| HOA: | $720 / Annually |
| Main level: | Kitchen |
| Upper level: | Bedroom(s) |
| Listing Courtesy Of: | SDH Charlotte LLC - mmelendez@smithdouglas.com |




