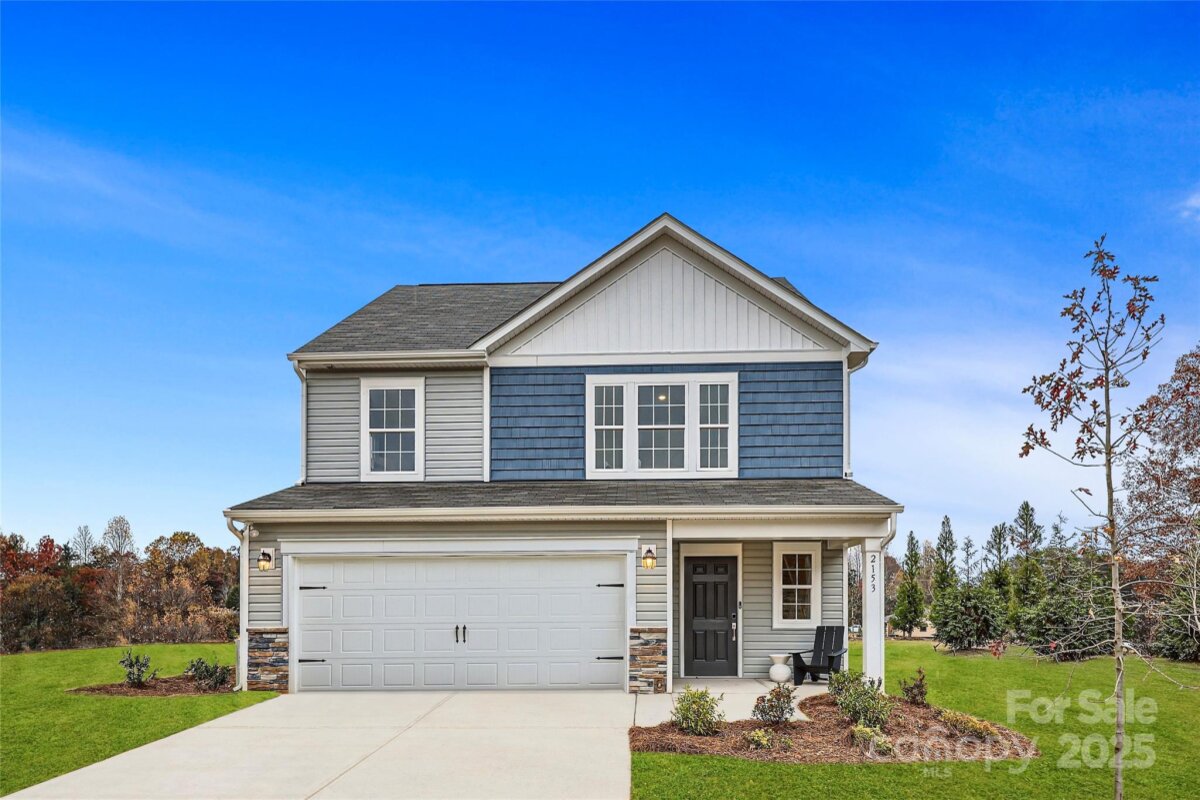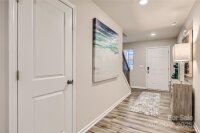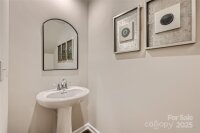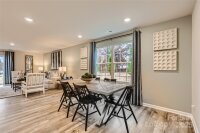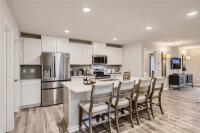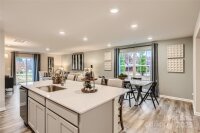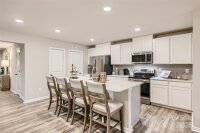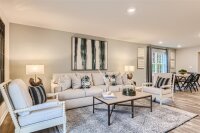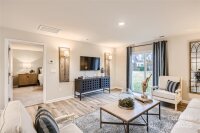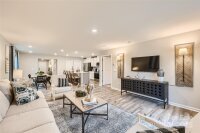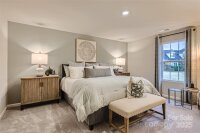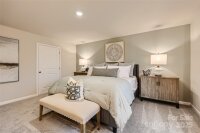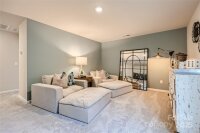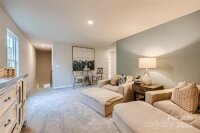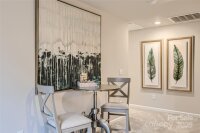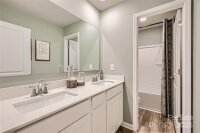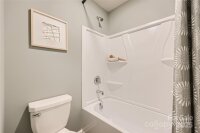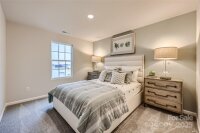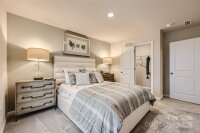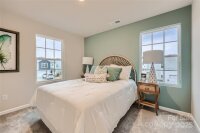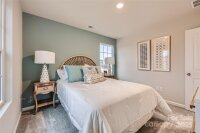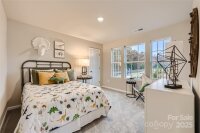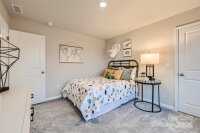Catawba, NC 28609
 Active
Active
Former Model Home in Legacy Ridge! This Emerson floorplan sits on a convenient corner lot, and offers an ideal layout with a foyer entrance that leads down a hallway and opens up to a light and bright kitchen. A large center island is the perfect spot to gather in this open concept plan. The kitchen features light cabinets, quartz countertops, stainless steel appliances, tiled backsplash, and luxury vinyl plank flooring. Imagine entertaining in this space as the kitchen is open to the dining area and great room. A private first floor primary suite, offers dual sinks, and a walk in closet. Upstairs you will find a loft area at the top of the stairs, & then 4 additional bedrooms, and a guest bath. Legacy Ridge, located in Catawba, offers convenient access to Hwy 16, Hickory, Charlotte Douglas Airport, Lake Norman, Shoals Lake and 45 minutes to Uptown Charlotte. Downtown Catawba is just a short drive away, where there is ample shopping, dining & retail options. Don't miss this one!
Request More Info:
| MLS#: | 4284816 |
| Price: | $339,999 |
| Square Footage: | 2,393 |
| Bedrooms: | 5 |
| Bathrooms: | 2 Full, 1 Half |
| Acreage: | 0.13 |
| Year Built: | 2023 |
| Elementary School: | Catawba |
| Middle School: | River Bend |
| High School: | Bunker Hill |
| Waterfront/water view: | No |
| Parking: | Driveway,Attached Garage |
| HVAC: | Heat Pump |
| HOA: | $215 / Quarterly |
| Main level: | Bathroom-Full |
| Upper level: | Bedroom(s) |
| Listing Courtesy Of: | Keller Williams Connected - Heather@Courtrightgroup.com |



