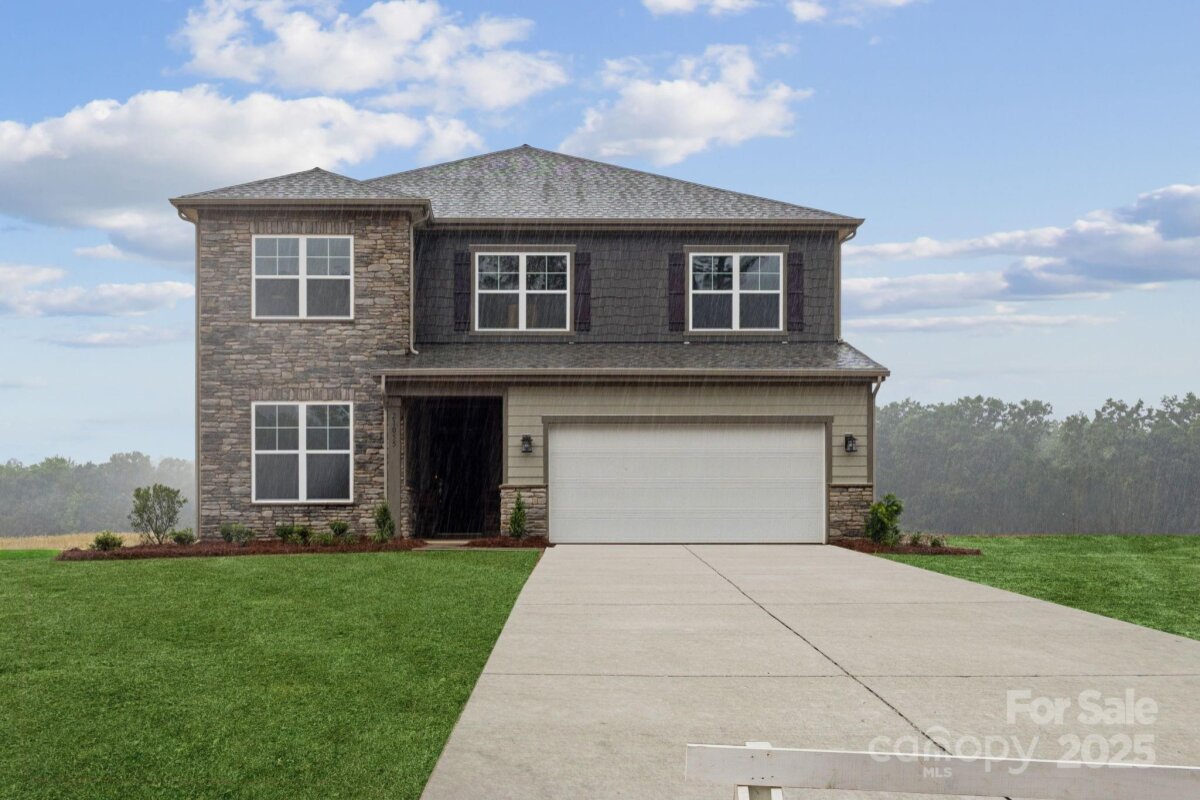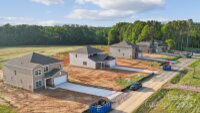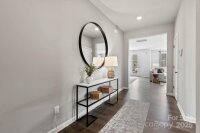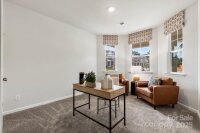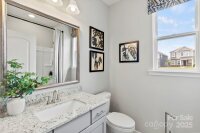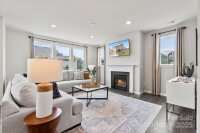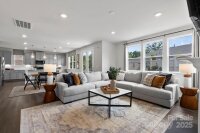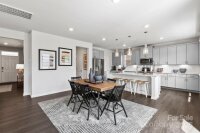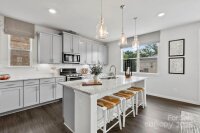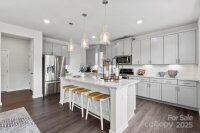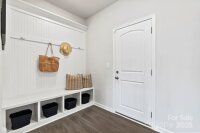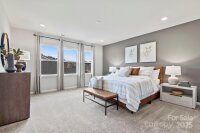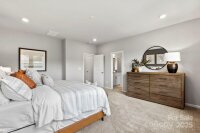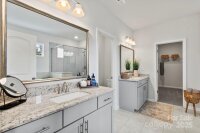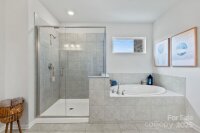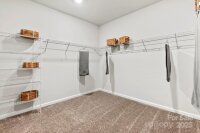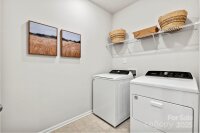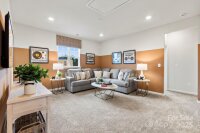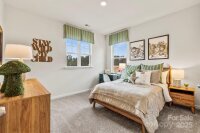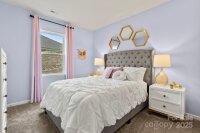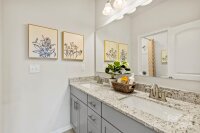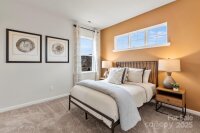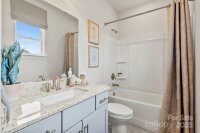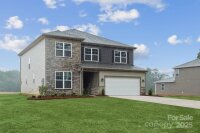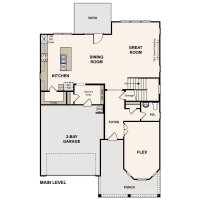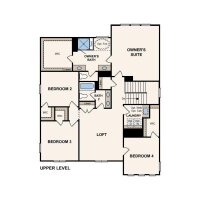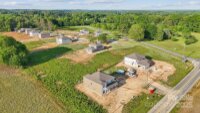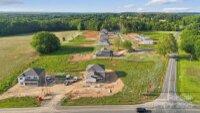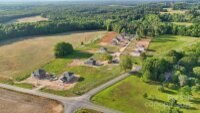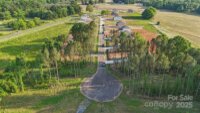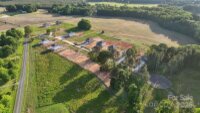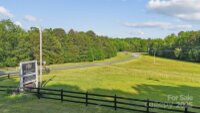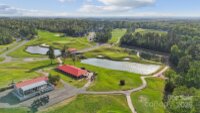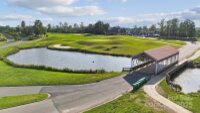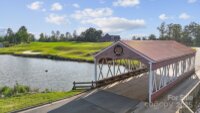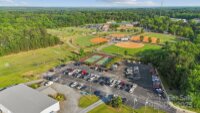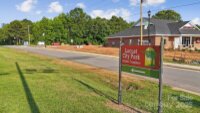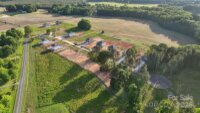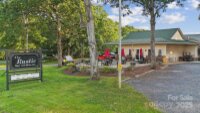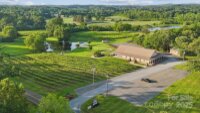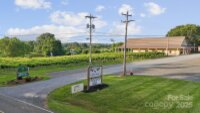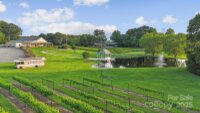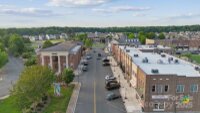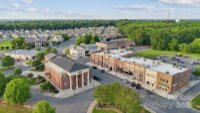Locust, NC 28097
 Under Contract - No Show
Under Contract - No Show
The Red Cedar offers two floors of comfortable living space designed with your lifestyle in mind. A secluded bedroom with a stunning bay window and private full bath is located near the front entrance. Just beyond the foyer, an expansive great room leads to a well-appointed kitchen—boasting a charming dining area with direct access to the patio, a large center island and a sizable walk-pantry. You’ll also appreciate a functional valet entry on the main floor. Upstairs, you'll find three additional secondary bedrooms—each with walk-in closets—a full hall bath, a spacious loft and a convenient laundry room. The lavish owner’s suite showcases a private bath with dual vanities, a benched shower and a generous walk-in closet.
Request More Info:
| MLS#: | 4266101 |
| Price: | $551,990 |
| Square Footage: | 2,850 |
| Bedrooms: | 4 |
| Bathrooms: | 2 Full, 1 Half |
| Acreage: | 0.69 |
| Year Built: | 2025 |
| Elementary School: | Locust |
| Middle School: | West Stanly |
| High School: | West Stanly |
| Waterfront/water view: | No |
| Parking: | Driveway,Attached Garage |
| HVAC: | Electric |
| Main level: | Bathroom-Half |
| Upper level: | Bedroom(s) |
| Listing Courtesy Of: | CCNC Realty Group LLC - Randy.Cook@centurycommunities.com |



