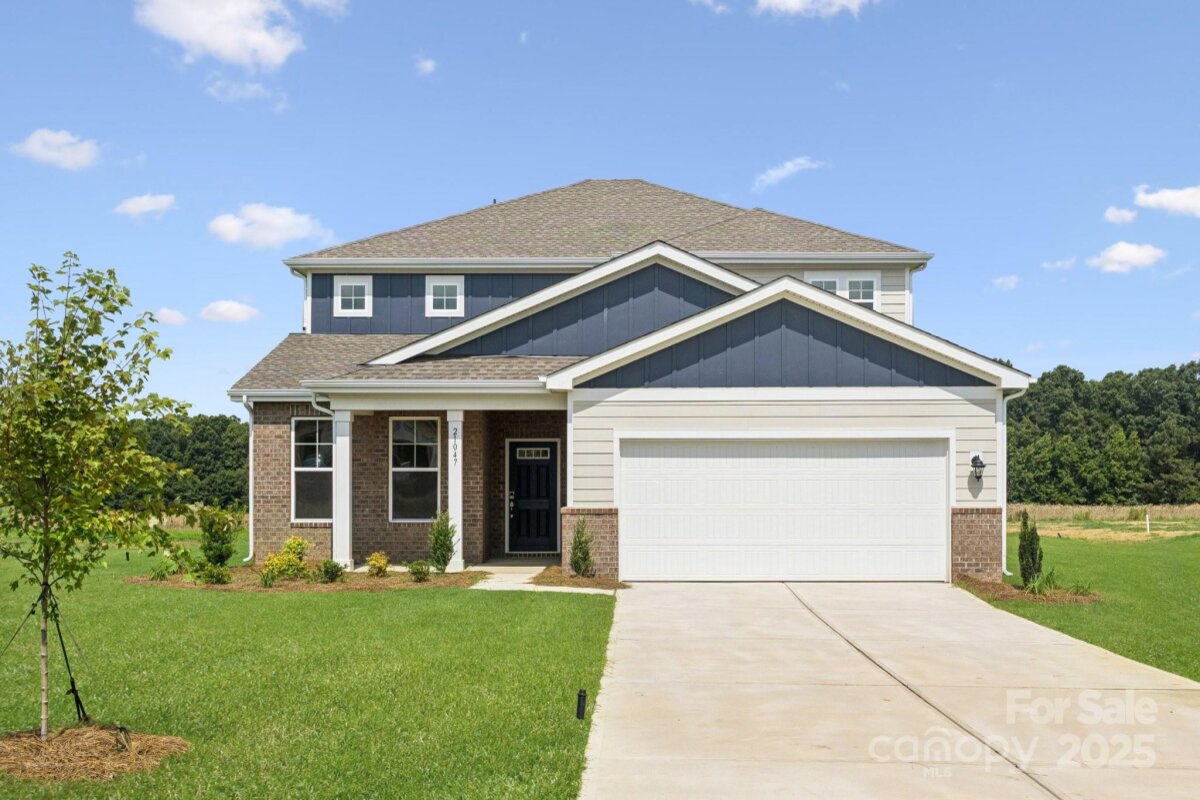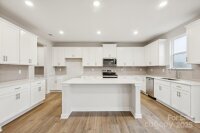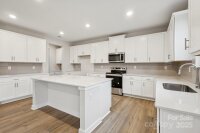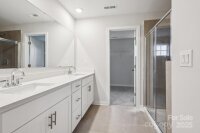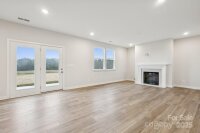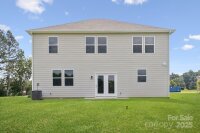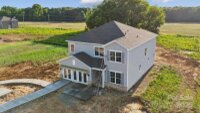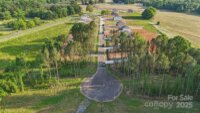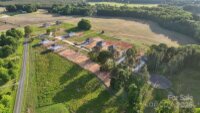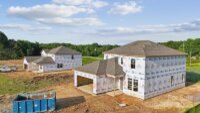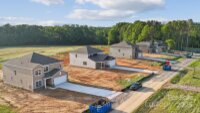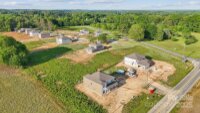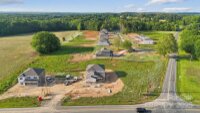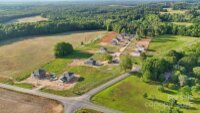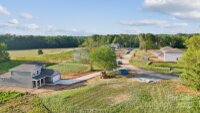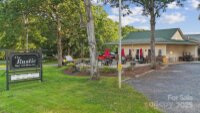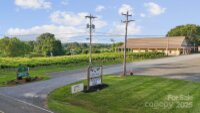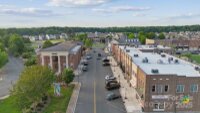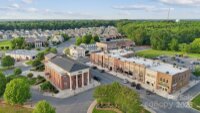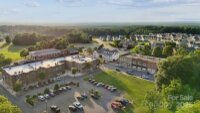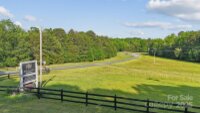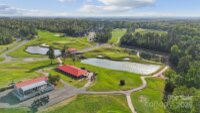Locust, NC 28097
 Active
Active
For a floor plan that delivers modern style and versatile design, choose the Roosevelt! This expansive plan offers a spacious main floor, with a private study, Butler’s Pantry and a formal dining room off the foyer. The space opens up into an airy layout, where a great room, with electric fireplace, a breakfast nook, and an impressive kitchen showcase seamless flow. You’ll also find a bedroom conveniently located on the main level. There are three bedrooms upstairs, including a primary suite with an oversized walk-in closet and a private bath. A loft and two additional bathrooms complete this plan. This plan has FOUR full bathrooms! Also includes a back patio.
Request More Info:
| MLS#: | 4266104 |
| Price: | $529,990 |
| Square Footage: | 2,892 |
| Bedrooms: | 4 |
| Bathrooms: | 3 Full |
| Acreage: | 0.69 |
| Year Built: | 2025 |
| Elementary School: | Locust |
| Middle School: | West Stanly |
| High School: | West Stanly |
| Waterfront/water view: | No |
| Parking: | Driveway,Attached Garage |
| HVAC: | Electric |
| Main level: | Bathroom-Full |
| Upper level: | Bathroom-Full |
| Listing Courtesy Of: | CCNC Realty Group LLC - Randy.Cook@centurycommunities.com |



