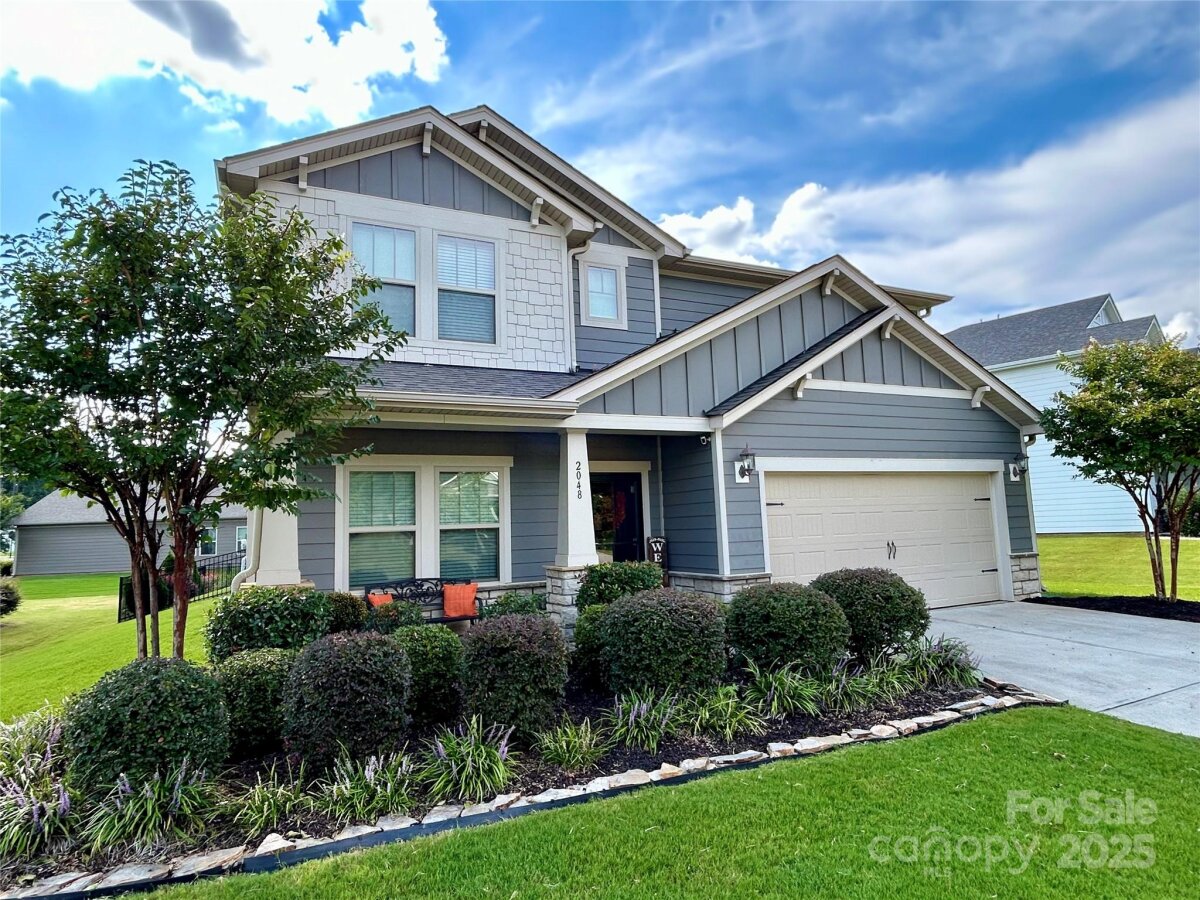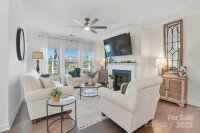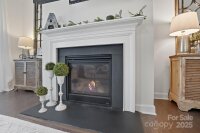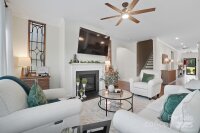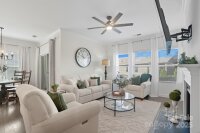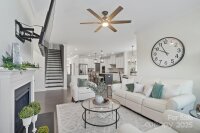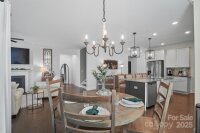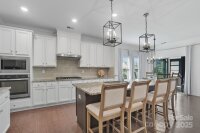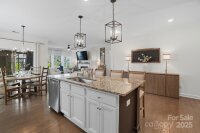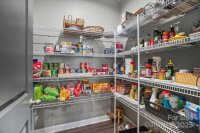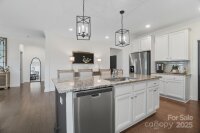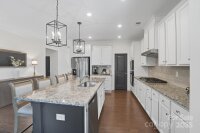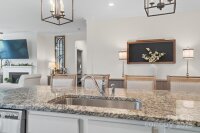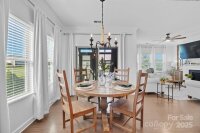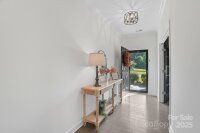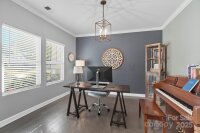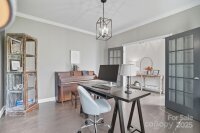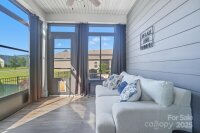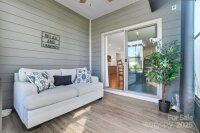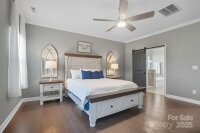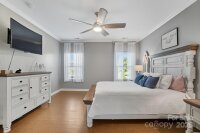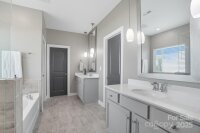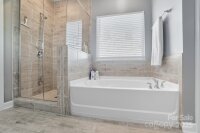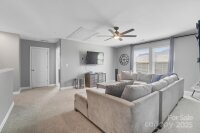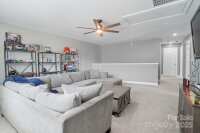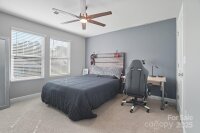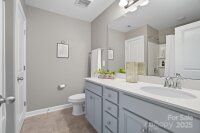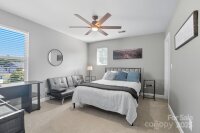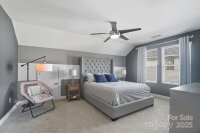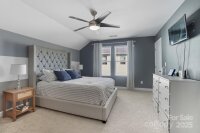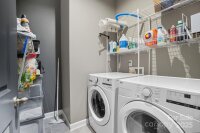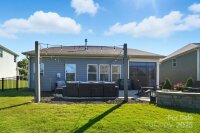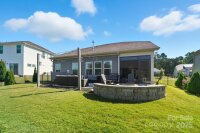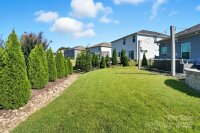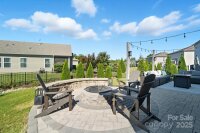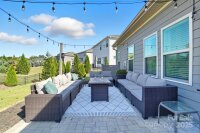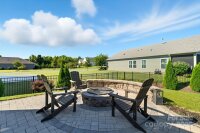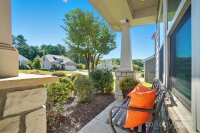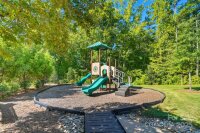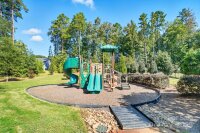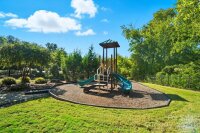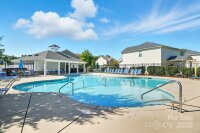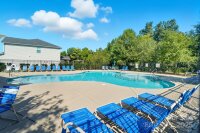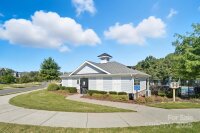Monroe, NC 28110
 Coming soon
Coming soon
Welcome to a thoughtfully designed, energy-efficient 4-bedroom, 3.5-bath home that blends comfort, functionality, and style in one beautiful package. The spacious open floorplan is ideal for entertaining, featuring a chef’s kitchen with a large island, gas fireplace in the family room, and a cozy sun porch with a newer vinyl window system for year-round enjoyment. The main level includes the primary bedroom with ensuite bath & walk-in closets, a convenient home office perfect for remote work, and access to a stunning 400 sq ft paver patio with firepit and sitting area—ideal for outdoor gatherings. Upstairs, a versatile bonus room provides additional living space. Additional features include, double garage with built-in shelving, energy-efficient construction, & resort-style community amenities (pool, playground, sidewalks). Located in a vibrant neighborhood with easy access to schools, shopping, and dining, this home is a must-see for buyers seeking space, style, and convenience. Minutes away!
Request More Info:
| MLS#: | 4296161 |
| Price: | $645,000 |
| Square Footage: | 2,920 |
| Bedrooms: | 4 |
| Bathrooms: | 3 Full, 1 Half |
| Acreage: | 0.2 |
| Year Built: | 2018 |
| Elementary School: | Wesley Chapel |
| Middle School: | Weddington |
| High School: | Weddington |
| Waterfront/water view: | No |
| Parking: | Attached Garage,Garage Door Opener,Garage Faces Front,Keypad Entry |
| HVAC: | ENERGY STAR Qualified Equipment,Fresh Air Ventilation |
| Exterior Features: | Fire Pit |
| HOA: | $220 / Quarterly |
| Main level: | Bathroom-Full |
| Upper level: | Bedroom(s) |
| Listing Courtesy Of: | NorthGroup Real Estate LLC - hsdanneker@gmail.com |



