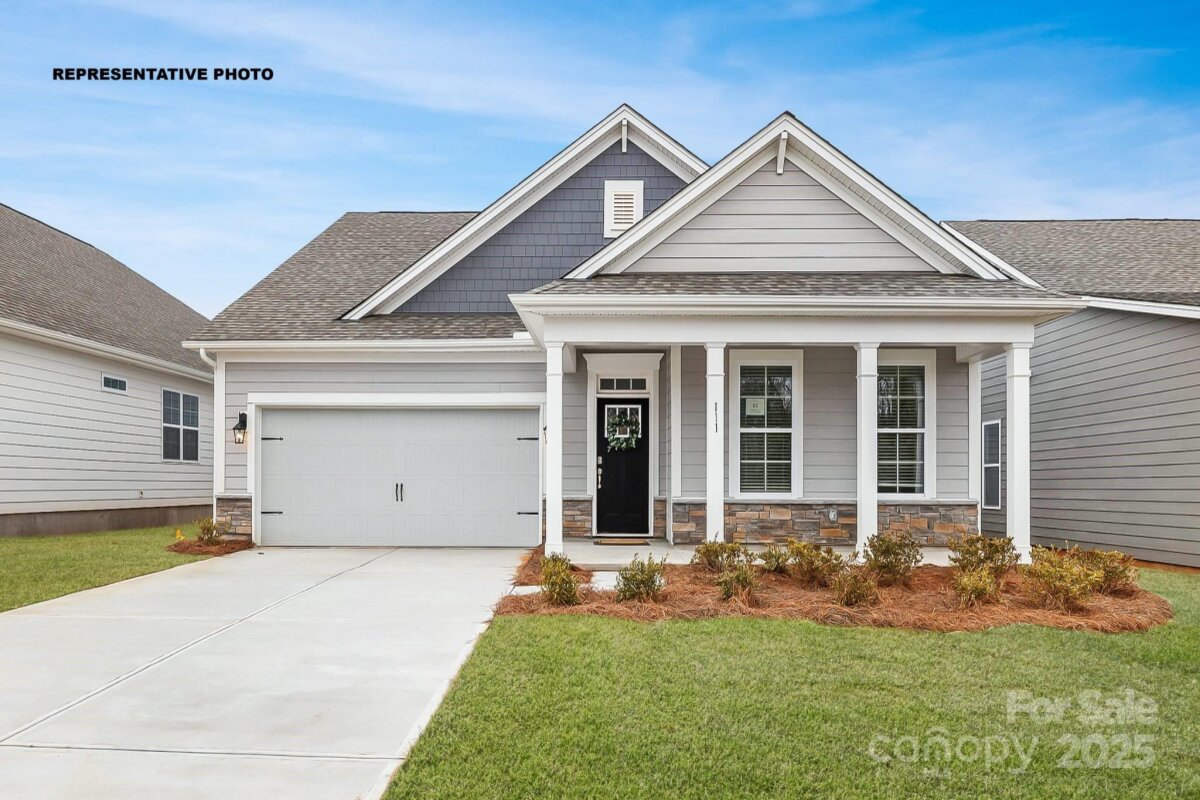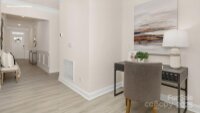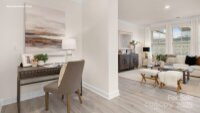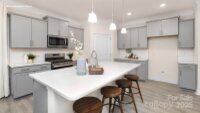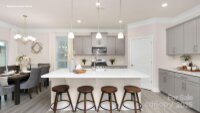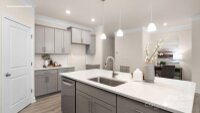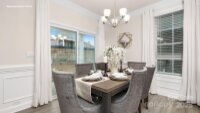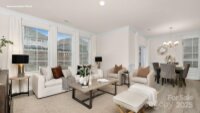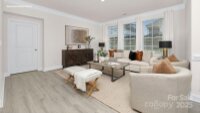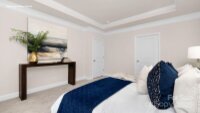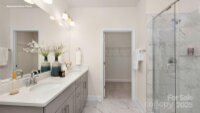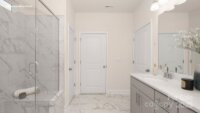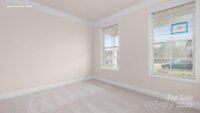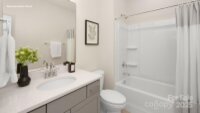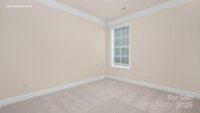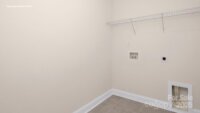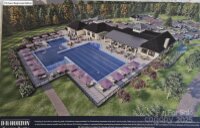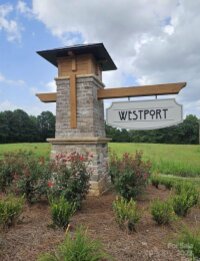York, SC 29745
 Under Contract - No Show
Under Contract - No Show
The NEW Cypress floorplan is READY NOW! The Cypress is a spacious and modern single-story home. Spanning 1,742 sq ft, this thoughtfully designed home offers three bedrooms, two bathrooms, and a two-car garage. The open floor plan creates a sense of spaciousness, while the intelligently designed layout ensures optimal use of every square foot. The gourmet kitchen is equipped with stain-less-steel appliances, stylish countertops, and abundant storage space. The primary suite is a sanctuary, featuring an en-suite bathroom with dual vanities and a walk-in closet. Additional bedrooms provide versatility and share access to a secondary bathroom. Outback is a covered porch that offers endless possibilities for hosting gatherings, enjoying the fresh air, or simply unwinding after a long day. ASK ABOUT OUR BFC INCENTIVE FOR THIS HOME (SPECIAL RATE WITH PREFERRED LENDER DHI MORTGAGE) Do not miss the opportunity to make this extraordinary residence your own.
Request More Info:
| MLS#: | 4256699 |
| Price: | $442,695 |
| Square Footage: | 1,742 |
| Bedrooms: | 3 |
| Bathrooms: | 2 Full |
| Acreage: | 0.15 |
| Year Built: | 2025 |
| Elementary School: | Bethel |
| Middle School: | Oakridge |
| High School: | Clover |
| Waterfront/water view: | No |
| Parking: | Driveway,Attached Garage,Garage Door Opener,Garage Faces Front |
| HVAC: | Central,Forced Air,Heat Pump |
| Exterior Features: | Lawn Maintenance |
| HOA: | $258 / Monthly |
| Main level: | Kitchen |
| Virtual Tour: | Click here |
| Listing Courtesy Of: | DR Horton Inc - mcwilhelm@drhorton.com |



