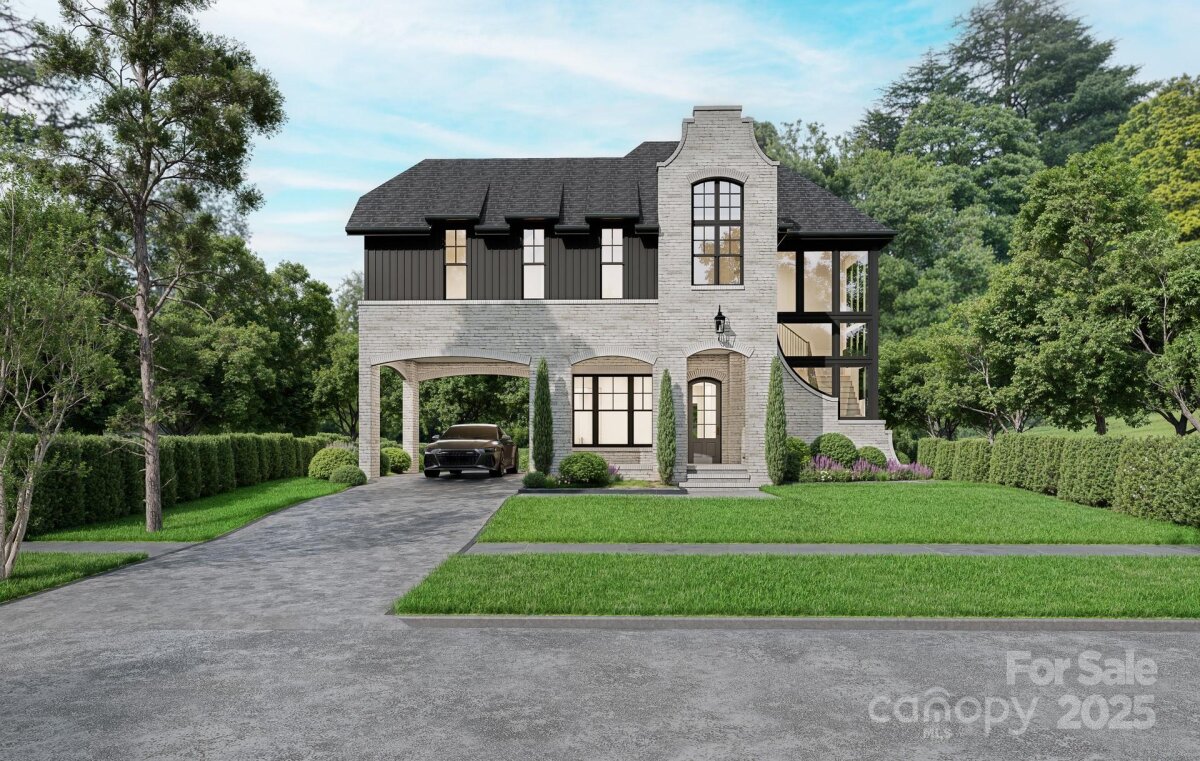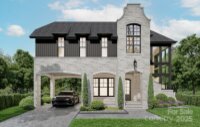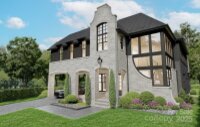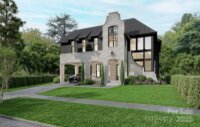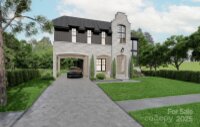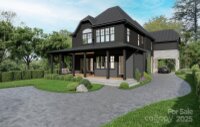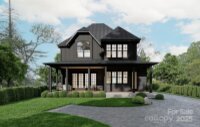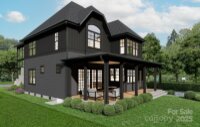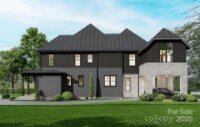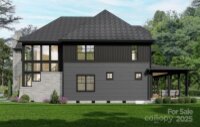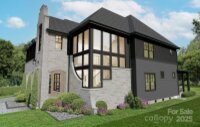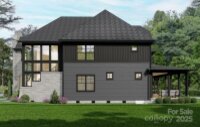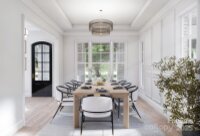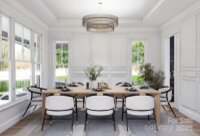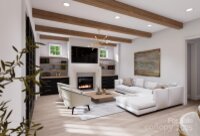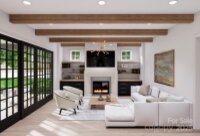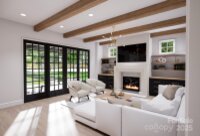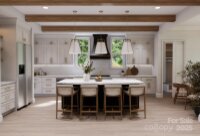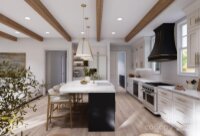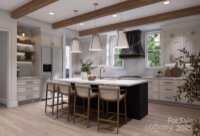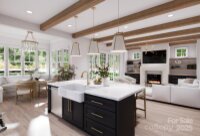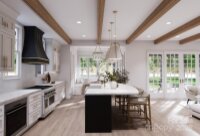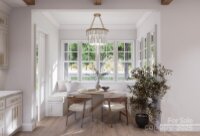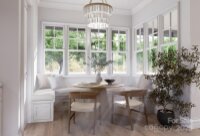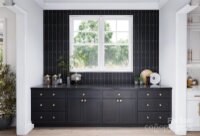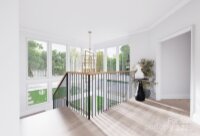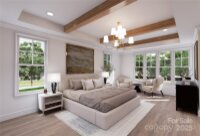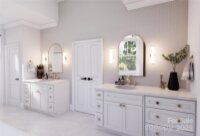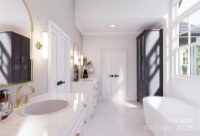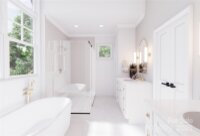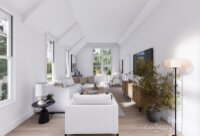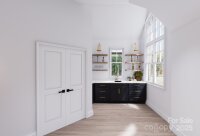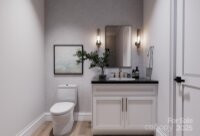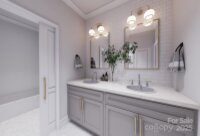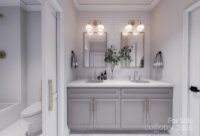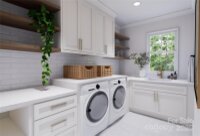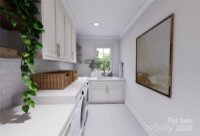Waxhaw, NC 28173
 Coming soon
Coming soon
This new construction home blends European architecture with modern design, featuring high-quality materials and finishes throughout. The entry opens to a foyer and dining room with a crystal chandelier. Adjacent to the kitchen is a butler's pantry with bold cabinetry and dark quartz countertops. The great room has detailed ceiling beams, and a striking chandelier. Upstairs you will find the primary suite features painted ceiling beams and a spa-like bath with marble and brass fixtures. Three spacious bedrooms, a secondary bathroom that is a Jack-and-Jill layout with playful penny tile. The upper level also includes a media/bonus room with a wet bar, a laundry room with custom cabinetry, a loft, and attic storage. The home showcases hand-finished oak flooring, custom millwork, and designer lighting. Its prime location allows for walking access to downtown Waxhaw's shops and restaurants, community park, offering character, comfort, and convenience. Large lot with endless opportunities!
Request More Info:
| MLS#: | 4247296 |
| Price: | $1,499,999 |
| Square Footage: | 3,625 |
| Bedrooms: | 4 |
| Bathrooms: | 3 Full |
| Acreage: | 0.58 |
| Year Built: | 2025 |
| Elementary School: | Waxhaw |
| Middle School: | Parkwood |
| High School: | Parkwood |
| Waterfront/water view: | No |
| Parking: | Driveway,Detached Garage |
| HVAC: | Central,Natural Gas |
| Exterior Features: | In-Ground Irrigation,Porte-cochere |
| Main level: | Bathroom-Full |
| Upper level: | Bathroom-Full |
| Virtual Tour: | Click here |
| Listing Courtesy Of: | Ivester Jackson Distinctive Properties - liza@ivesterjackson.com |



