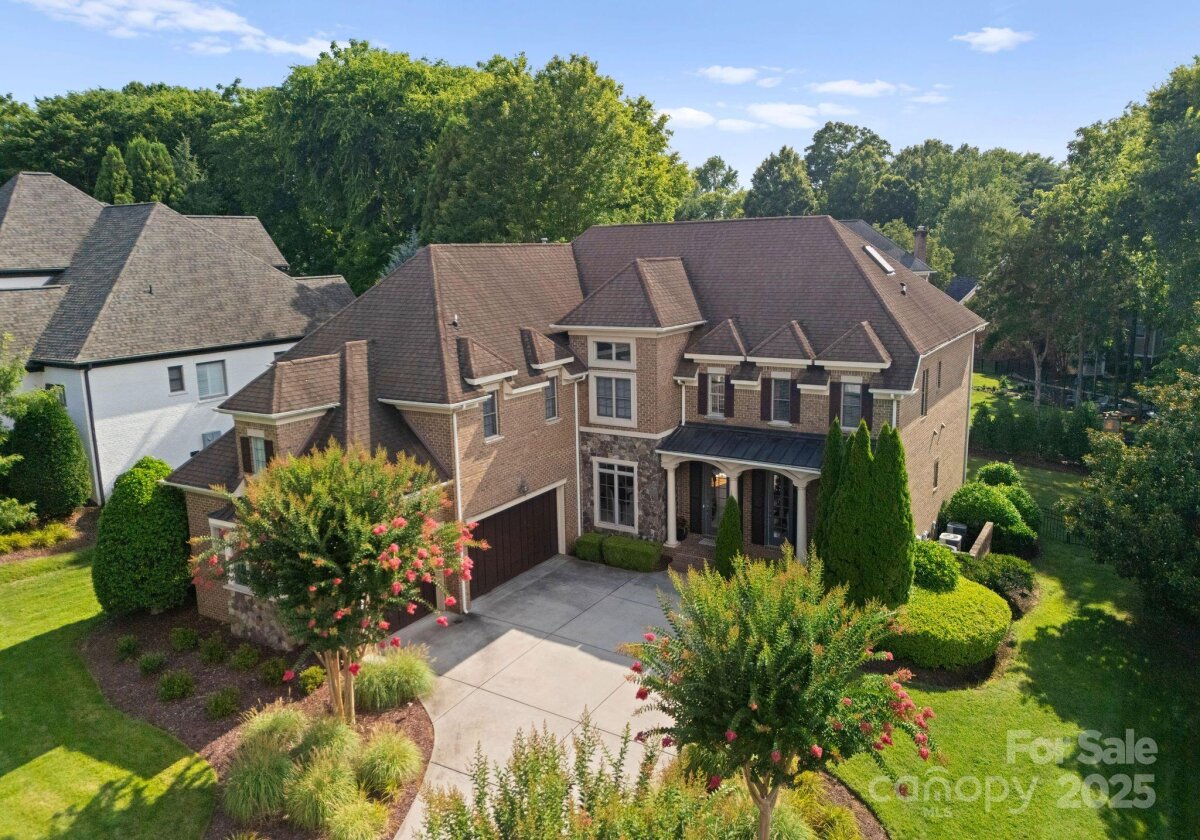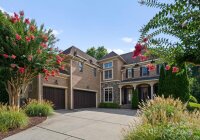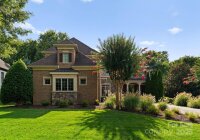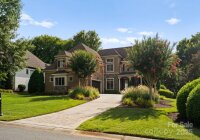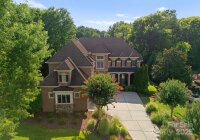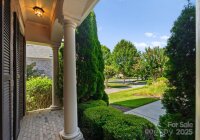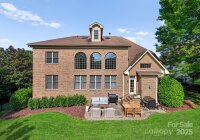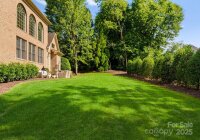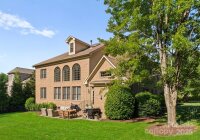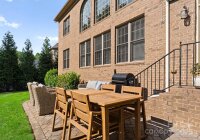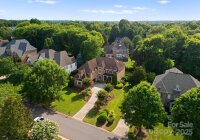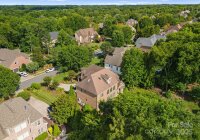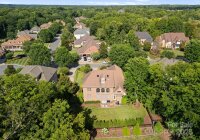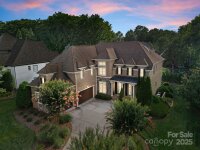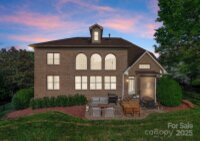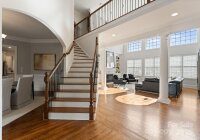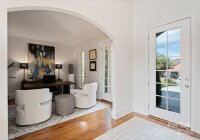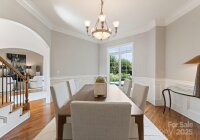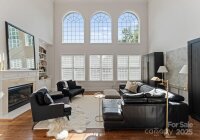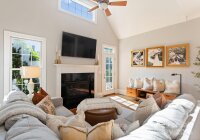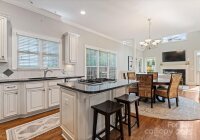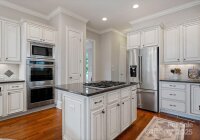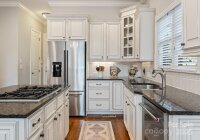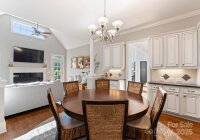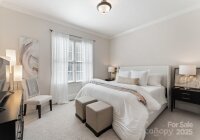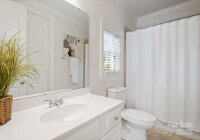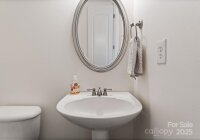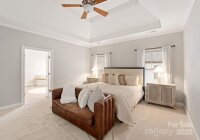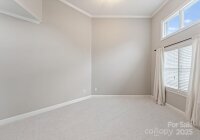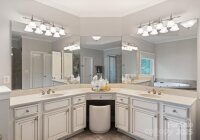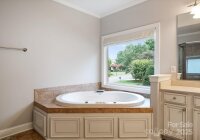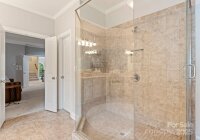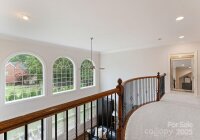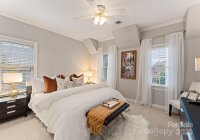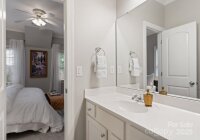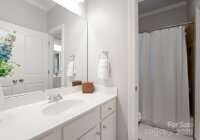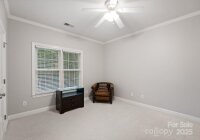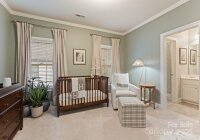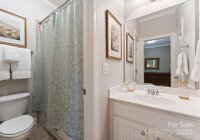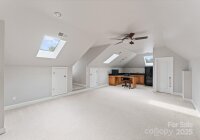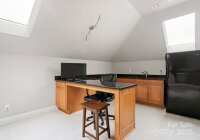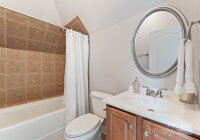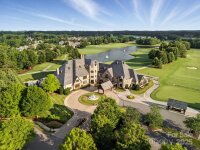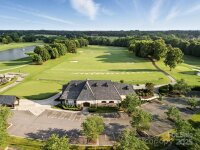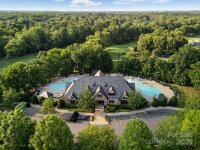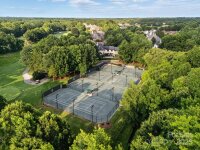Waxhaw, NC 28173
 Under Contract - Show
Under Contract - Show
Stunning 3-story home nestled behind the gates of the Longview community, offering timeless elegance and thoughtful updates throughout. The expansive layout features 5+ bedrooms, including a main-level guest suite and a spacious third-floor bonus room perfect as an additional bedroom, media room, or flex space. Soaring vaulted and tray ceilings elevate the interior, while the primary suite boasts a sitting area, dual walk-in closets, and a luxurious en-suite bath. The gourmet kitchen showcases new KitchenAid stainless steel appliances (2024), paired with a Samsung washer and dryer (2024). Interior upgrades include fresh paint on the third floor, in all bathrooms, and across the home’s trim. Additional enhancements include new thermostats, a Ring camera system, and updated landscaping with mature privacy holly trees and fresh mulch. With two fireplaces, a 3-car garage, low Union County taxes, and access to award-winning schools, this home blends luxury and comfort effortlessly.
Request More Info:
| MLS#: | 4280547 |
| Price: | $1,550,000 |
| Square Footage: | 4,743 |
| Bedrooms: | 5 |
| Bathrooms: | 5 Full, 1 Half |
| Acreage: | 0.38 |
| Year Built: | 2004 |
| Elementary School: | Rea View |
| Middle School: | Marvin Ridge |
| High School: | Marvin Ridge |
| Waterfront/water view: | No |
| Parking: | Driveway,Attached Garage,Garage Door Opener,Garage Faces Side,Keypad Entry,Parking Space(s) |
| HVAC: | Central |
| Exterior Features: | In-Ground Irrigation |
| HOA: | $4915 / Annually |
| Main level: | Bathroom-Half |
| Upper level: | Primary Bedroom |
| Third level: | Bathroom-Full |
| Listing Courtesy Of: | The Agency - Charlotte - Abigail.HinesMiller@TheAgencyRE.com |



