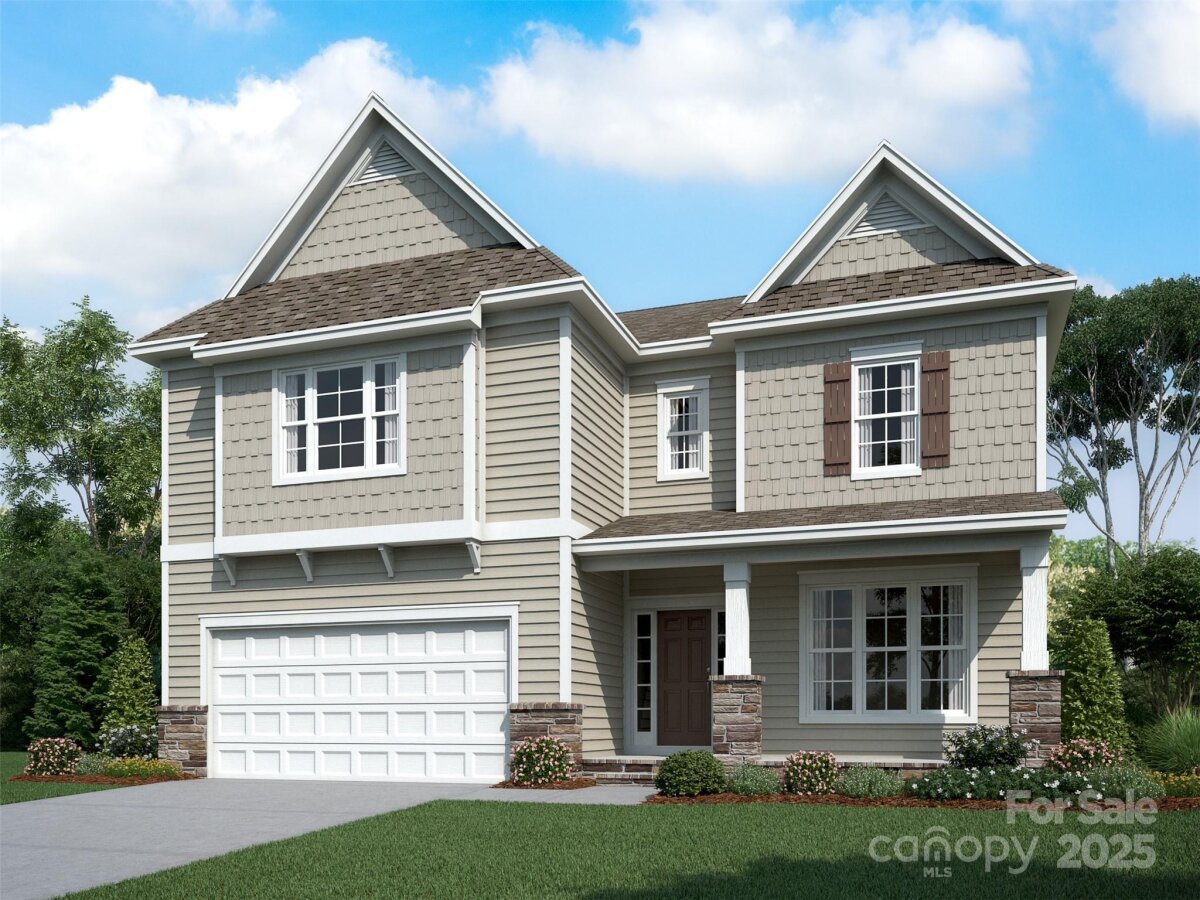Charlotte, NC 28215
 Under Contract - No Show
Under Contract - No Show
Featuring 2 car front load garage, 5 bedrooms and 4 full baths in an open floor plan. Covered front entry and a covered patio in the rear. 6' concrete patio extension perfect for outdoor grill and outdoor gas line. Kitchen features split cooking, GE Profile Stainless Steel 36" gas cooktop, GE Stainless wall mount chimney hood venting to the outside, and Profile Stainless Steel Micro/Oven combo, beautiful white cabinets with quartz counter tops and backsplash, double trash pullout, drawer stacks, kraus kore workstation sink with a soap dispenser. Tiled walk-in shower in first floor bathroom with tub valve. Fireplace with Marble surround. Open loft area on the second floor with iron railing. Interior features includes iron balusters and oak tread stairs.
Request More Info:
| MLS#: | 4283747 |
| Price: | $620,386 |
| Square Footage: | 3,398 |
| Bedrooms: | 5 |
| Bathrooms: | 4 Full |
| Acreage: | 0.14 |
| Year Built: | 2025 |
| Elementary School: | J.W. Grier |
| Middle School: | Northridge |
| High School: | Rocky River |
| Waterfront/water view: | No |
| Parking: | Driveway,Attached Garage,Garage Door Opener,Garage Faces Front |
| HVAC: | Central,Natural Gas,Zoned |
| HOA: | $300 / Semi-Annually |
| Main level: | Family Room |
| Upper level: | Recreation Room |
| Listing Courtesy Of: | EHC Brokerage LP - ebarry@empirecommunities.com |



