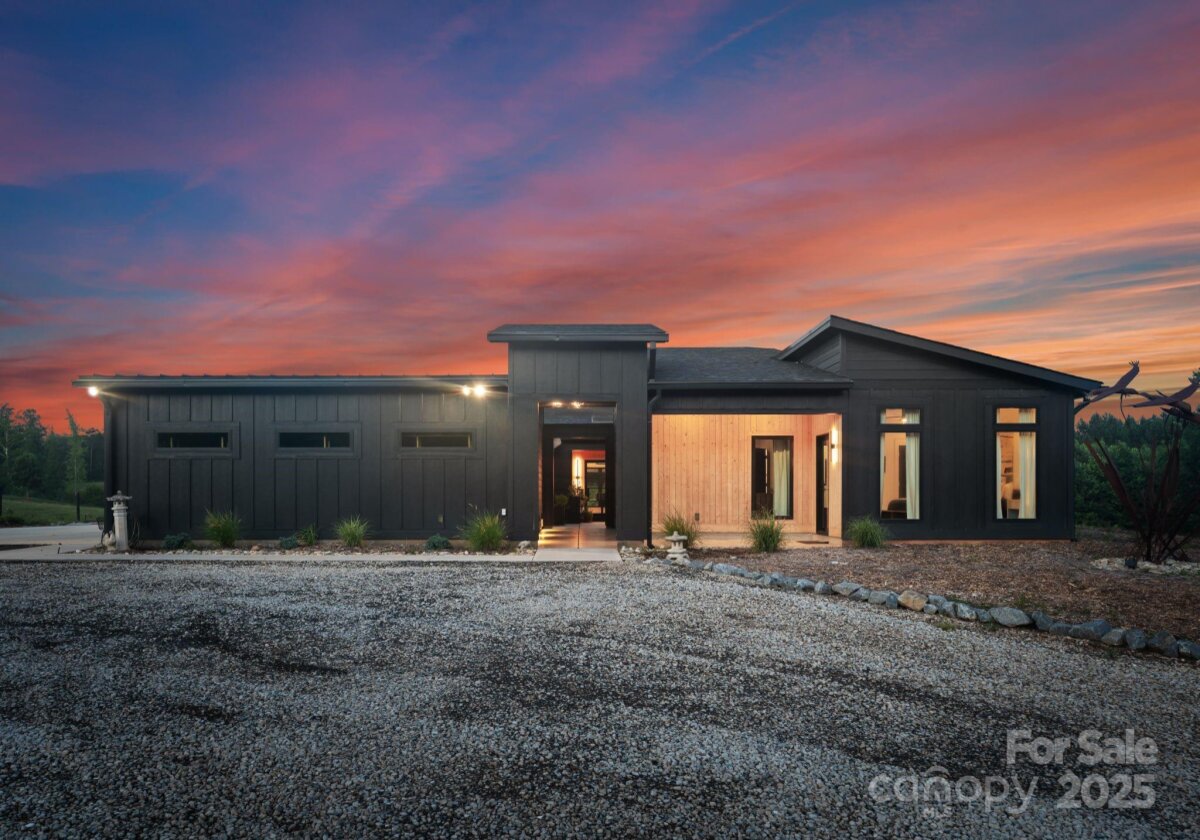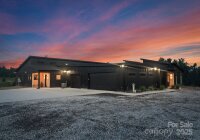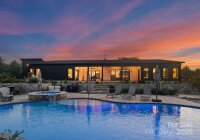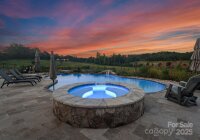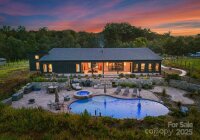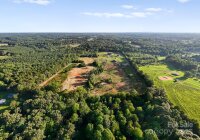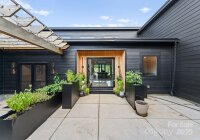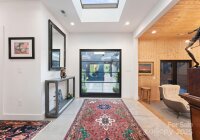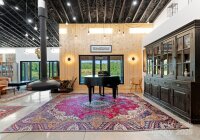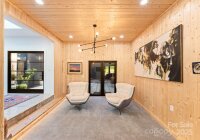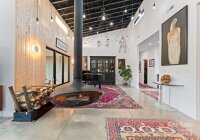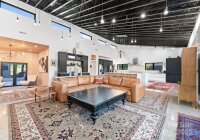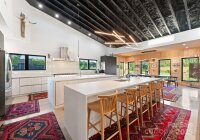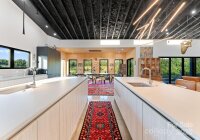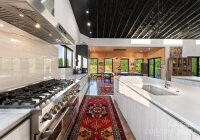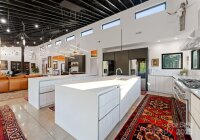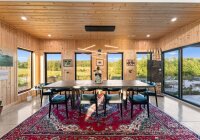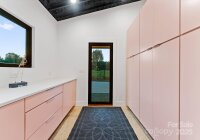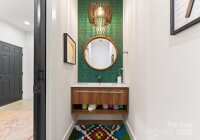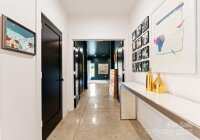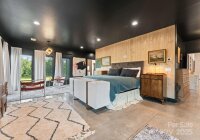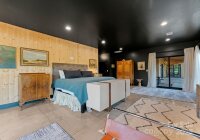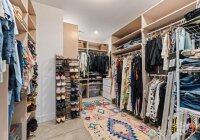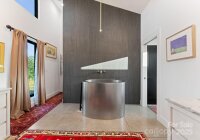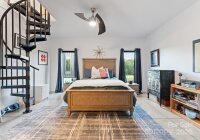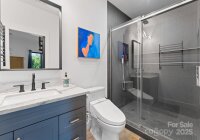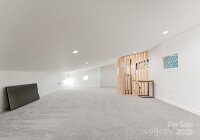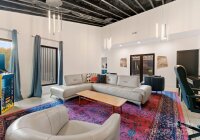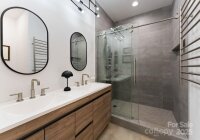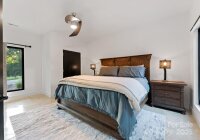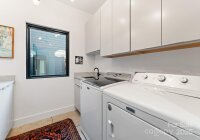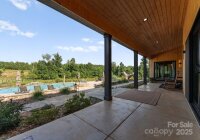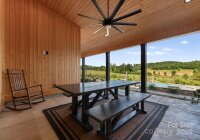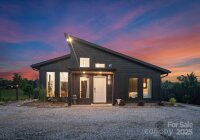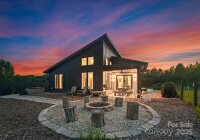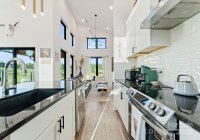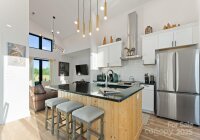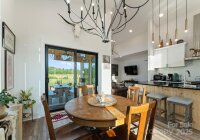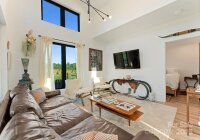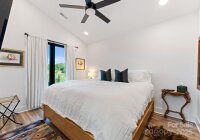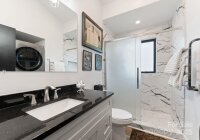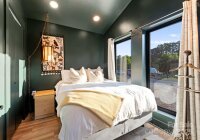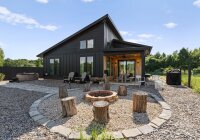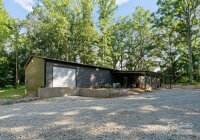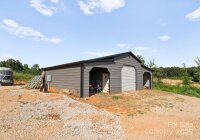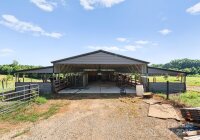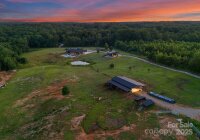Troutman, NC 28166
 Active
Active
This extraordinary 49-acre estate offers luxury living with full modern farm capabilities and room to expand. The 2023-built main residence features an open-concept layout featuring a tranquil interior courtyard, vaulted ceilings, a suspended Gyrofocus fireplace, polished concrete floors, and designer lighting throughout. The chef’s kitchen includes dual islands, a 10-burner range, a pantry, and premium appliances. The layout includes a spacious primary suite, three guest bedrooms, a bonus room, laundry, and a 3-car garage. Outside, enjoy a 23,000-gallon saltwater pool, travertine decking, and a covered dining area. A separate 2-bedroom cottage with a full kitchen, hot tub, and patio is ideal for guests or rental income. Additional highlights include multiple barns, a climate-controlled warehouse, fenced pastures, fruit trees, two wells, and a whole-house filtration system. Gently rolling acreage features trails, spring water, a fully-fenced perimeter, and space for future homes.
Request More Info:
| MLS#: | 4282312 |
| Price: | $4,500,000 |
| Square Footage: | 4,667 |
| Bedrooms: | 6 |
| Bathrooms: | 4 Full, 1 Half |
| Acreage: | 49 |
| Year Built: | 2023 |
| Elementary School: | Shepherd |
| Middle School: | Troutman |
| High School: | South Iredell |
| Waterfront/water view: | No |
| Parking: | Driveway,Attached Garage,Detached Garage |
| HVAC: | Forced Air |
| Main level: | Bathroom-Half |
| Virtual Tour: | Click here |
| Listing Courtesy Of: | Ivester Jackson Distinctive Properties - liza@ivesterjackson.com |



