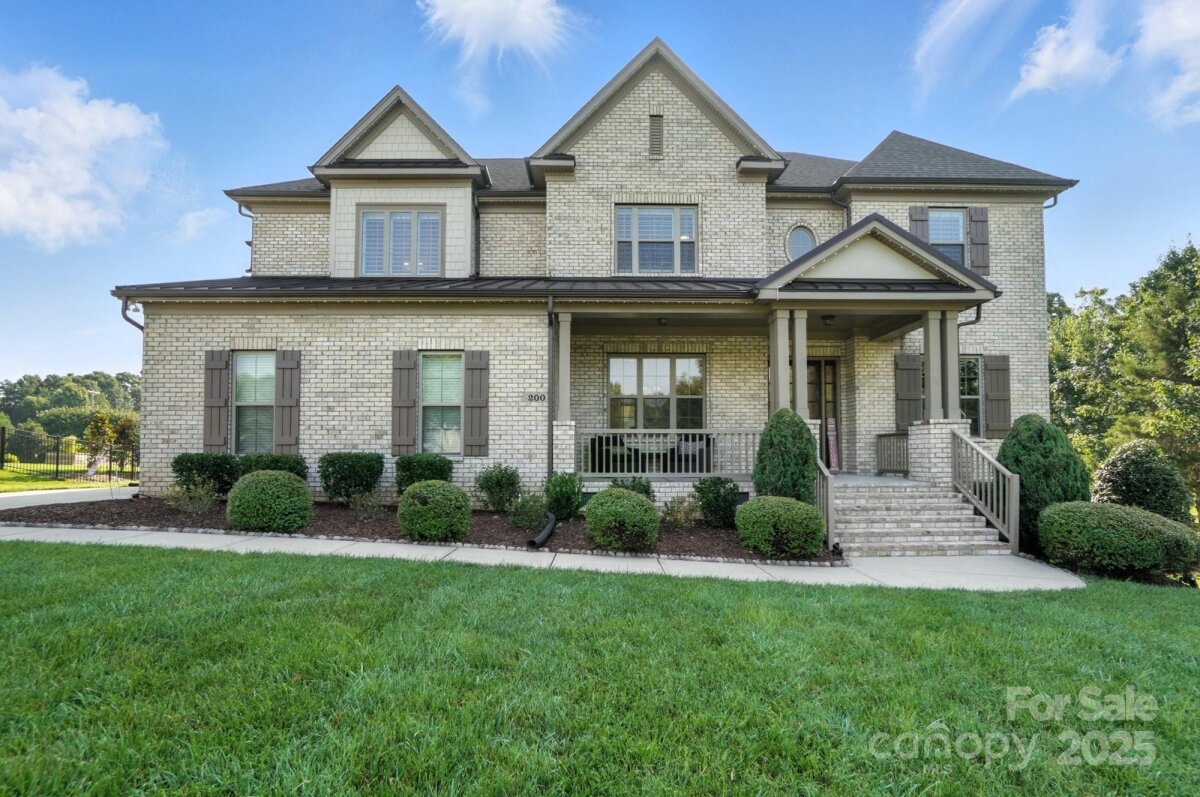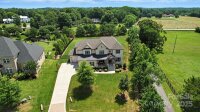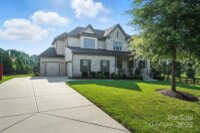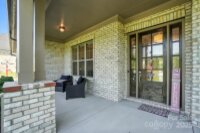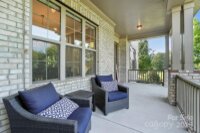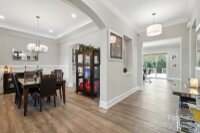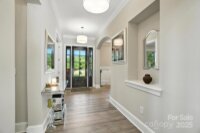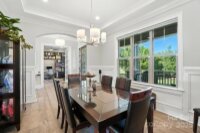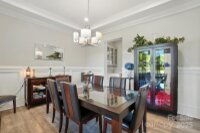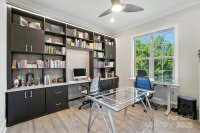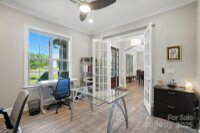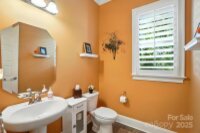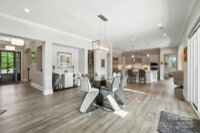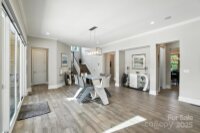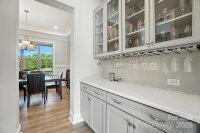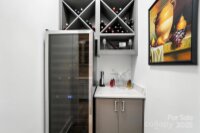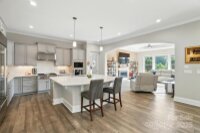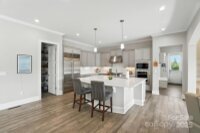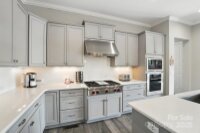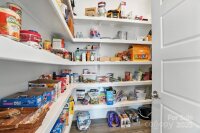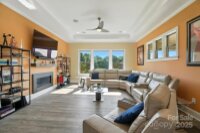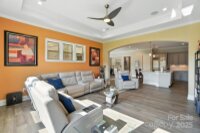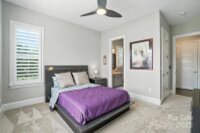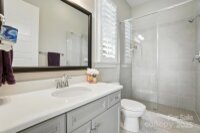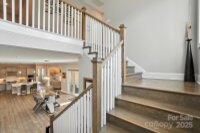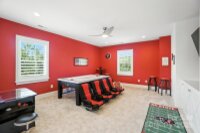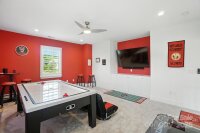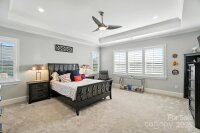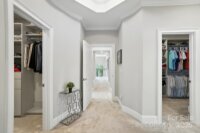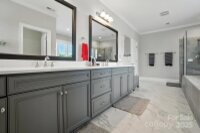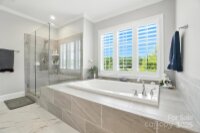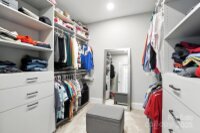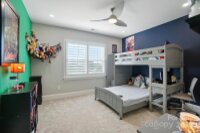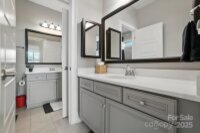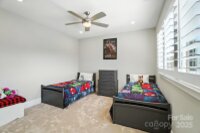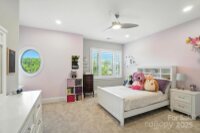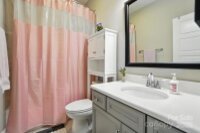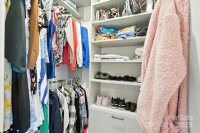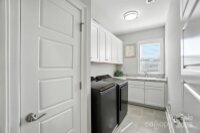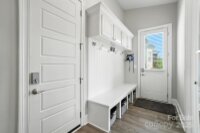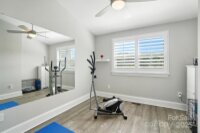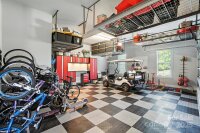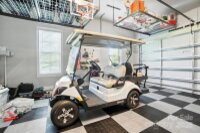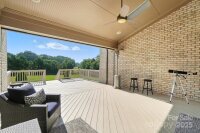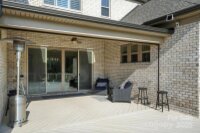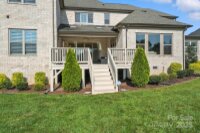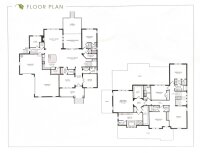Matthews, NC 28104
 Active
Active
Meticulously cared for & loaded w/$110K in new upgrades, UPSCALE Smart Home nestled on 1.06 acre quiet, cul-de-sac lot, boasts an open floor plan & spacious GOURMET KITCHEN-chef’s dream w/Sub-Zero fridge, Wolf gas cooktop & more. Enjoy chic, quartz countertops & ample 42†cabs, along w/bar seating. Kitchen flows into great room w/automated shades & access to the covered porch w/retractable screen. Love the office w/French doors, crown molding & built-ins. Gorgeous dining room w/wainscoting leads to Butler's pantry w/glass cabs across from custom wine room w/155 bottle wine fridge. Main level guest suite w/full bath & extra flex room. Exquisite wood tread staircase w/large windows peer out to lovely horse farm. 2nd floor large primary suite features light filled bedroom, spa bath, 2 walk-in custom closets; 3 secondary bedrooms & a cozy loft. 3 car side garage w/ car charger, NewAge Cabs, SafeRacks, slat walls, bike racks & modular floors. Weddington schools. Pride of ownership abounds!
Request More Info:
| MLS#: | 4275116 |
| Price: | $1,549,000 |
| Square Footage: | 4,860 |
| Bedrooms: | 5 |
| Bathrooms: | 4 Full, 1 Half |
| Acreage: | 1.06 |
| Year Built: | 2018 |
| Elementary School: | Weddington |
| Middle School: | Weddington |
| High School: | Weddington |
| Waterfront/water view: | No |
| Parking: | Driveway,Electric Vehicle Charging Station(s),Attached Garage,Garage Faces Side |
| HVAC: | Central |
| HOA: | $546 / Quarterly |
| Main level: | Keeping Room |
| Upper level: | Primary Bedroom |
| Virtual Tour: | Click here |
| Listing Courtesy Of: | EXP Realty LLC Ballantyne - 443-900-2407 |



