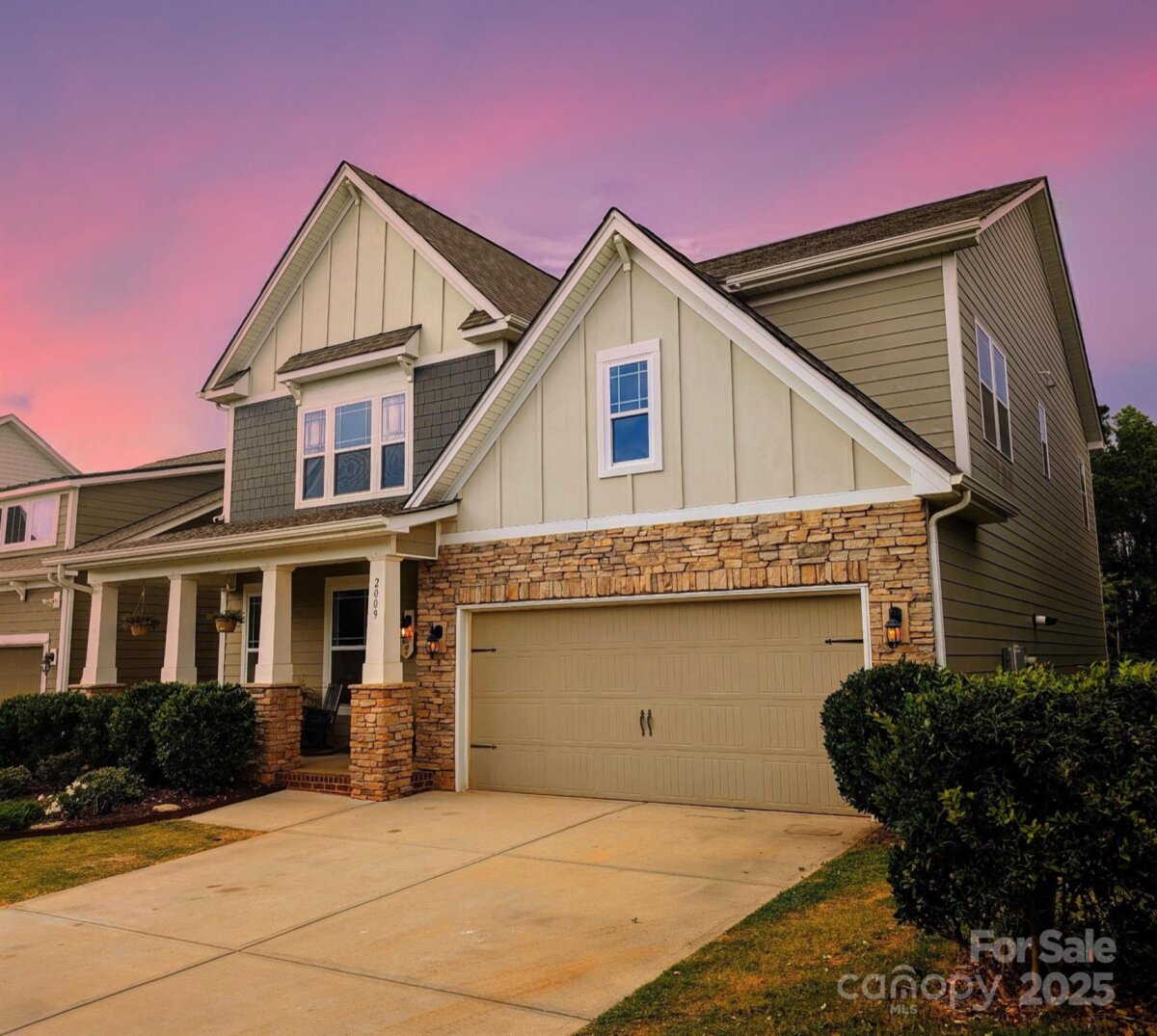Waxhaw, NC 28173
 Coming soon
Coming soon
Beautifully maintained one-owner home on a premium wooded lot in a sought-after resort-style community. Built in 2019, this 4BR/3BA home offers 3,200 sq ft of upgraded living space. The chef’s kitchen has wall-mounted double oven, granite counters, subway tile backsplash, soft-close cabinetry, large island, and custom walk-in pantry. The open layout features new LVP flooring and a gas fireplace. Upstairs, the spacious primary suite includes tray ceilings, a sitting area with custom built-in bookshelf plusThe luxurious en-suite bath offers tiled shower, soaking tub, dual vanities, and walk-in closet. A large loft with a storage closet can convert to a 5th bedroom. Additional highlights: crown molding, upgraded window paneling, tile in all bathrooms, covered porch, extended patio, French drain, overhead garage storage, and annual HVAC service. Community amenities include pools, recreation area, and a coffee shop; all just minutes from Waxhaw’s charm and conveniences.
Request More Info:
| MLS#: | 4281763 |
| Price: | $630,000 |
| Square Footage: | 3,200 |
| Bedrooms: | 4 |
| Bathrooms: | 3 Full |
| Acreage: | 0.16 |
| Year Built: | 2019 |
| Elementary School: | Waxhaw |
| Middle School: | Parkwood |
| High School: | Parkwood |
| Waterfront/water view: | No |
| Parking: | Driveway,Attached Garage |
| HVAC: | Forced Air,Natural Gas |
| HOA: | $580 / Semi-Annually |
| Main level: | Bedroom(s) |
| Upper level: | Loft |
| Listing Courtesy Of: | Akin Realty LLC - ivycgreer@gmail.com |



