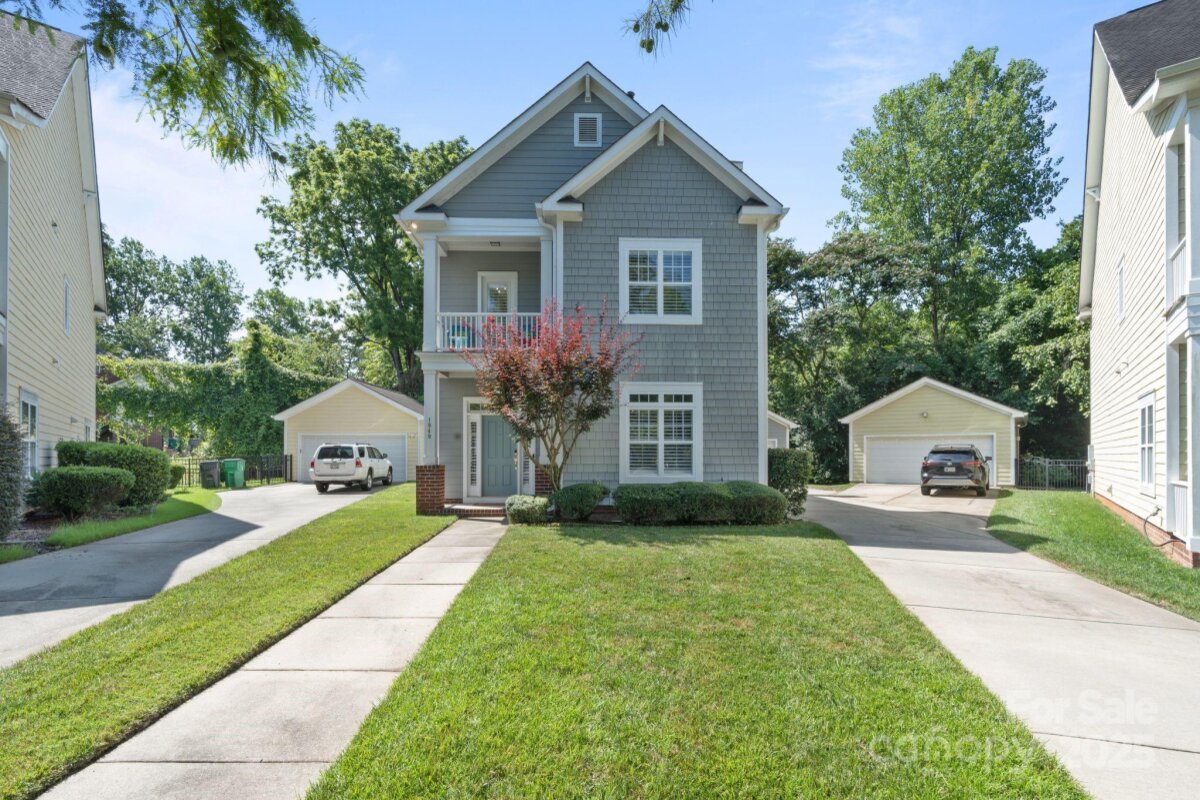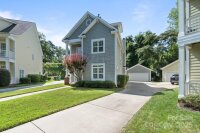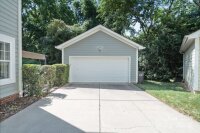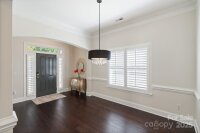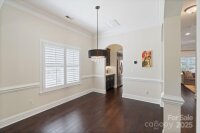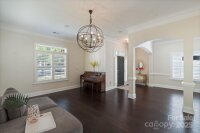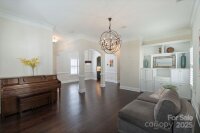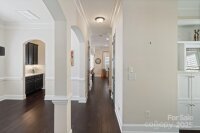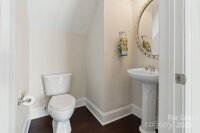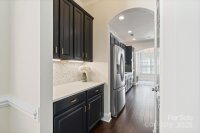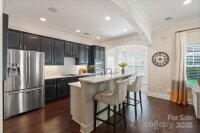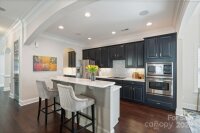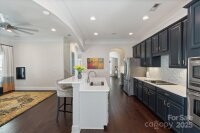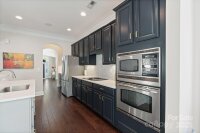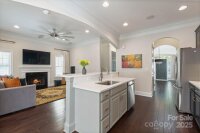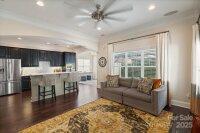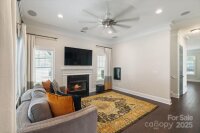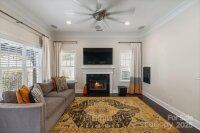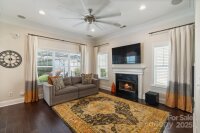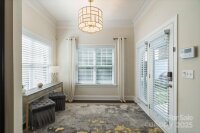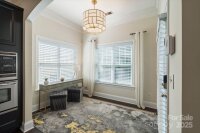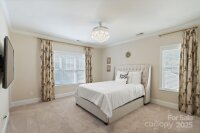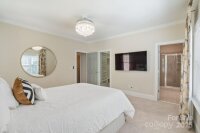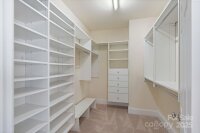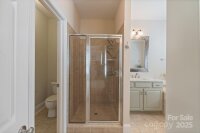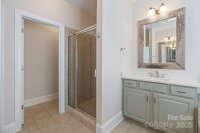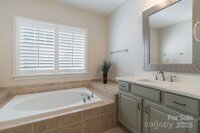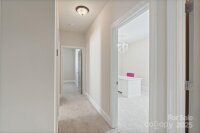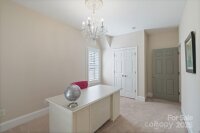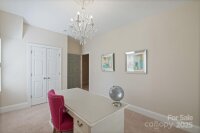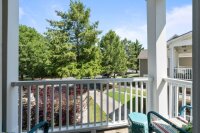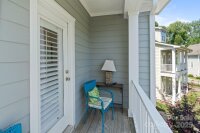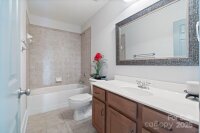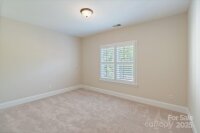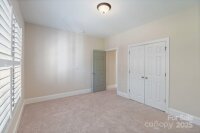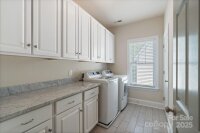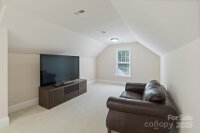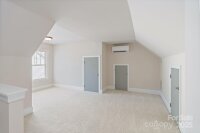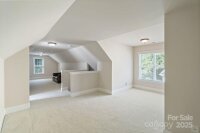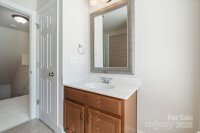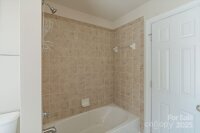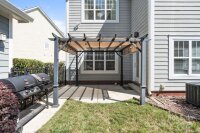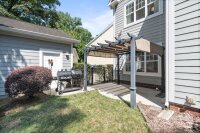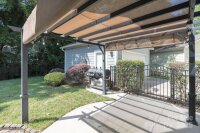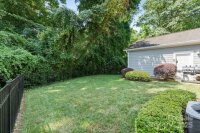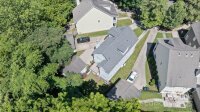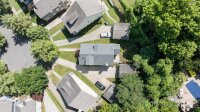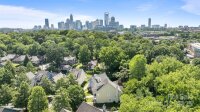Charlotte, NC 28208
 Under Contract - Show
Under Contract - Show
Nestled in a cul de sac in the Wesley Heights community, this property is just minutes from Uptown (~2 mi), South End (~3 mi) & a variety of shops, restaurants & greenway access points. Step inside to discover engineered hardwood floors that flow throughout the main level. The kitchen features quartz countertops, a wall oven, an island w/additional seating & a breakfast nook—perfect for both everyday meals & entertaining. The open-concept layout connects the kitchen seamlessly to the family room w/gas fireplace. You'll also find a dedicated living room, formal dining area & a convenient half bath on the main floor. Upstairs, the primary suite offers a walk-in closet & ensuite bath, complete w/a soaking tub, walk-in shower & dual vanities. 2 additional bedrooms, a full bath & a well-placed laundry room round out the 2nd level. The 3rd floor provides a versatile bonus space along w/a full bath. Notably, roof & gutters were replaced in 2022 & water heater in 2023.
Request More Info:
| MLS#: | 4275521 |
| Price: | $775,000 |
| Square Footage: | 2,825 |
| Bedrooms: | 3 |
| Bathrooms: | 3 Full, 1 Half |
| Acreage: | 0.19 |
| Year Built: | 2006 |
| Elementary School: | Bruns Avenue |
| Middle School: | Ranson |
| High School: | West Charlotte |
| Waterfront/water view: | No |
| Parking: | Detached Garage,Shared Driveway |
| HVAC: | Forced Air |
| Exterior Features: | In-Ground Irrigation |
| HOA: | $150 / Quarterly |
| Main level: | Family Room |
| Upper level: | Primary Bedroom |
| Third level: | Bathroom-Full |
| Virtual Tour: | Click here |
| Listing Courtesy Of: | Puma & Associates Realty, Inc. - phil@pumahomes.com |



