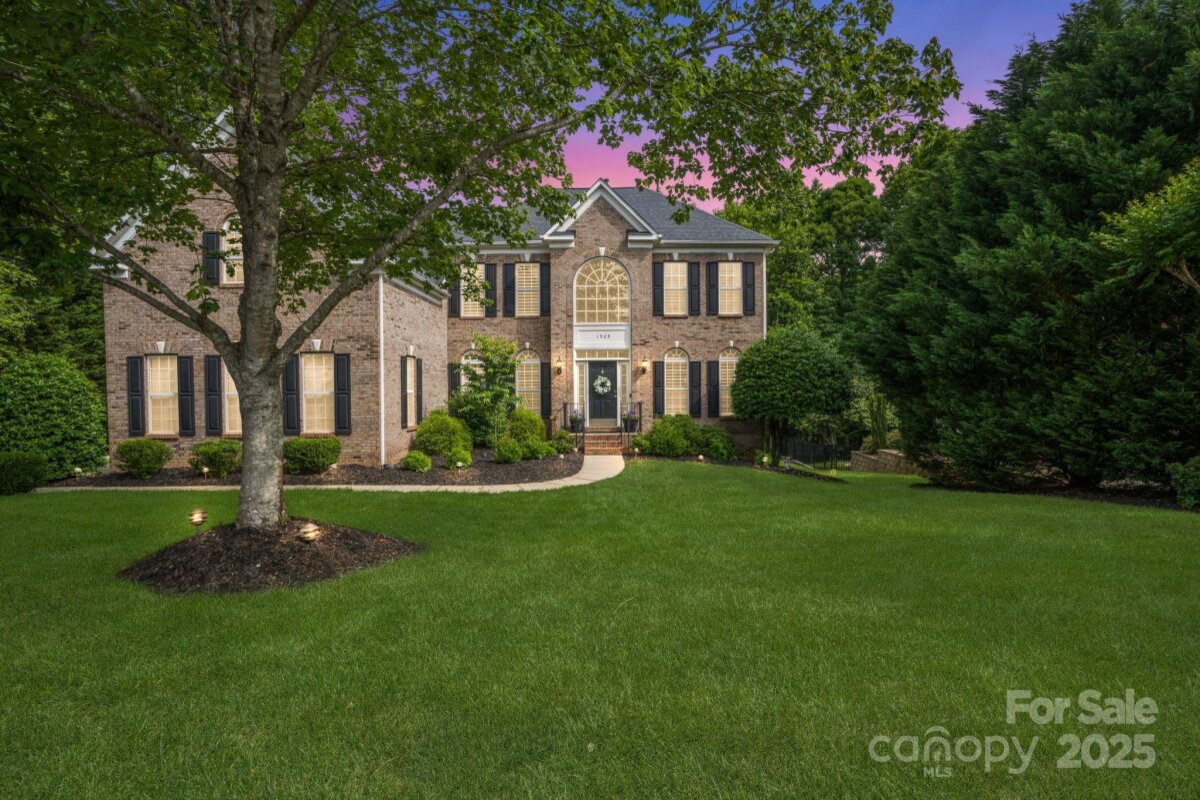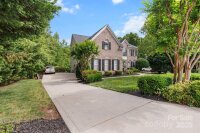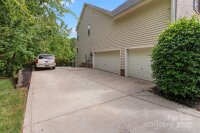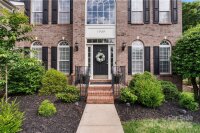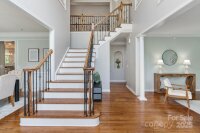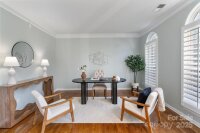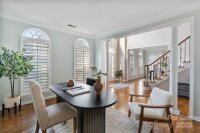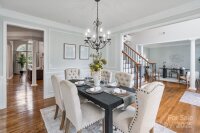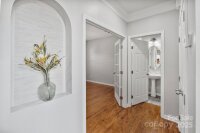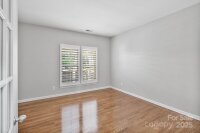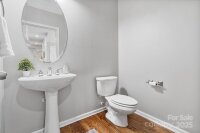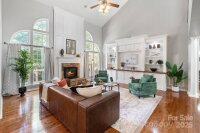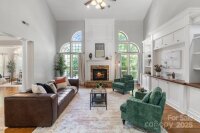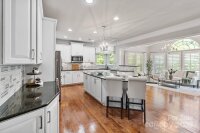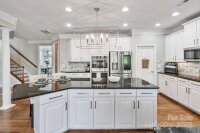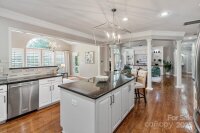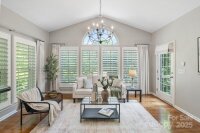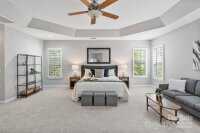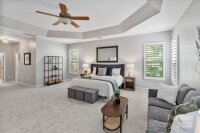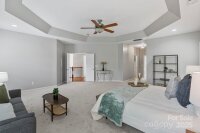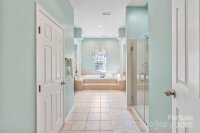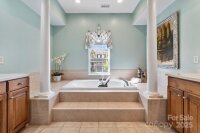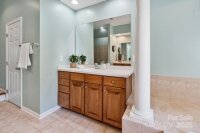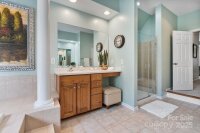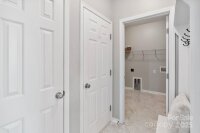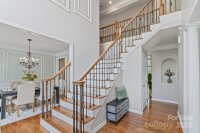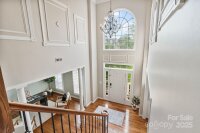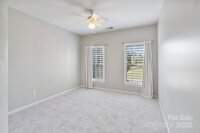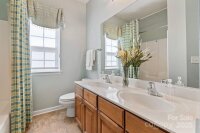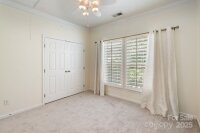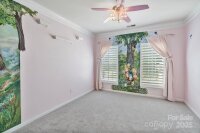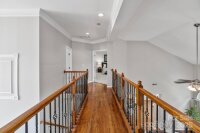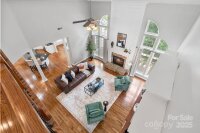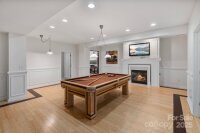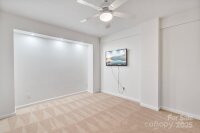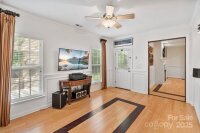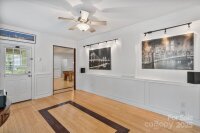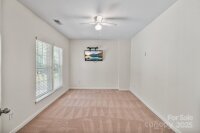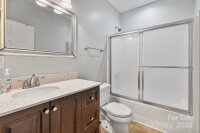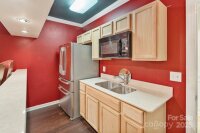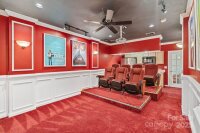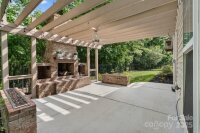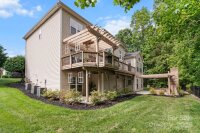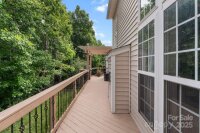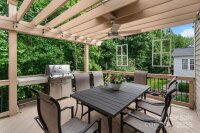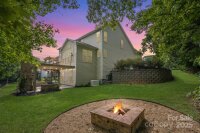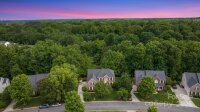Fort Mill, SC 29708
 Active
Active
Welcome to this elegantly modernized home, thoughtfully designed across three levels. This 4-bedroom, 3.5-bath residence offers the perfect blend of work-from-home flexibility and family-friendly living. Step inside to soaring ceilings, newly refinished hardwood floors, and abundant natural light. The gourmet kitchen impresses with stainless steel appliances, granite countertops, a spacious island, and a walk-in pantry. The oversized primary suite is a true retreat, featuring tray ceilings, generous walk-in closets, and a spa-like bath. The expansive finished basement offers multiple flex rooms, a cozy fireplace, and a dedicated home theater—ideal for entertaining, fitness, or guest accommodations. Outside, enjoy a private backyard oasis with fireplace & fire pit. With top-rated Fort Mill schools, convenient access to a neighborhood pool, playground, and sports court, and nearby trails, shopping, and dining, this home invites you to live the lifestyle you’ve always dreamed of.
Request More Info:
| MLS#: | 4253892 |
| Price: | $849,000 |
| Square Footage: | 5,230 |
| Bedrooms: | 4 |
| Bathrooms: | 3 Full, 1 Half |
| Acreage: | 0.27 |
| Year Built: | 2007 |
| Elementary School: | Riverview |
| Middle School: | Banks Trail |
| High School: | Fort Mill |
| Waterfront/water view: | No |
| Parking: | Driveway |
| HVAC: | Forced Air,Natural Gas,Zoned |
| Exterior Features: | Fire Pit,Gas Grill,In-Ground Irrigation,Other - See Remarks |
| HOA: | $264 / Semi-Annually |
| Basement: | Workshop |
| Main level: | Laundry |
| Upper level: | Primary Bedroom |
| Listing Courtesy Of: | Real Broker, LLC - jen@slhomegroup.com |



