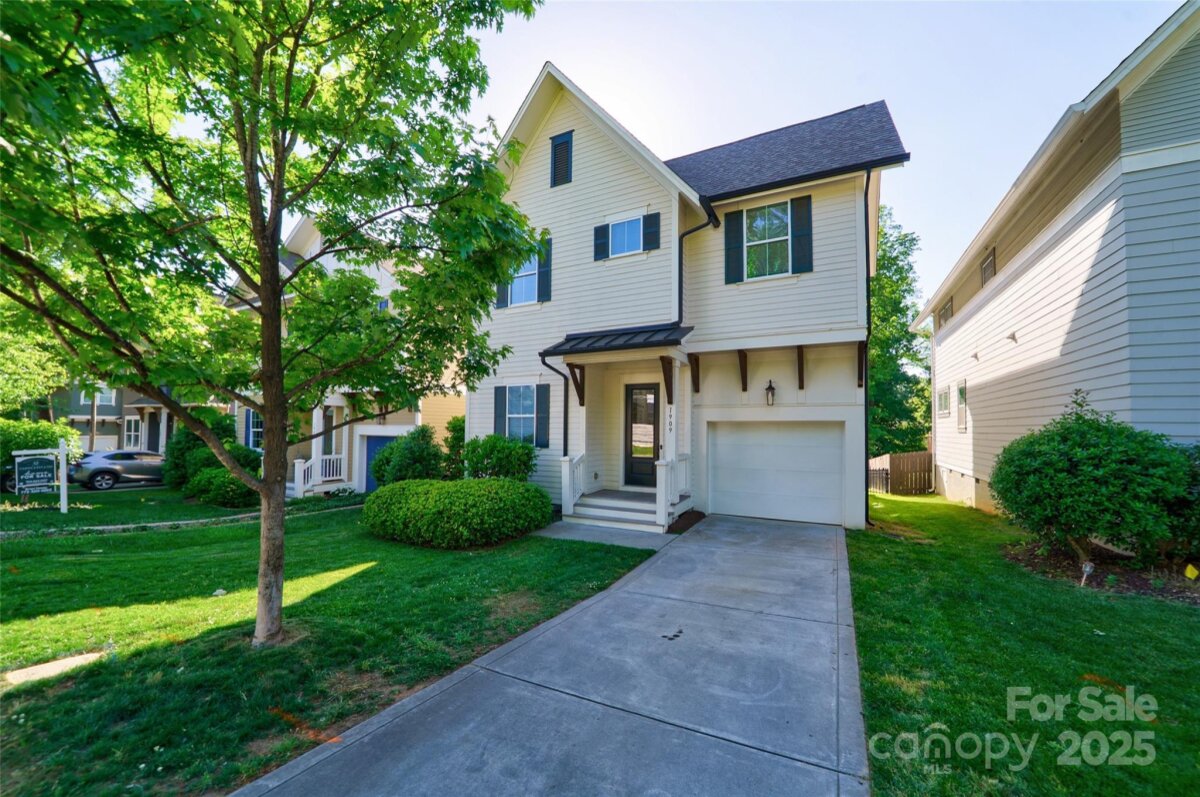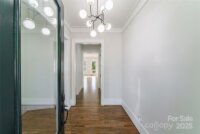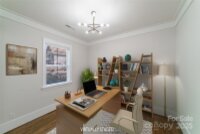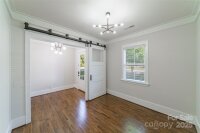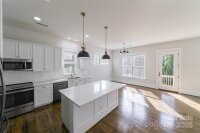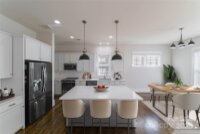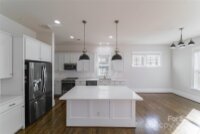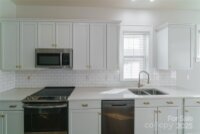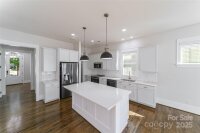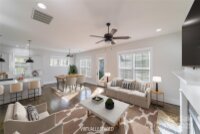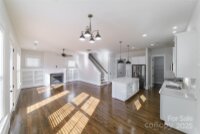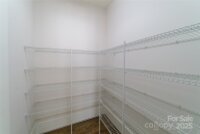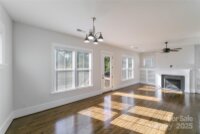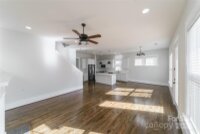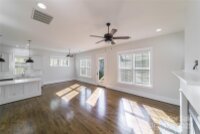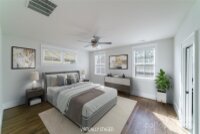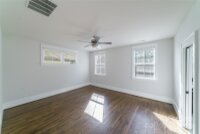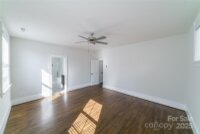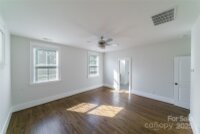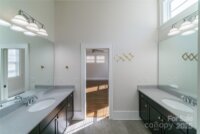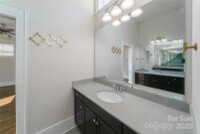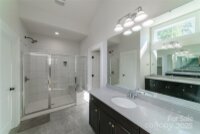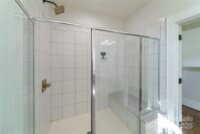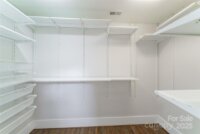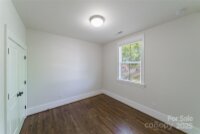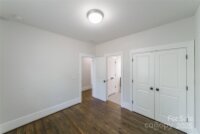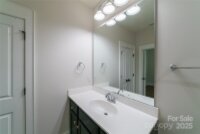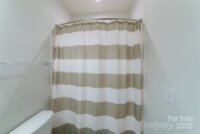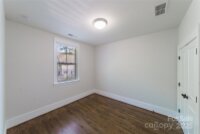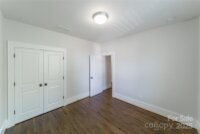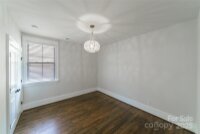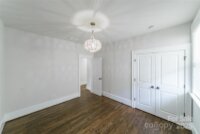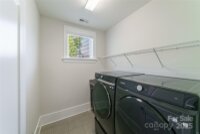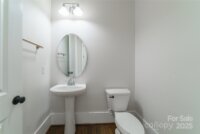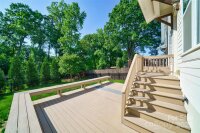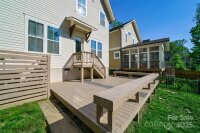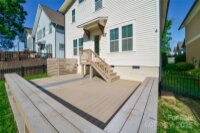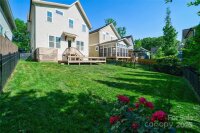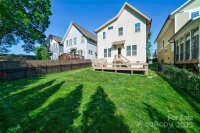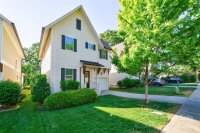Charlotte, NC 28205
 Active
Active
Beautiful 4BR/3.5BA 2-story Saussy Burbank home in Oakhurst with 10’ ceilings on main & 9’ up. Open floor plan with hardwoods that flow throughout the entire home. Open kitchen features white cabinets, quartz counters, large island and walk-in pantry. Large open dining and living area with gas fireplace and custom built-ins. Private office on main with custom barn doors and updated lighting. Spacious primary suite includes large bath, glass-enclosed shower, dual vanities & huge walk-in closet. Secondary bedroom with en-suite bath. 2 additional beds upstairs. Spacious laundry room with cabinet storage and folding counter. Large deck overlooks fully fenced backyard—perfect for entertaining. Garage has retractable ceiling storage racks and built in 220V plug for EV charging. Fully encapsulated crawl space. Stylish, move-in ready, and loaded with upgrades! Enjoy a beverage at Common Market or shop at nearby Cotswold or MORA. Easy access to Hwy 74 and Uptown.
Request More Info:
| MLS#: | 4252457 |
| Price: | $750,000 |
| Square Footage: | 2,324 |
| Bedrooms: | 4 |
| Bathrooms: | 3 Full, 1 Half |
| Acreage: | 0.1 |
| Year Built: | 2017 |
| Elementary School: | Oakhurst Steam Academy |
| Middle School: | Eastway |
| High School: | Garinger |
| Waterfront/water view: | No |
| Parking: | Driveway,Detached Garage,Garage Faces Front |
| HVAC: | Central,Forced Air,Natural Gas |
| Main level: | Kitchen |
| Upper level: | Laundry |
| Listing Courtesy Of: | Helen Adams Realty - sknight@helenadamsrealty.com |



