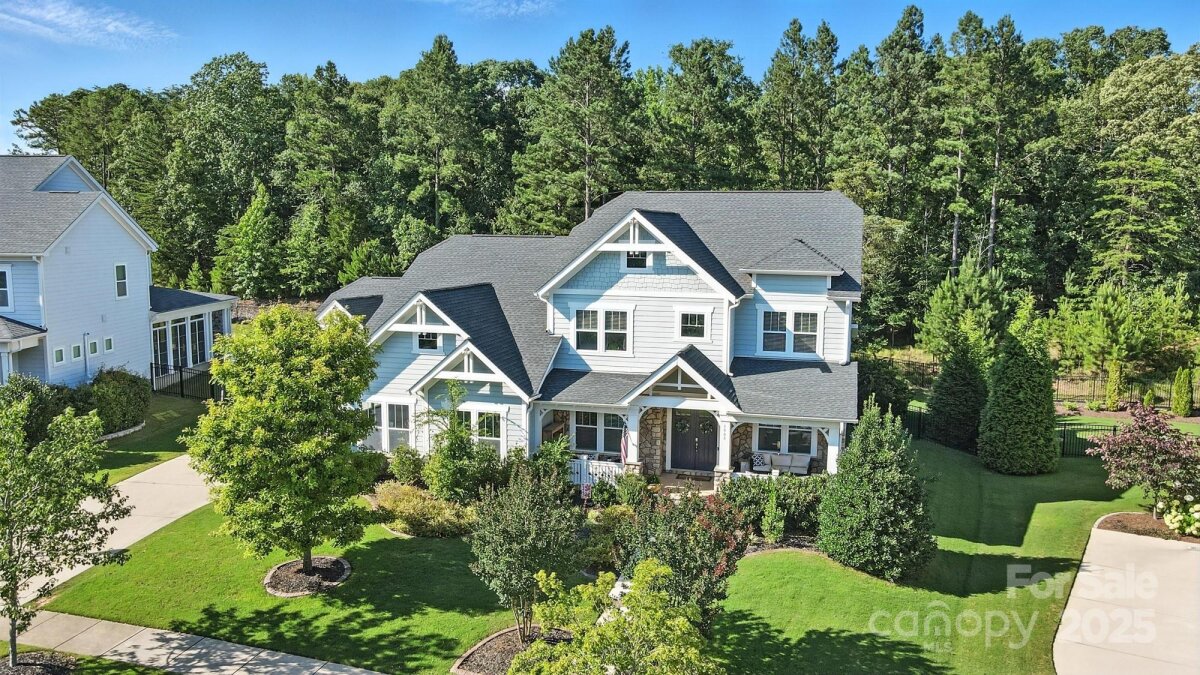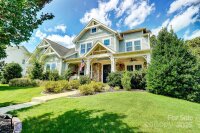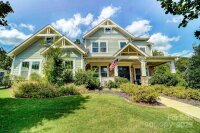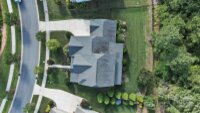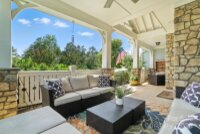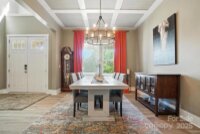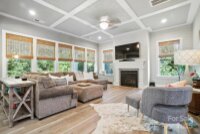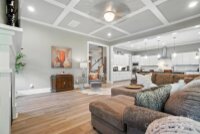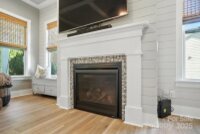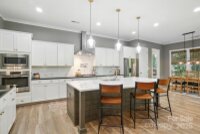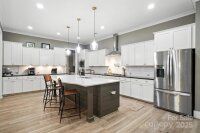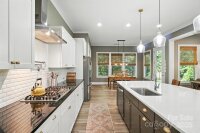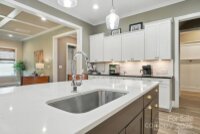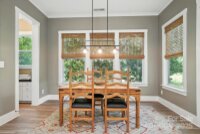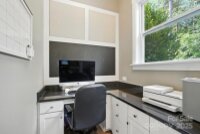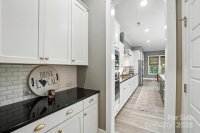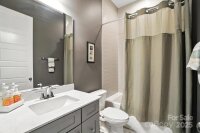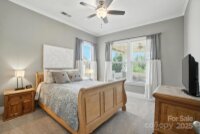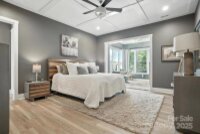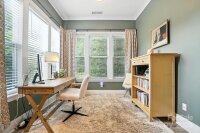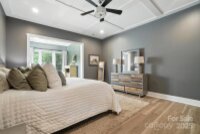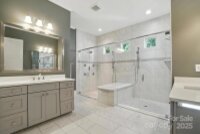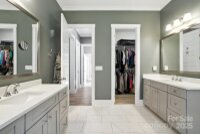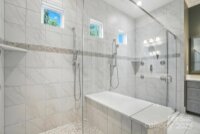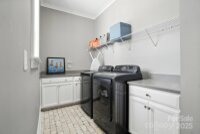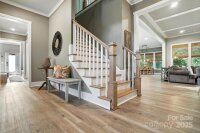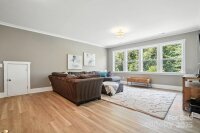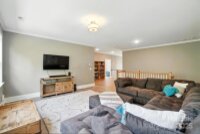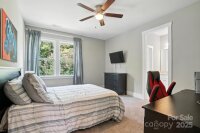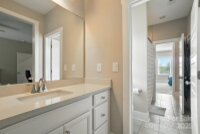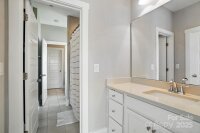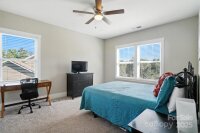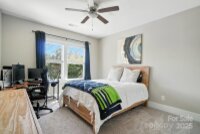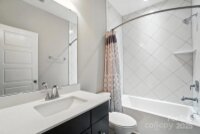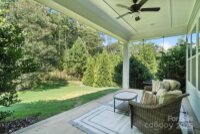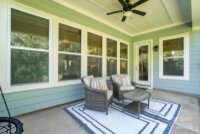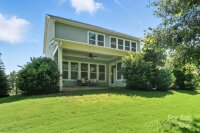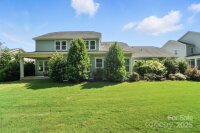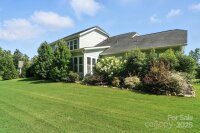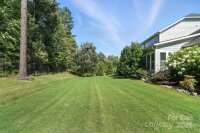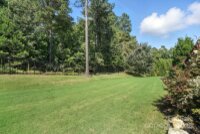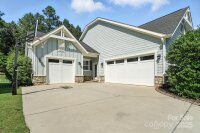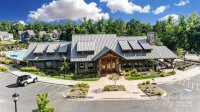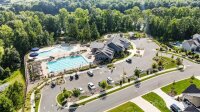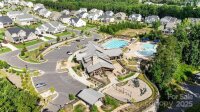Fort Mill, SC 29708
 Under Contract - Show
Under Contract - Show
Stunning 5-bed, 4-bath Aurora plan by Fielding Homes in the sought-after Masons Bend community of Fort Mill! This impeccably designed home backs to a wooded preserve and features covered front and back porches, perfect for relaxing or entertaining. Inside, the main level offers a luxurious primary suite with en-suite bath and a guest suite, ideal for visitors or multi-gen living. The open-concept living area connects the gorgeous gourmet kitchen, morning room, and family room, creating a seamless flow. Upstairs you'll find three additional bedrooms, two full baths, and a large loft, perfect for a media room, office, or play space. With a 3 car garage, designer finishes, high ceilings, and plenty of natural light, this home offers comfort and style. Enjoy award winning schools and incredible amenities like a resort style clubhouse and pool, trails, playgrounds, and more! Don’t miss your opportunity to own this exceptional Aurora plan, where thoughtful design meets everyday luxury!
Request More Info:
| MLS#: | 4270848 |
| Price: | $1,100,000 |
| Square Footage: | 4,136 |
| Bedrooms: | 5 |
| Bathrooms: | 4 Full |
| Acreage: | 0.35 |
| Year Built: | 2016 |
| Elementary School: | Kings Town |
| Middle School: | Banks Trail |
| High School: | Catawba Ridge |
| Waterfront/water view: | No |
| Parking: | Driveway,Attached Garage,Garage Door Opener,Garage Faces Front,Garage Faces Side |
| HVAC: | Forced Air,Zoned |
| HOA: | $1320 / Annually |
| Main level: | Office |
| Upper level: | Bedroom(s) |
| Virtual Tour: | Click here |
| Listing Courtesy Of: | EXP Realty LLC Market St - paige@boykinpropertygroup.com |



