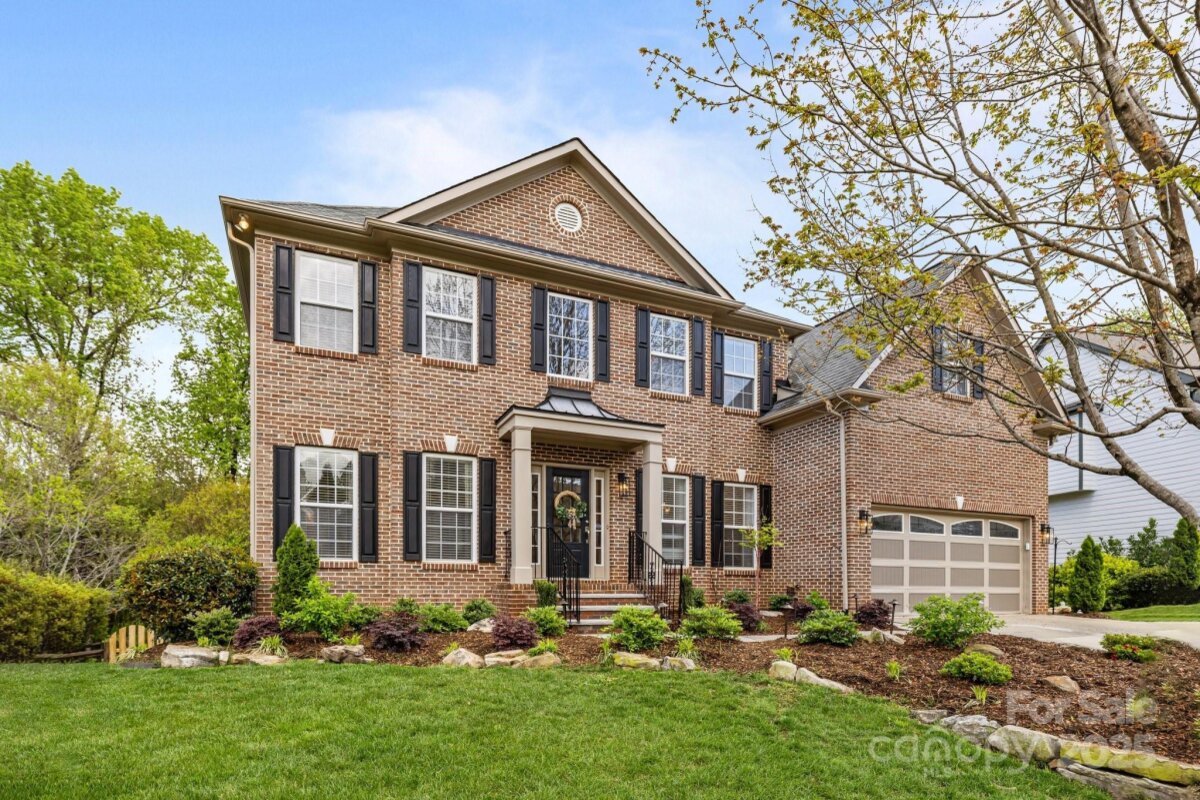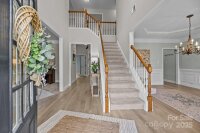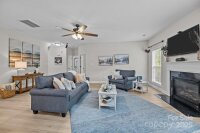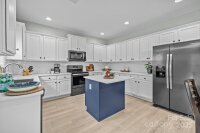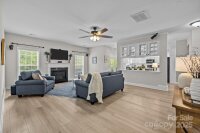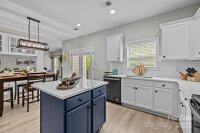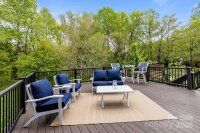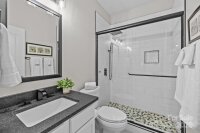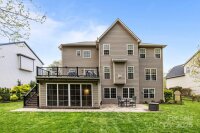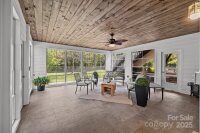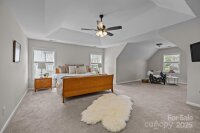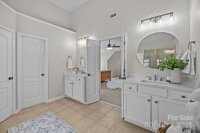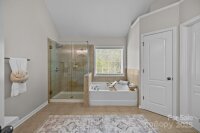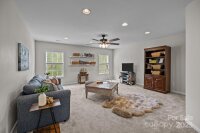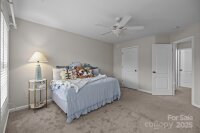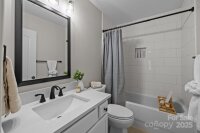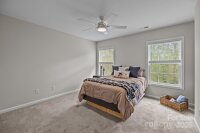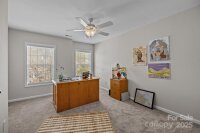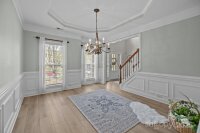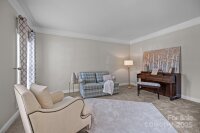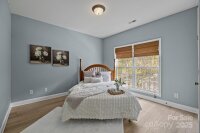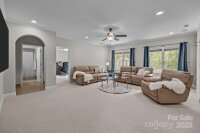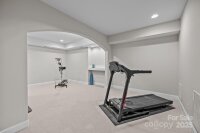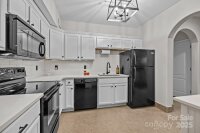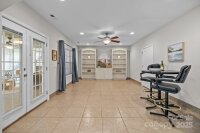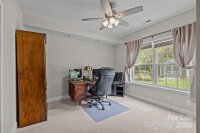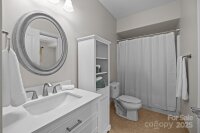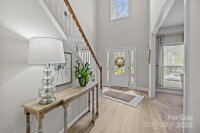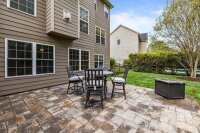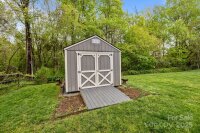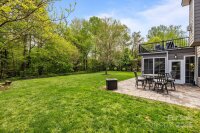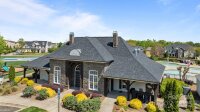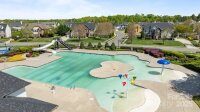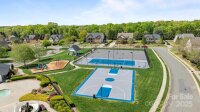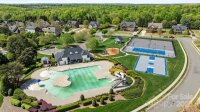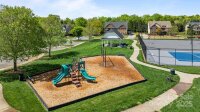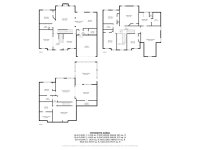Waxhaw, NC 28173
 Active
Active
Experience everyday luxury in this upgraded 6-bedroom, 4-bath home in the sought-after Cuthbertson School District. Inside, warm, sophisticated spaces feature luxury vinyl flooring flowing through open living and dining areas, anchored by a chef’s gourmet kitchen. Outside, a spacious Trex deck and patio are perfect for entertaining, relaxing, or enjoying peaceful evenings outdoors. The primary suite is a private retreat with a sitting area and custom closet. The finished basement offers a bedroom, full bath, second kitchen, and sunroom with Eze-Breeze windows—ideal for guests, a multigenerational suite, or a private home office. Fresh paint, updated kitchens and baths, new furnaces and water heater, and a fenced backyard provide peace of mind. Resort-style amenities and Ripple Fiber make every day feel effortless. Move-in ready, yet just minutes from shopping, this home blends comfort, convenience, and an active lifestyle.
Request More Info:
| MLS#: | 4293158 |
| Price: | $800,000 |
| Square Footage: | 5,037 |
| Bedrooms: | 6 |
| Bathrooms: | 4 Full |
| Acreage: | 0.37 |
| Year Built: | 2006 |
| Elementary School: | Wesley Chapel |
| Middle School: | Cuthbertson |
| High School: | Cuthbertson |
| Waterfront/water view: | No |
| Parking: | Driveway,Attached Garage,Garage Faces Front |
| HVAC: | Forced Air,Natural Gas |
| Exterior Features: | In-Ground Irrigation |
| HOA: | $385 / Quarterly |
| Basement: | Media Room |
| Main level: | Bedroom(s) |
| Upper level: | Bathroom-Full |
| Virtual Tour: | Click here |
| Listing Courtesy Of: | Realty One Group Revolution - kathryn@kvsrealtor.com |



