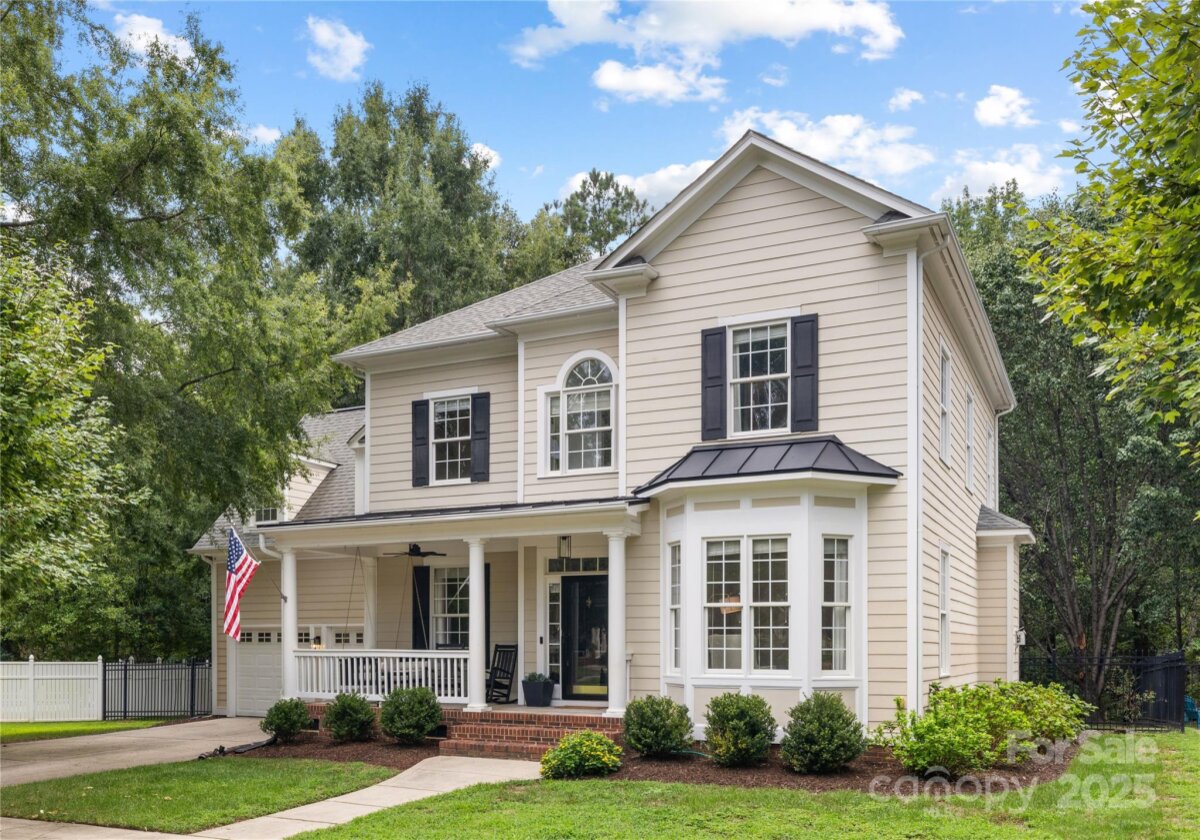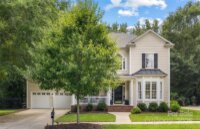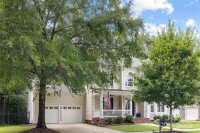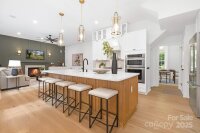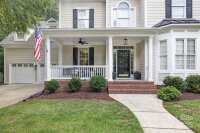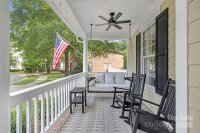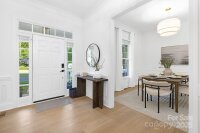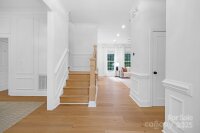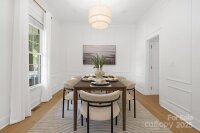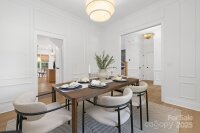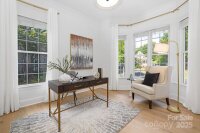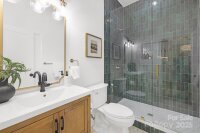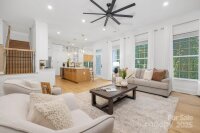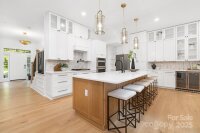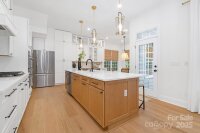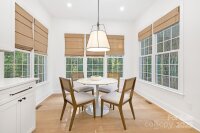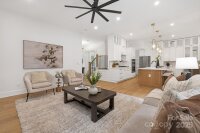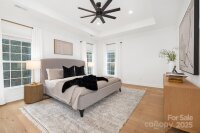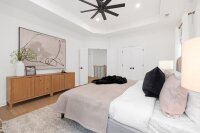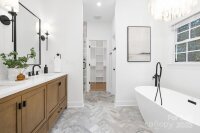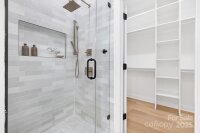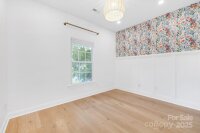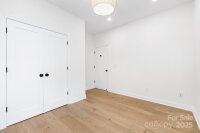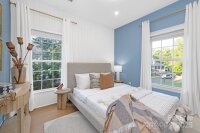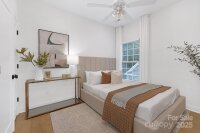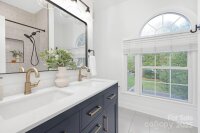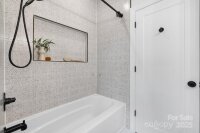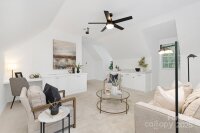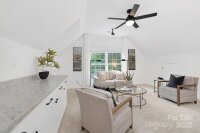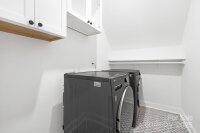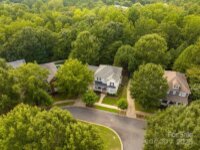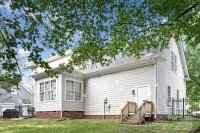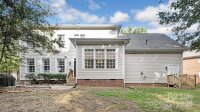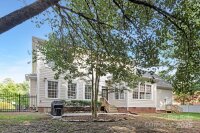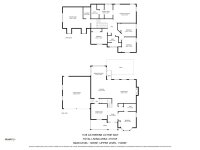Fort Mill, SC 29708
 Active
Active
Opt'l 5th BR on main lvl. Updated & charming home in quaint cul-de-sac w/ .32 acre lot backing to trees! Welcoming front porch w/rocking chairs & oversized porch swing. Wide plank, white oak flooring on upper & lower lvls. 10' ceilings & natural light flood the tradt'l & open style floorplan. Formal dining room, & flex room w/ access to full BA, can double as BR. Full BA w/ marble & cermaic tile. Kit/dining is open layout w/gas fireplace & built-in sound system. Gourmet kit w/ SS appliances, cabinets galore, & oversized island w/ storage on both sides. Wine fridge incl. Windowed bfast nook surrounded by trees & privacy. Backyard has patio & gas grill. Upstairs has 9' ceilings, 4 BR & bonus room w/ laundry room tucked inside. Primary BR incl french doors & tray ceiling, & views of trees. Ensuite incl marble tile floors, soaking tub, double vanity & walk-in closet. BR's incl recessed lighting, custom moulding. 2 hallway closets, & full BA w/ double sink & combo shower/tub. Golf cart sold sep. Agent is owner.
Request More Info:
| MLS#: | 4294651 |
| Price: | $950,000 |
| Square Footage: | 2,791 |
| Bedrooms: | 4 |
| Bathrooms: | 3 Full |
| Acreage: | 0.32 |
| Year Built: | 2002 |
| Elementary School: | Orchard Park |
| Middle School: | Pleasant Knoll |
| High School: | Fort Mill |
| Waterfront/water view: | No |
| Parking: | Driveway,Attached Garage,Garage Door Opener,Garage Faces Front,Keypad Entry |
| HVAC: | Forced Air,Natural Gas |
| HOA: | $550 / Semi-Annually |
| Main level: | Kitchen |
| Upper level: | Bathroom-Full |
| Listing Courtesy Of: | COMPASS - amy.vanderlinden@compass.com |



