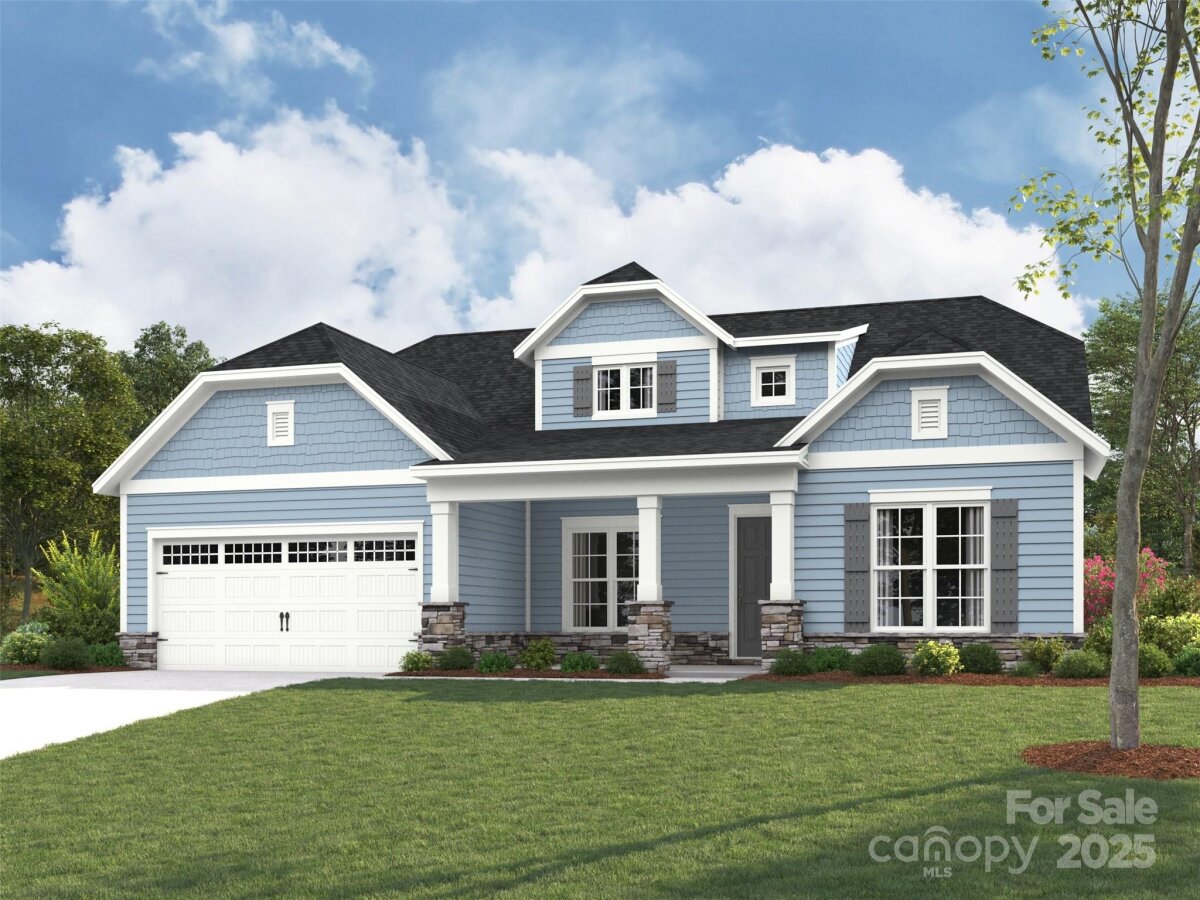Indian Trail, NC 28079
 Under Contract - No Show
Under Contract - No Show
Popular Everett plan with 2 beds down & 1 bed plus loft/rec room up. Loaded with features, this home offers a high 2 story ceiling in the family room with terrific windows and tons of natural light and cozy gas log fireplace flanked by built-in cabinets. Front porch plus a rear covered deck overlooking the rear yard. Open kitchen layout with large center island, Quartz counters, tile backsplash, and gourmet split cooking stainless appliances. Wet bar room off of family room with built-in cabinets and sink perfect for entertaining. Flex room on main for formal dining or perfect for a home office. Large laundry room just off the mud room w/ drop zone. Premier suite tucked away for privacy with large windows and decorative tray ceiling. Premier bath features a large walk-in tiled shower w/ bench seat. Tons of rich stained hardwoods are accented with abundant designer finishes. Future amenities include a cabanna, pool, playground and natural walking trails.
Request More Info:
| MLS#: | 4256479 |
| Price: | $708,833 |
| Square Footage: | 2,961 |
| Bedrooms: | 3 |
| Bathrooms: | 3 Full, 1 Half |
| Acreage: | 0.18 |
| Year Built: | 2025 |
| Elementary School: | Porter Ridge |
| Middle School: | Porter Ridge |
| High School: | Porter Ridge |
| Waterfront/water view: | No |
| Parking: | Driveway,Attached Garage,Garage Door Opener,Garage Faces Front |
| HVAC: | Central,Forced Air,Natural Gas |
| HOA: | $500 / Semi-Annually |
| Main level: | Dining Area |
| Upper level: | Loft |
| Listing Courtesy Of: | EHC Brokerage LP - fbrower@empirehomes.com |



