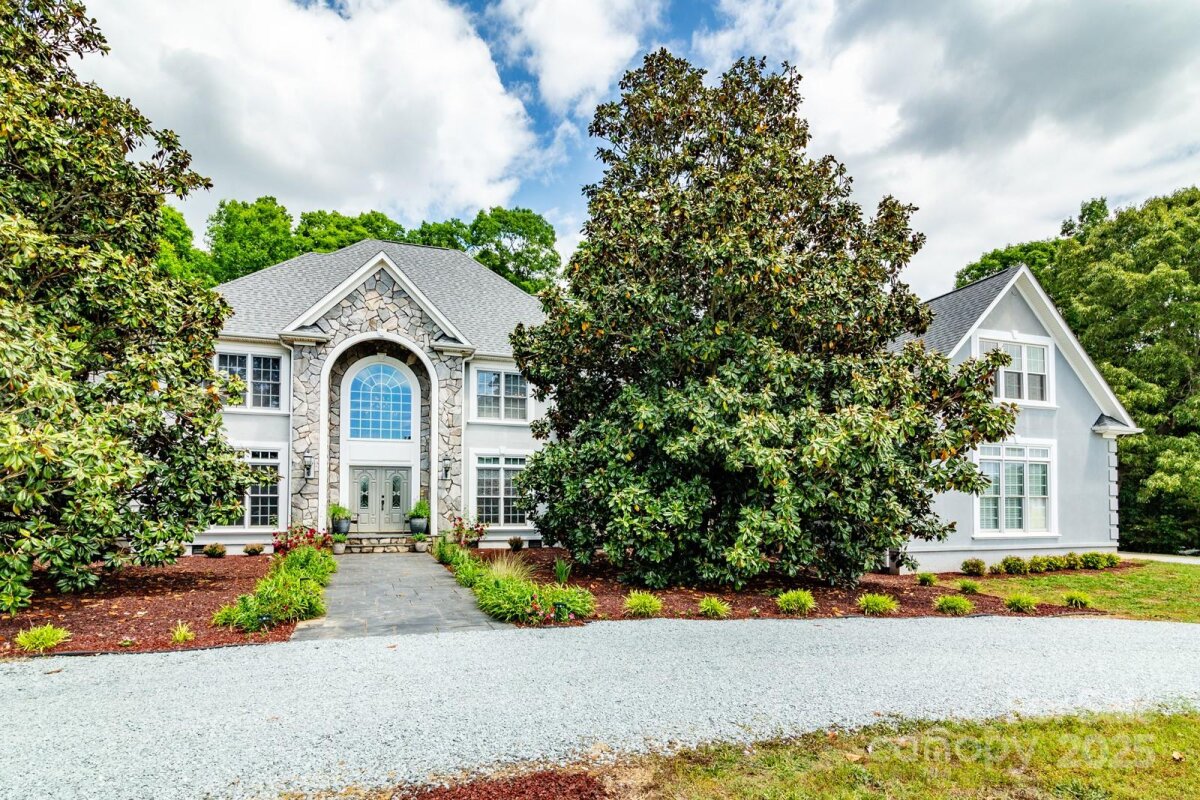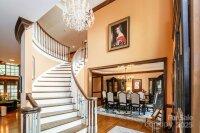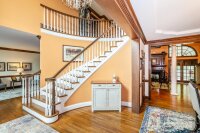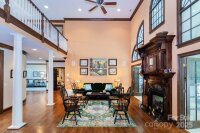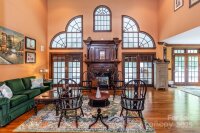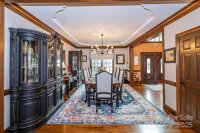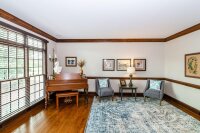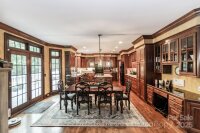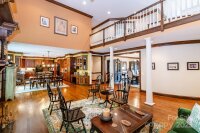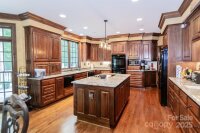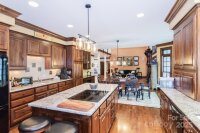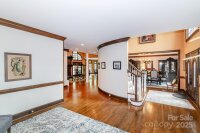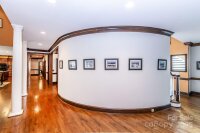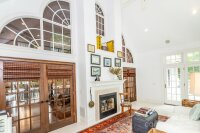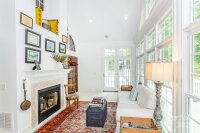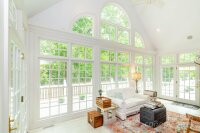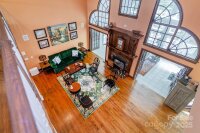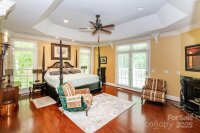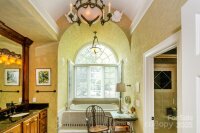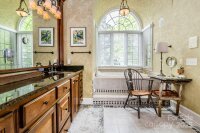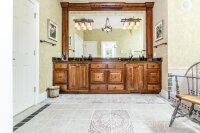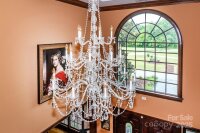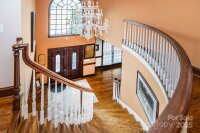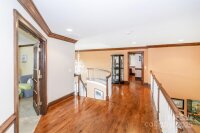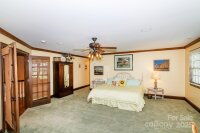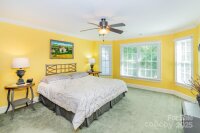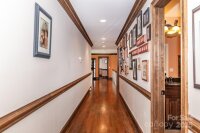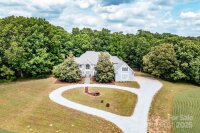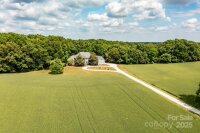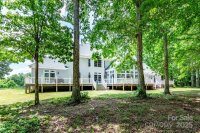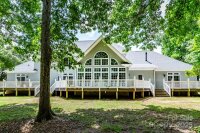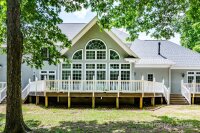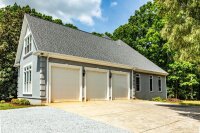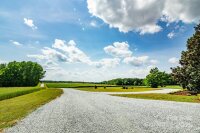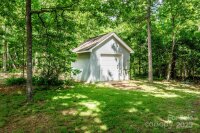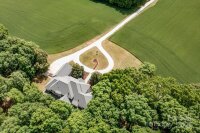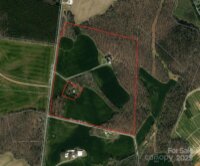Wingate, NC 28174
 Active
Active
Retreat from the busy city & step into the elegance of this 5,998 sqft Custom Estate featuring a 44.16-acre sanctuary of lush forest & farmland. A masterpiece of meticulously designed interiors that exude sophistication w/ high ceilings & natural light throughout. The open floor plan encompasses a Gourmet Kitchen featuring exquisite countertops & solid wood cabinets, a Great Room, Dining Room & an adjoining Sunroom with see-thru fireplace. Down the hall, we find the Primary Suite with an elegant tray ceiling, a refined Bathroom & dual walk-in closets. From the lofty Foyer with inspiring stairs & chandelier, we ascend to the upper level with add'l Bedroom Suites, a stately Office & a walk-in Attic with @800 sqft of storage. The 3-car Garage has extra-tall doors for an RV or other high vehicles. The private Deck is perfect for entertaining or peacefully enjoying the outdoor beauty of this magnificent property. Schedule a personal tour to experience the grandeur of this Estate firsthand.
Request More Info:
| MLS#: | 4254927 |
| Price: | $1,780,000 |
| Square Footage: | 5,998 |
| Bedrooms: | 5 |
| Bathrooms: | 4 Full, 1 Half |
| Acreage: | 44.16 |
| Year Built: | 2001 |
| Elementary School: | Wingate |
| Middle School: | East Union |
| High School: | Forest Hills |
| Waterfront/water view: | No |
| Parking: | Driveway,Attached Garage,Parking Space(s) |
| HVAC: | Heat Pump,Propane |
| Exterior Features: | Storage |
| Main level: | Kitchen |
| Upper level: | Bathroom-Full |
| Virtual Tour: | Click here |
| Listing Courtesy Of: | Highland Real Estate - highlandrealestatellc@gmail.com |



