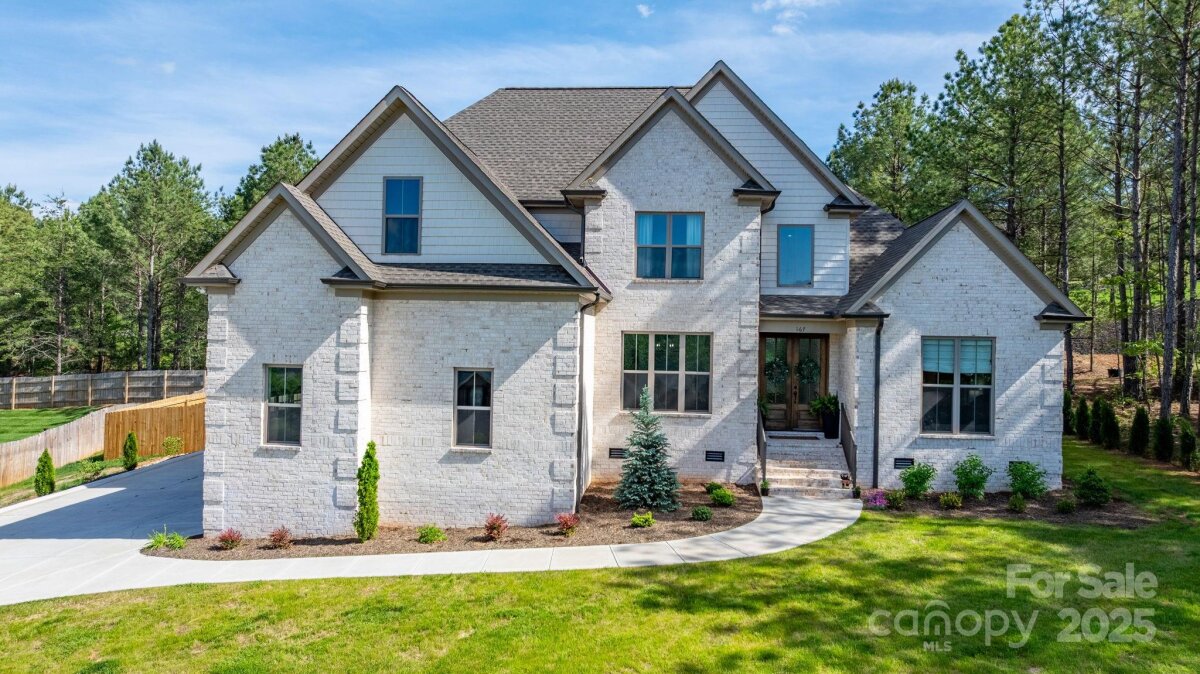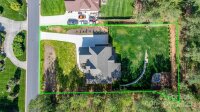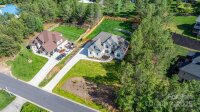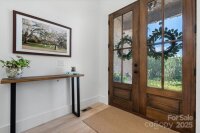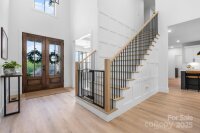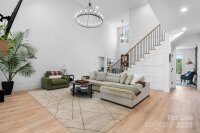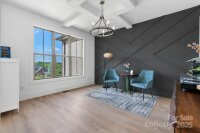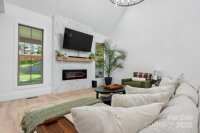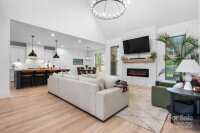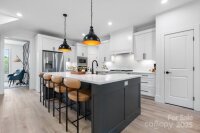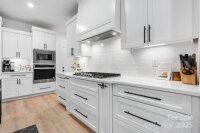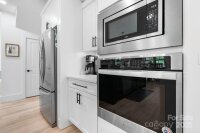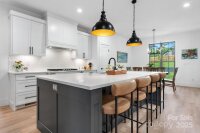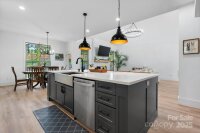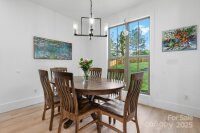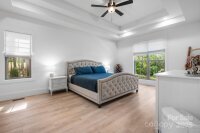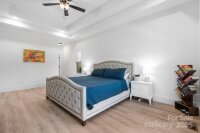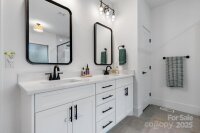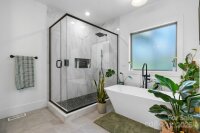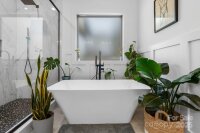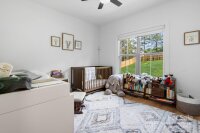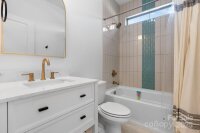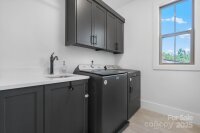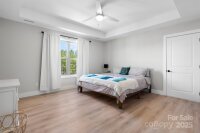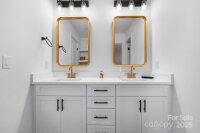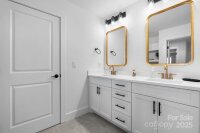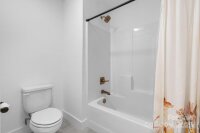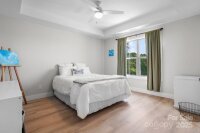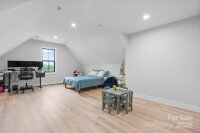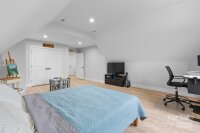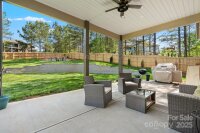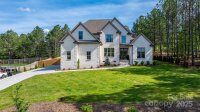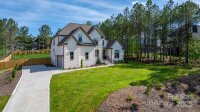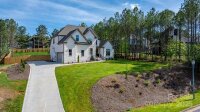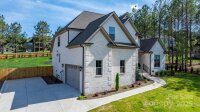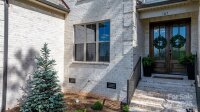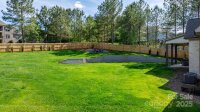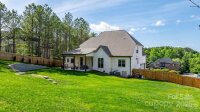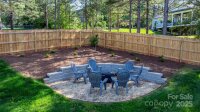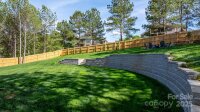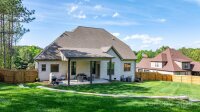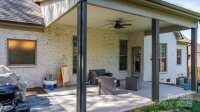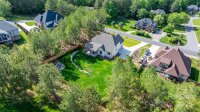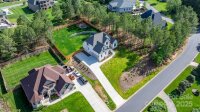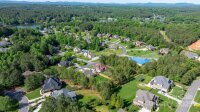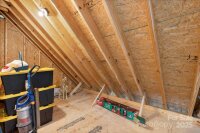Granite Falls, NC 28630
 Under Contract - Show
Under Contract - Show
Welcome to a stunning blend of luxury & comfort in this 5-BR, 3-BA home nestled in the sought-after Riverbend community. From the moment you enter, the grand foyer & designer feature wall set the tone for the elegant details throughout. The open-concept layout seamlessly connects a soaring great room—w/a floor-to-ceiling tile FP—to an upscale chef’s kitchen equipped w/custom cabinetry, quartz countertops, a spacious eat-in island, farmhouse sink, gas cooktop, & premium SS appliances. Retreat to the main-level primary suite featuring a spa-like BA w/ a freestanding soaking tub, double vanities, & an oversized walk-in tiled shower. A versatile second BR or office also sits on the main floor, while upstairs offers 2 additional BR, a bonus room (or third upper BR), & a massive storage space. Step outside to a covered porch w/fenced in back yard —ideal for relaxing evenings or entertaining guests. Set on a generous lot in a picturesque neighborhood, this home offers both luxury & lifestyle.
Request More Info:
| MLS#: | 4253141 |
| Price: | $742,500 |
| Square Footage: | 2,941 |
| Bedrooms: | 5 |
| Bathrooms: | 3 Full |
| Acreage: | 0.61 |
| Year Built: | 2023 |
| Elementary School: | Granite Falls |
| Middle School: | Granite Falls |
| High School: | South Caldwell |
| Waterfront/water view: | No |
| Parking: | Driveway,Attached Garage,Garage Faces Side |
| HVAC: | Forced Air,Natural Gas |
| HOA: | $480 / Annually |
| Main level: | Bedroom(s) |
| Upper level: | Bathroom-Full |
| Listing Courtesy Of: | RE/MAX Legendary - Amanda@StokesREGroup.com |



