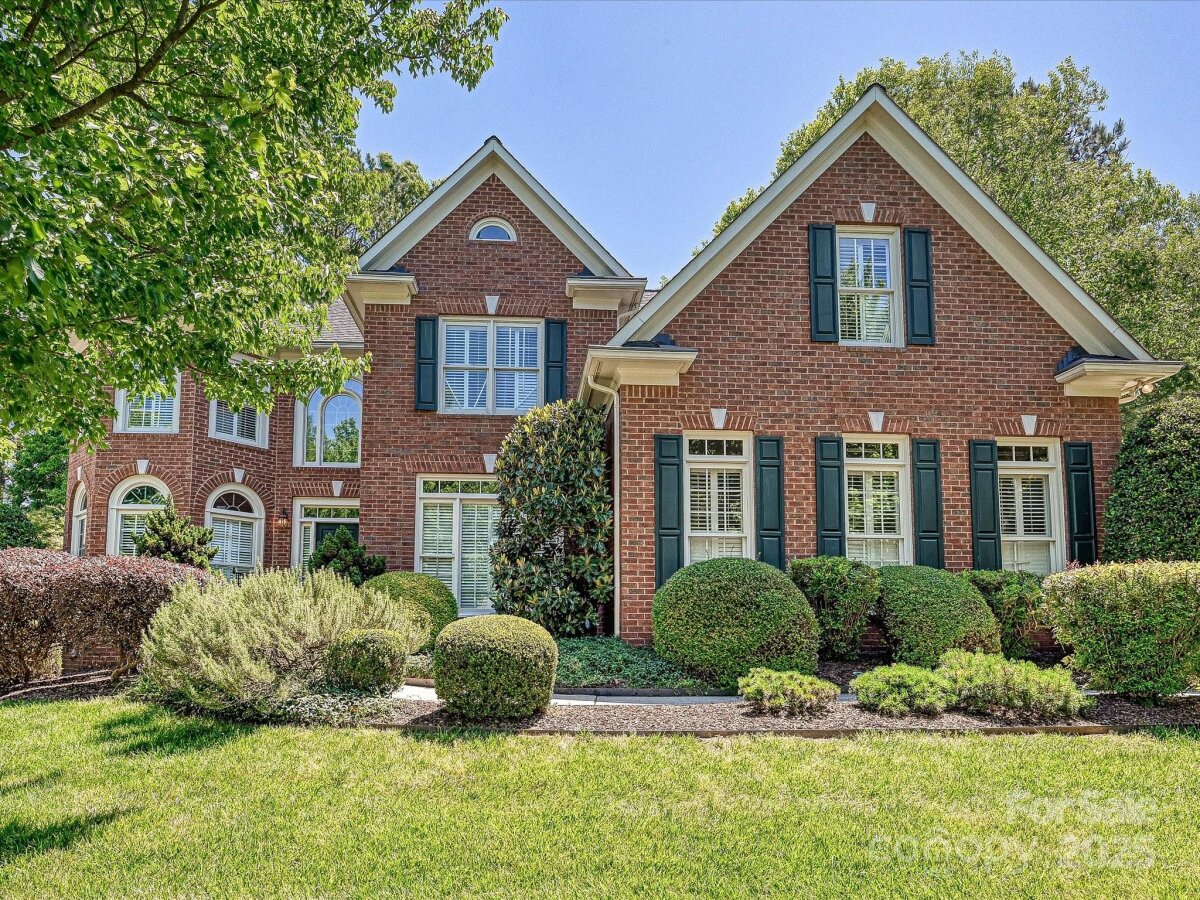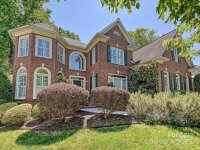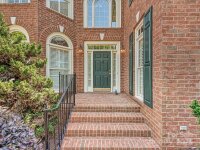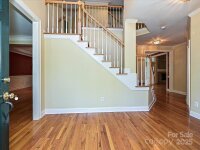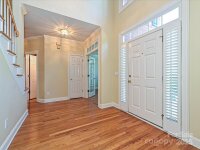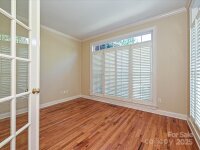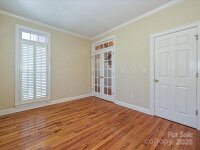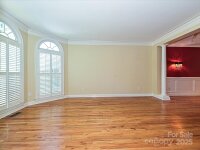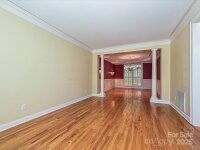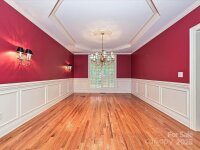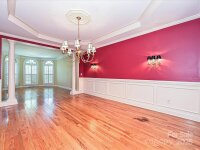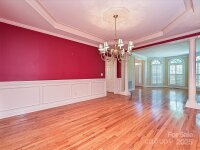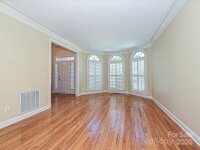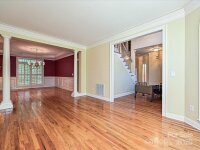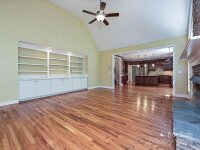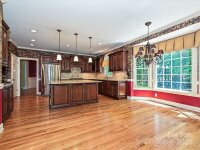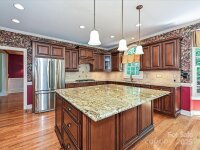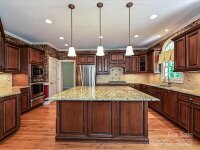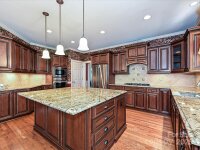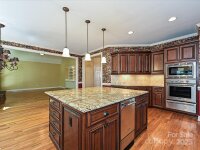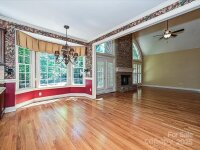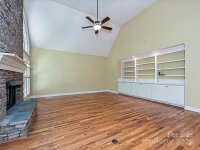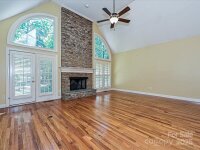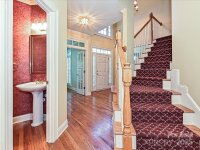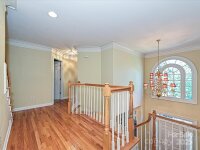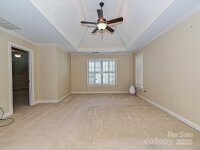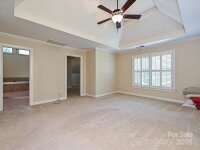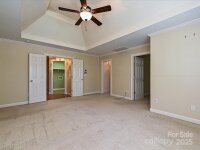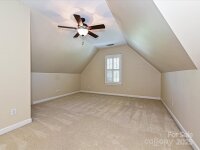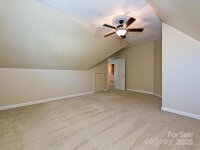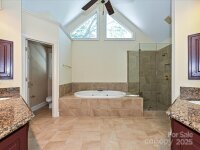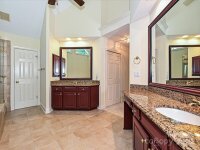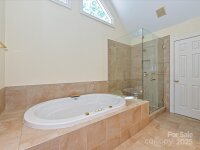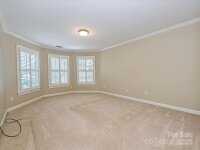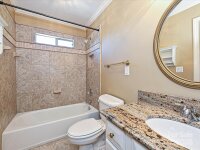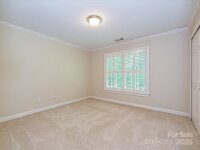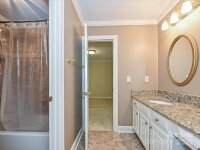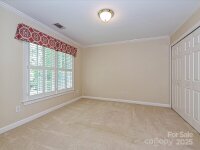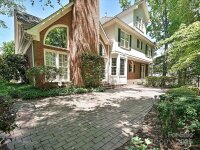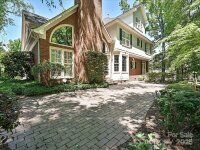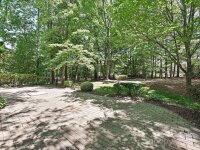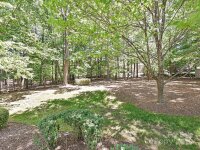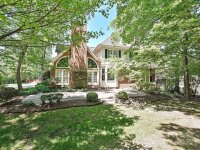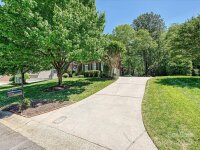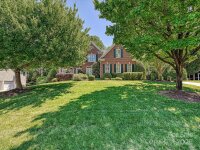Charlotte, NC 28277
 Active
Active
Brick home on a wooded and private lot w a great floor plan! Needs updating and priced accordingly. HW floors main level and upstairs halls, plantation shutters most windows, Formal LR w bay window and columns to oversized DR w picture frame trim and trey ceiling, main level office w french doors can be used as a bedroom, large kitchen w island, granite tops, tile backsplash, gas cooktop and pendant and recessed lighting, bay window BK room, vaulted GR w stone FP and rear wall of cabinets and shelving, Primary BR w trey ceiling, huge owners retreat, 2 walk-in closets w organizer systems and large BA w frameless shower, vaulted ceiling and separate vanities w granite tops, Large secondary BRs w direct BA access and finishable 3rd floor! 3 car GA w epoxy floor.
Request More Info:
| MLS#: | 4253324 |
| Price: | $1,050,000 |
| Square Footage: | 3,522 |
| Bedrooms: | 5 |
| Bathrooms: | 3 Full, 1 Half |
| Acreage: | 0.41 |
| Year Built: | 1999 |
| Elementary School: | Elon Park |
| Middle School: | Community House |
| High School: | Ardrey Kell |
| Waterfront/water view: | No |
| Parking: | Attached Garage,Garage Faces Side |
| HVAC: | Forced Air |
| HOA: | $350 / Quarterly |
| Main level: | Bathroom-Half |
| Upper level: | Primary Bedroom |
| Listing Courtesy Of: | Allen Tate Charlotte South - carl.richmond@allentate.com |



