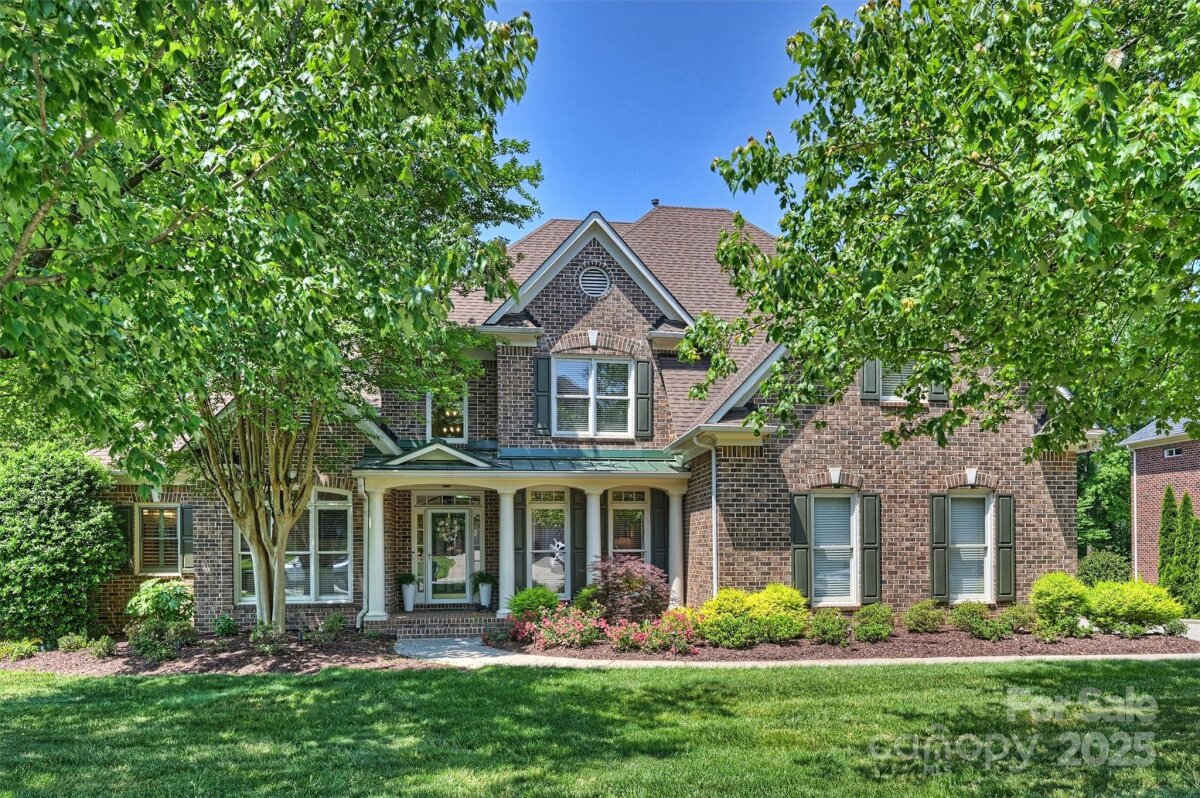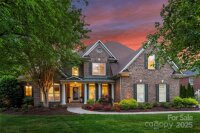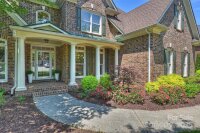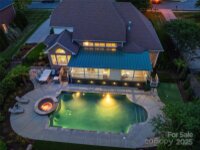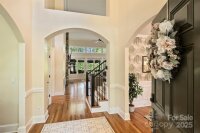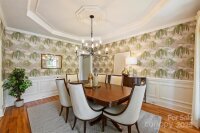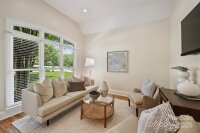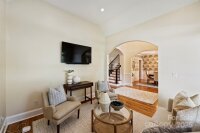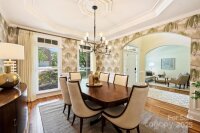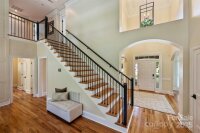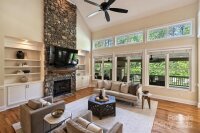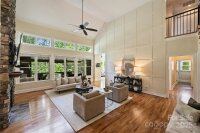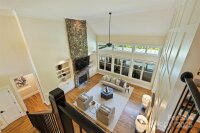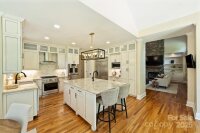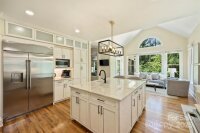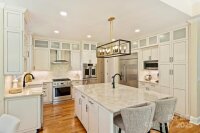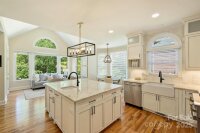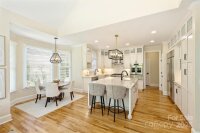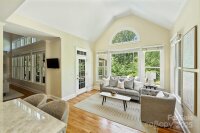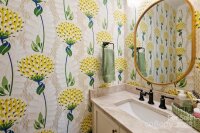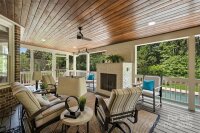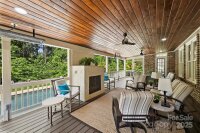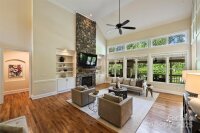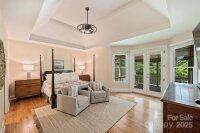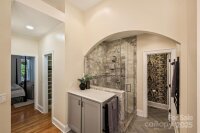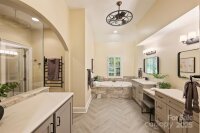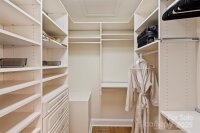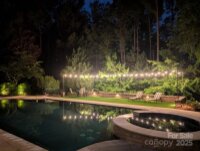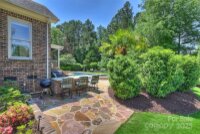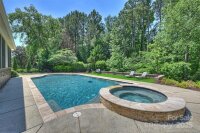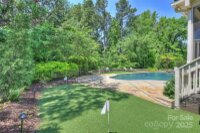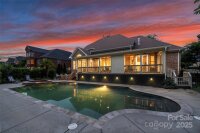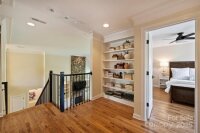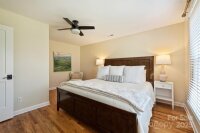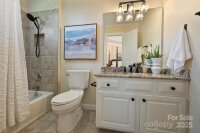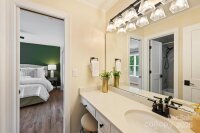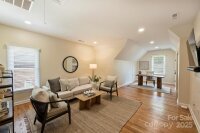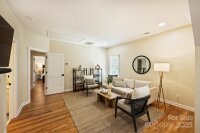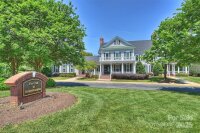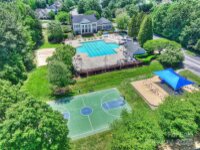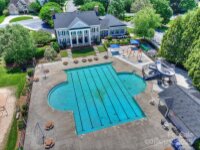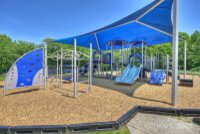Charlotte, NC 28277
 Under Contract - Show
Under Contract - Show
Located In the Estate Section of Bridgehampton this full brick, Wieland blt. home has a multitude of upgrades and renovations all made since 6/22. A few include: full kitchen Reno($100K) 500 SF luxury finished screen porch ($140k) professional landscaping($110k) site finished oak flooring upstairs($16k),all new light fixtures($8k)new solid core interior doors and Hdwr.($11k)fresh paint and so much more. See full list in media. A primary suite on the main level, 3 BRs upstairs to include an ensuite guest room & another BR w/J & J bath joining a 4th BR/Bonus, 3 car garage w/ fresh epoxy floor finish & custom built ins,($10k) a heated salt water pool w/sauna & custom outdoor grill area w/granite bar all add to the great appeal of this home.The open floor plan offers a welcoming entertaining vibe w/ a 2 story Great Room & a"keeping Room" as overflow to the custom designed kitchen with huge Quartzite Island. This planned community has a fabulous Clubhouse/pool /playground ,etc.
Request More Info:
| MLS#: | 4250422 |
| Price: | $1,295,000 |
| Square Footage: | 3,469 |
| Bedrooms: | 4 |
| Bathrooms: | 3 Full, 1 Half |
| Acreage: | 0.39 |
| Year Built: | 2001 |
| Elementary School: | Elon Park |
| Middle School: | Community House |
| High School: | Ardrey Kell |
| Waterfront/water view: | No |
| Parking: | Attached Garage,Garage Door Opener |
| HVAC: | Natural Gas |
| Exterior Features: | In-Ground Irrigation |
| HOA: | $350 / Quarterly |
| Main level: | Bathroom-Full |
| Upper level: | Flex Space |
| Listing Courtesy Of: | COMPASS - jenny.bolen@compass.com |



