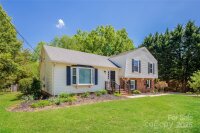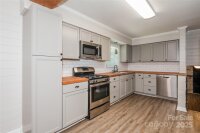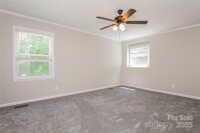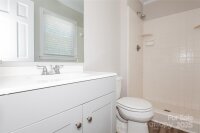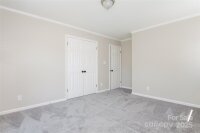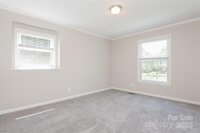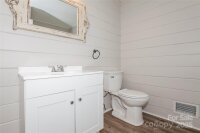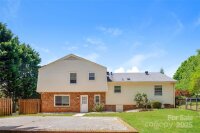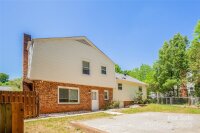Gastonia, NC 28054
 Active
Active
Timeless charm meets thoughtful updates in this adorable split-level home featuring 4 bedrooms & 2.5 bathrooms. The main floor offers a light-filled living room with a cozy window nook & a dining area that flows seamlessly into the kitchen, where you’ll find SS appliances, gray shaker cabinets, butcher block countertops, & abundant storage with multiple pantry cabinets. Head down half a flight of stairs where you’re welcomed into a spacious den with a lime wash fireplace & stunning built-ins. This floor also includes a mudroom w/ laundry, a convenient half bath, & a private 4th bedroom. Upstairs, the primary bedroom features its own ensuite, while 2 additional bedrooms & a full bathroom with a single vanity & freestanding tub complete the level. Outdoor living features a sizable patio & a fully fenced-in backyard that includes a separate enclosed section perfect for pets or gardening. This home combines character, functionality, & style - it's a must see!
Request More Info:
| MLS#: | 4245917 |
| Price: | $335,000 |
| Square Footage: | 2,096 |
| Bedrooms: | 4 |
| Bathrooms: | 2 Full, 1 Half |
| Acreage: | 0.58 |
| Year Built: | 1971 |
| Elementary School: | Sherwood |
| Middle School: | Grier |
| High School: | Ashbrook |
| Waterfront/water view: | No |
| Parking: | Driveway |
| HVAC: | Forced Air,Natural Gas |
| Basement: | Bathroom-Half |
| Main level: | Kitchen |
| Upper level: | Primary Bedroom |
| Listing Courtesy Of: | EXP Realty LLC Ballantyne - 704-774-0308 |




