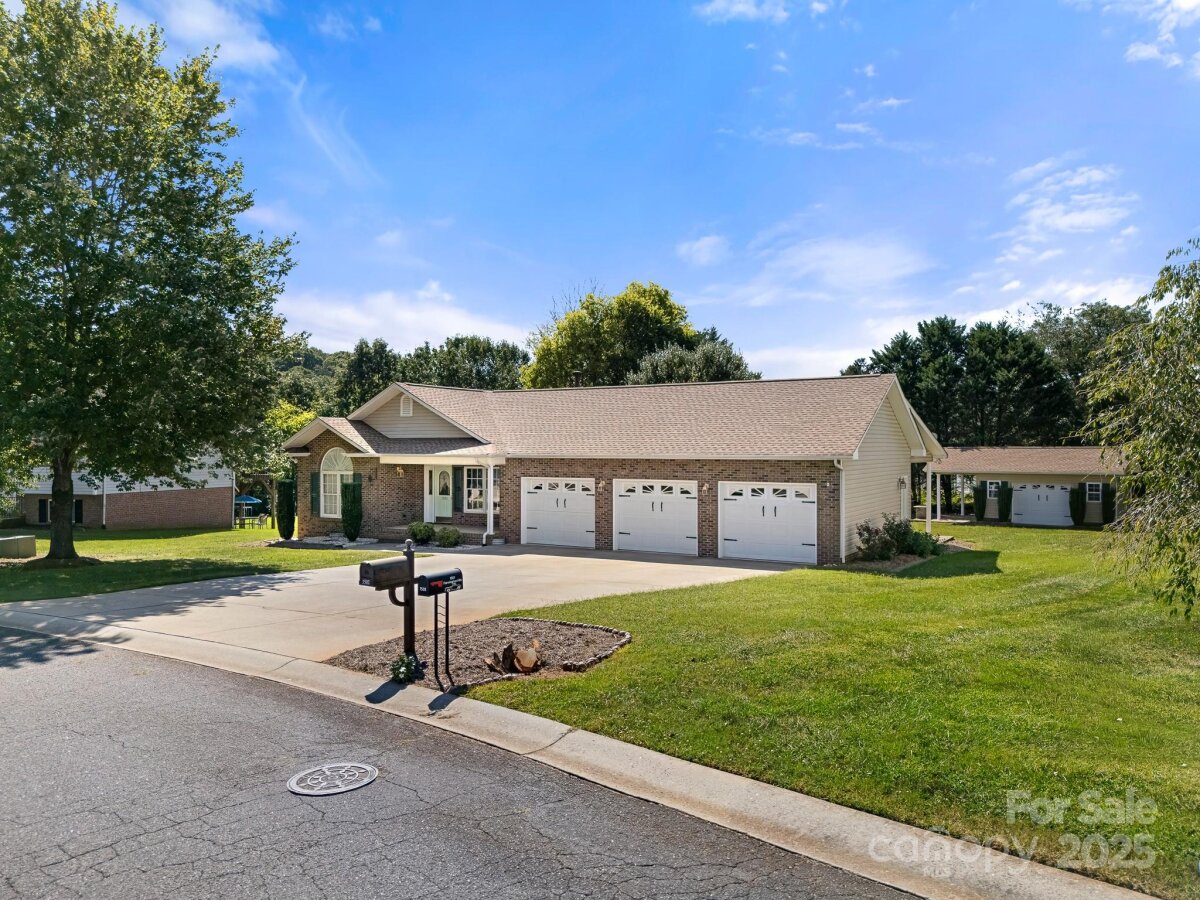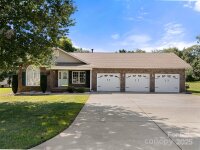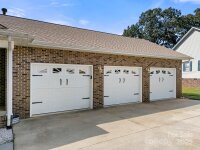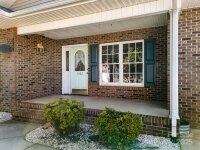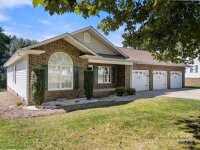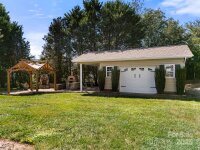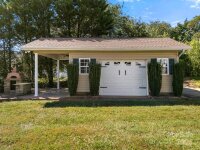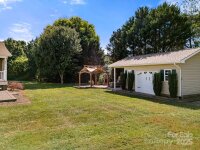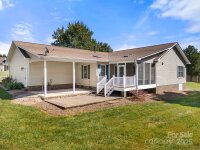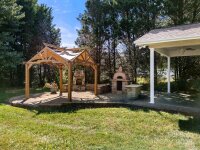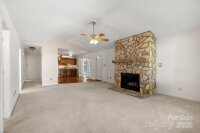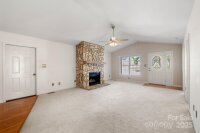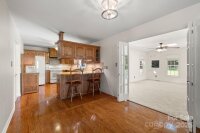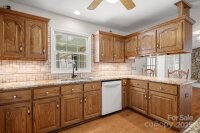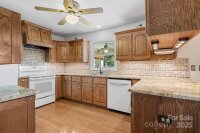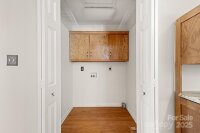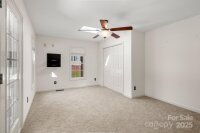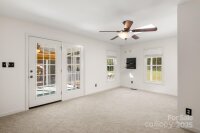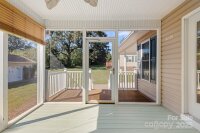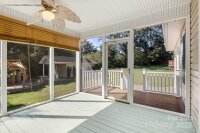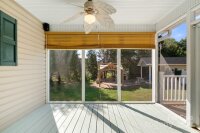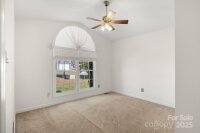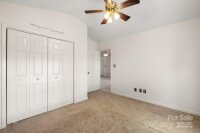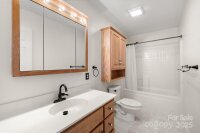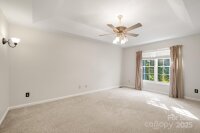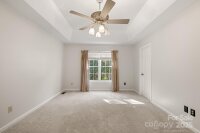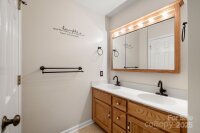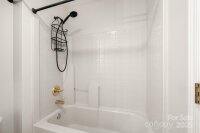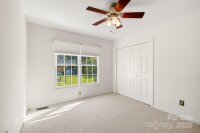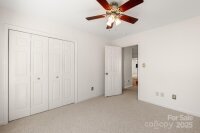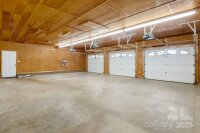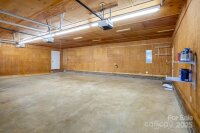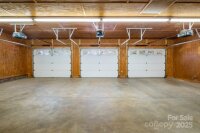Conover, NC 28613
 Under Contract - No Show
Under Contract - No Show
Custom-built ranch with an inviting open floor plan. NO HOA. The spacious living room features a cathedral ceiling and a stunning mountain stone gas fireplace, flowing seamlessly into the dining room with hardwood floors. The large kitchen boasts hardwood floors, custom oak cabinetry, granite countertops, and a stone backsplash. Kitchen appliances—including stove, refrigerator, and dishwasher (all new in 2021)—are included. A convenient laundry room is located just off the kitchen. The family room, enhanced by a skylight, opens to a screened porch with an additional skylight, perfect for relaxing or entertaining. Step outside to a Trex grilling deck with stairs leading down to a beautifully designed hardscape area. The home offers three bedrooms, including a front bedroom with a cathedral ceiling and a spacious primary suite with a tray ceiling. Two full baths and a computer nook provide functionality and comfort. Car enthusiasts and hobbyists will love the oversized 3-car garage (1,012 sq ft) with massive storage above. The backyard is a true retreat, featuring an additional custom detached garage with a porch, leading to a wood-fired pizza oven, mountain stone fireplace, and a pergola set on paver hardscapes. Both the main house and detached garage roofs were replaced in 2024, offering peace of mind for years to come. This is a quiet welcoming community and home is move in ready!
Request More Info:
| MLS#: | 4299415 |
| Price: | $399,000 |
| Square Footage: | 1,955 |
| Bedrooms: | 3 |
| Bathrooms: | 2 Full |
| Acreage: | 0.38 |
| Year Built: | 2001 |
| Elementary School: | Unspecified |
| Middle School: | Unspecified |
| High School: | Unspecified |
| Waterfront/water view: | No |
| Parking: | Attached Garage,Detached Garage,Garage Door Opener,Garage Faces Front,Garage Shop |
| HVAC: | Electric,Heat Pump |
| Exterior Features: | Fire Pit,Storage |
| Main level: | Office |
| Virtual Tour: | Click here |
| Listing Courtesy Of: | White Stag Realty NC LLC - paulposta@whitestagrealtync.com |



