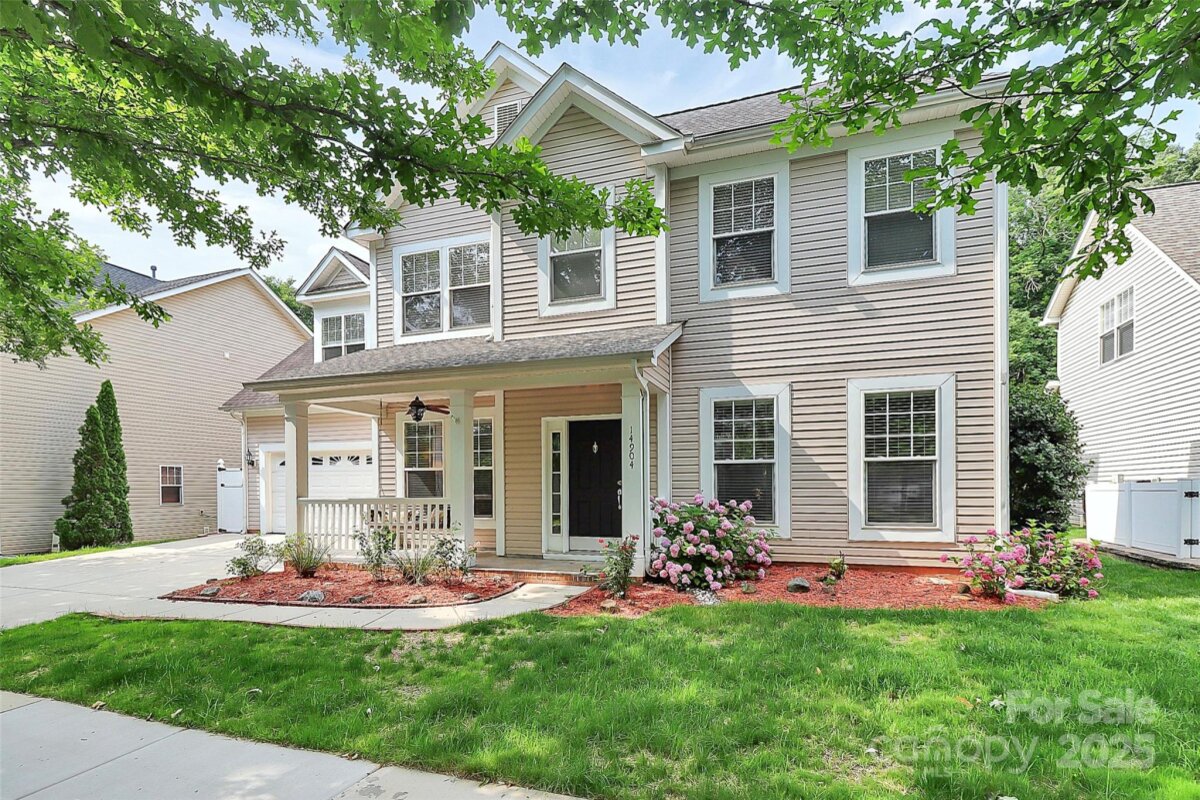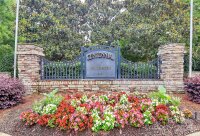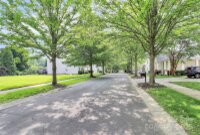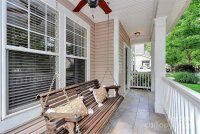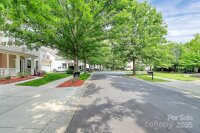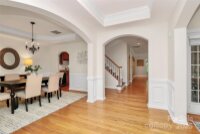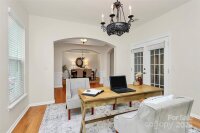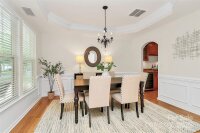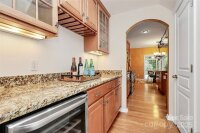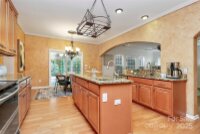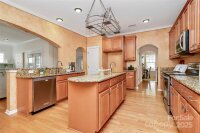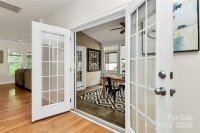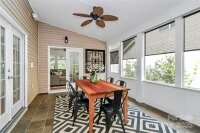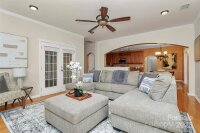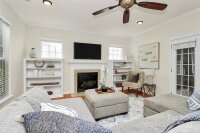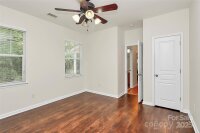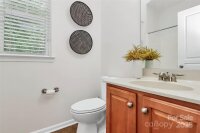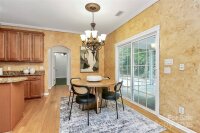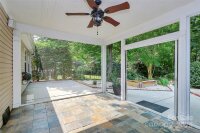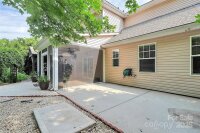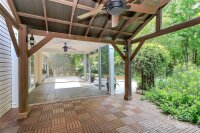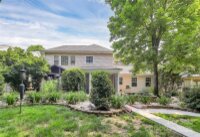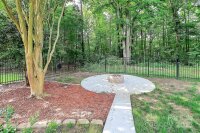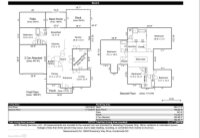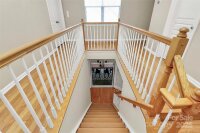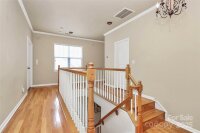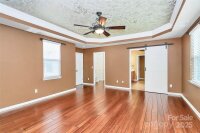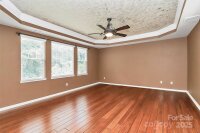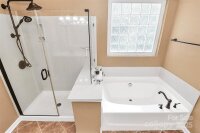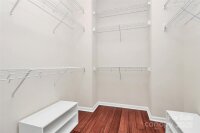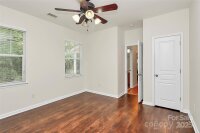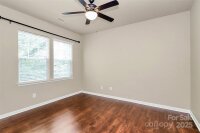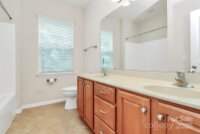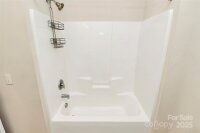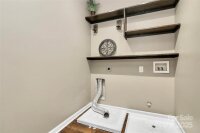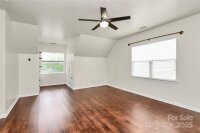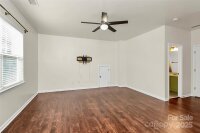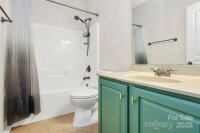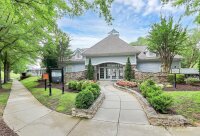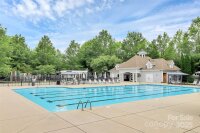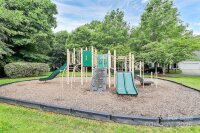Huntersville, NC 28078
 Active
Active
Are you looking for a home with a great floorplan, wonderful outdoor spaces on a beautiful street-lined street? This is it! Located on a treelined street in the historical Centennial community. The home has an amazing 5 bedroom, four full bath floorplan with architectural details like arched entryways, crown moldings, a butler's pantry and a courtyard screened room. Perfect for entertaining family and friends with the screened courtyard room, an additional screened patio off the kitchen that leads to a large fenced backyard with a firepit for gatherings. There is a pergola wired for your flatscreen TV and a fountain to relax. A chef's kitchen with loads of counterspace, a center isle with a prep sink, butler's pantry with wine refrigerator. Built-in bookshelves with a fireplace in the family room. A bedroom/office, full bath on the first floor. Primary bedroom , walk-in closet, large bathroom upstairs. Two nice size bedrooms, bonus/bedroom, 2 bathrooms upstairs
Request More Info:
| MLS#: | 4266455 |
| Price: | $615,000 |
| Square Footage: | 3,270 |
| Bedrooms: | 5 |
| Bathrooms: | 4 Full |
| Acreage: | 0.23 |
| Year Built: | 2005 |
| Elementary School: | Unspecified |
| Middle School: | Unspecified |
| High School: | Unspecified |
| Waterfront/water view: | No |
| Parking: | Driveway,Attached Garage |
| HVAC: | Central,Heat Pump |
| Exterior Features: | Fire Pit,Storage |
| HOA: | $382 / Semi-Annually |
| Main level: | Kitchen |
| Upper level: | Bathroom-Full |
| Listing Courtesy Of: | COMPASS - Tammie@TMCHouseandHome.com |



