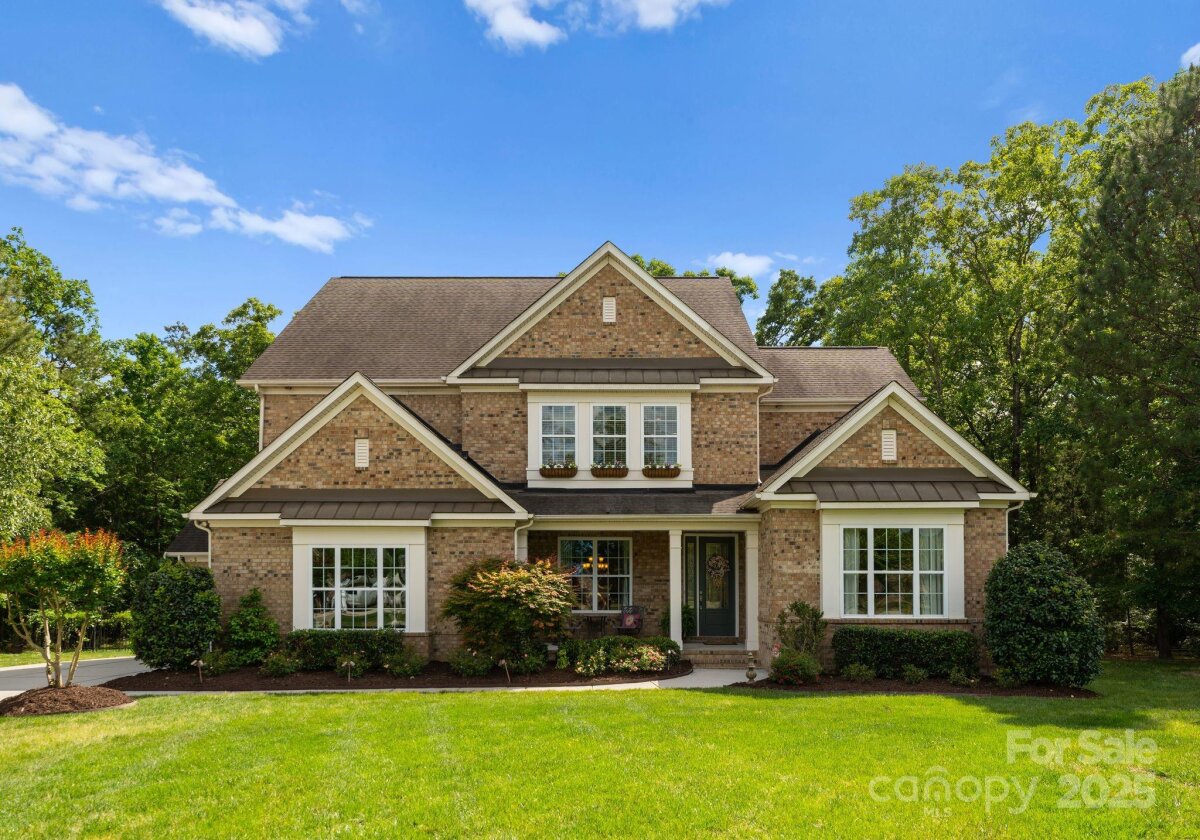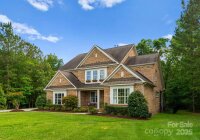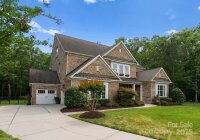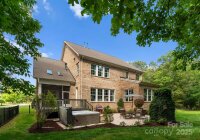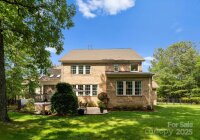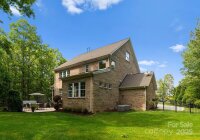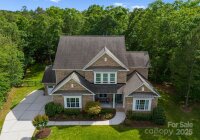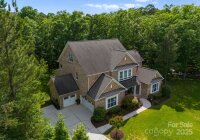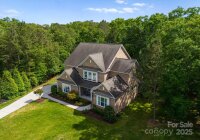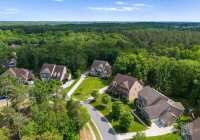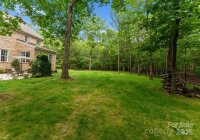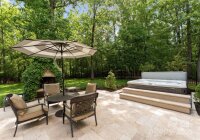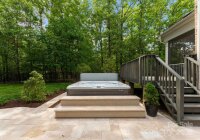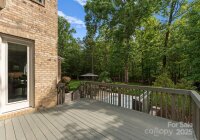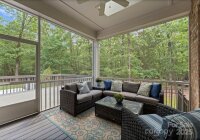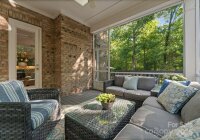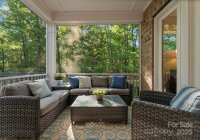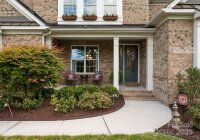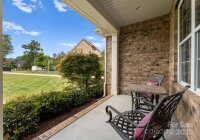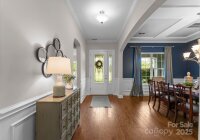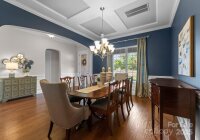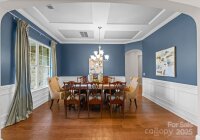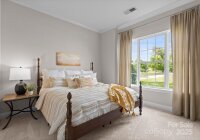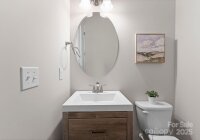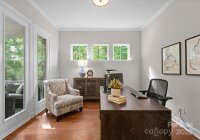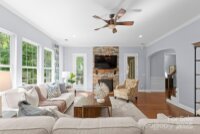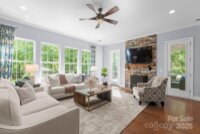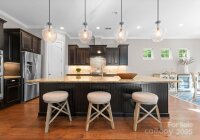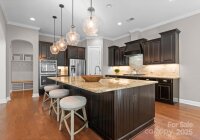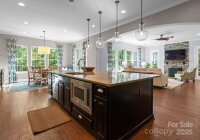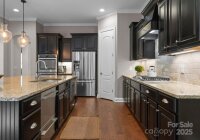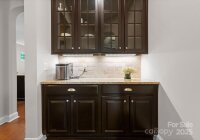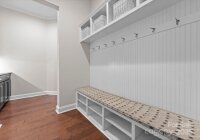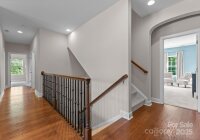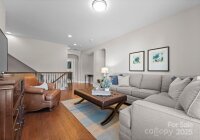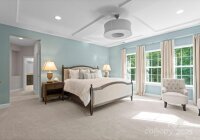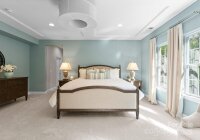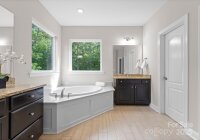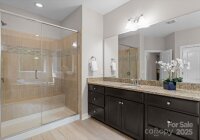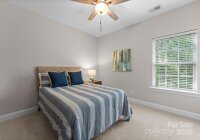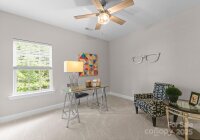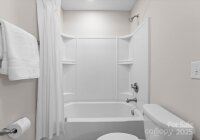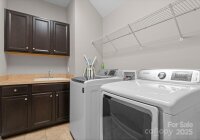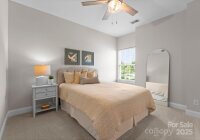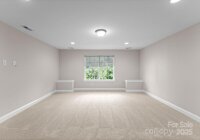Waxhaw, NC 28173
 Under Contract - No Show
Under Contract - No Show
Discover this spacious 6-bedroom, 4.5 bath, 3 story home with a 3 car garage, Rocking Chair Front Porch, sitting on 1.057 acres of level land. Step inside to an open layout w/ a Chef’s Kitchen, Oversized Island, walk-in Pantry, Breakfast Nook, Drop Zone, Butlers Pantry leading to a Formal Dining Room. The dedicated Office w/French Doors and spacious living area w/Stone Gas Fireplace make everyday living and entertaining effortlessly elegant. Extending from the main level, enjoy a Screened-In Patio, Large Deck, Travertine Patio, wood burning stucco Fireplace and Hot Tub. Ideal for relaxed evenings/lively gatherings. Upstairs, find generous bedrooms and Primary Suite w/dual WIC and a spa-inspired bath. A laundry room w/plenty of cabinet space and utility sink. Plus, a versatile Flex Space/Loft and third-floor Bonus/Bedroom make the perfect home theater or game room. Neighborhood Amenities: Clubhouse, Jr. Olympic & Splash Pool, Tennis, Pickleball, Game Court, Stocked Pond & Walking Trails
Request More Info:
| MLS#: | 4253137 |
| Price: | $1,095,000 |
| Square Footage: | 4,518 |
| Bedrooms: | 6 |
| Bathrooms: | 4 Full, 1 Half |
| Acreage: | 1.06 |
| Year Built: | 2014 |
| Elementary School: | New Town |
| Middle School: | Cuthbertson |
| High School: | Cuthbertson |
| Waterfront/water view: | No |
| Parking: | Driveway,Attached Garage,Garage Door Opener,Garage Faces Side |
| HVAC: | Natural Gas,Zoned |
| Exterior Features: | Hot Tub,In-Ground Irrigation |
| HOA: | $385 / Quarterly |
| Main level: | Dining Room |
| Upper level: | Flex Space |
| Third level: | Bed/Bonus |
| Virtual Tour: | Click here |
| Listing Courtesy Of: | Premier Sotheby's International Realty - tina.bisson@premiersir.com |



