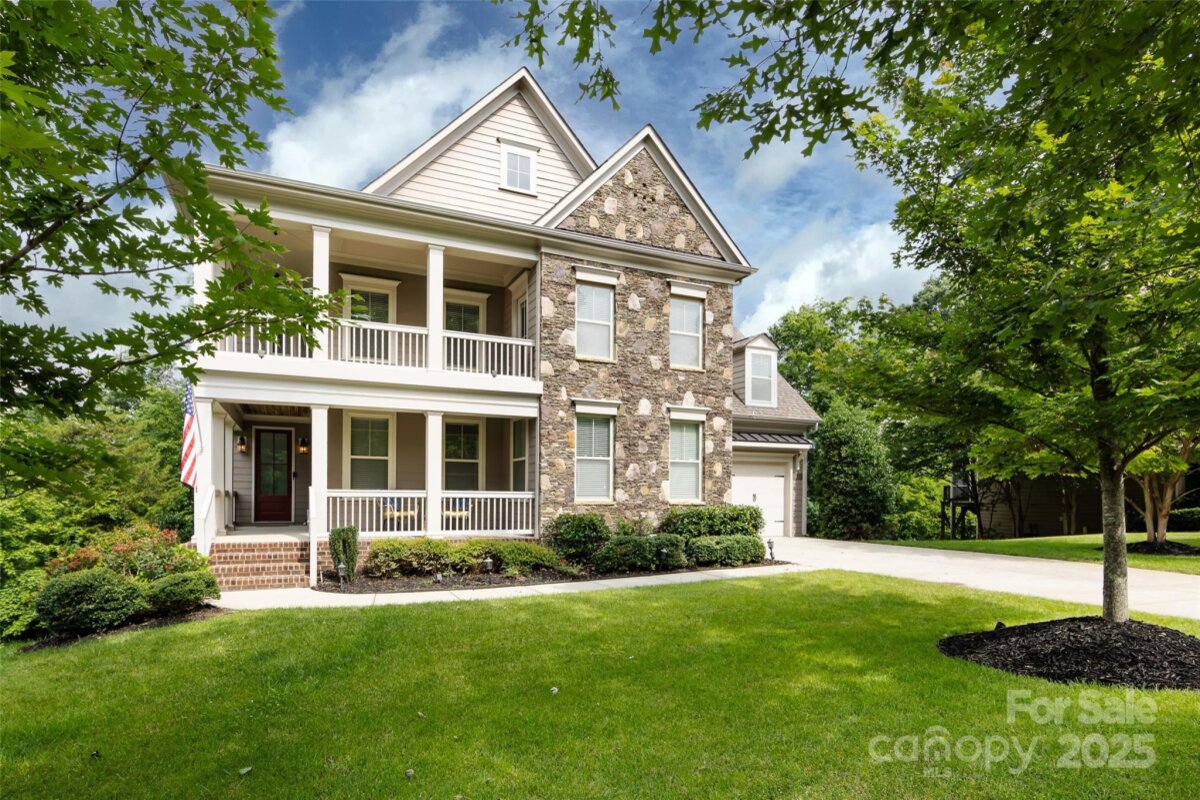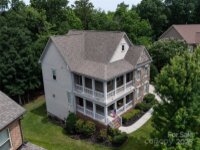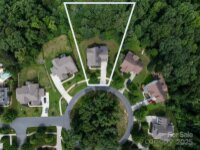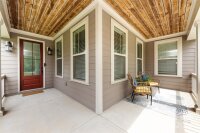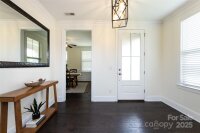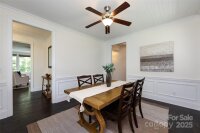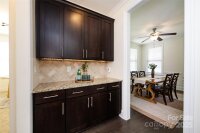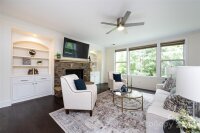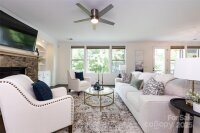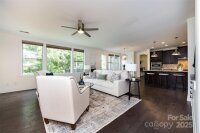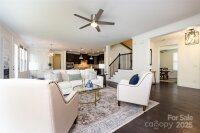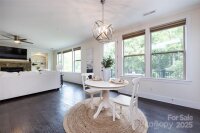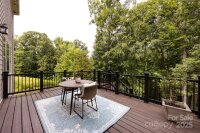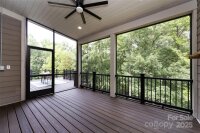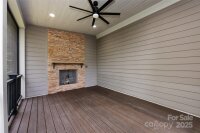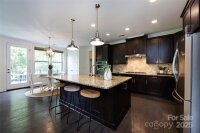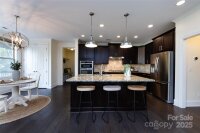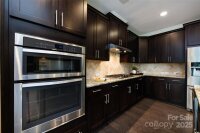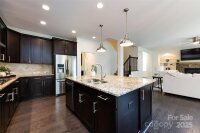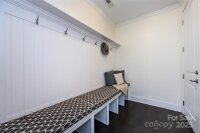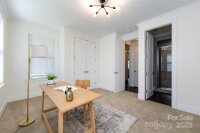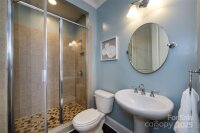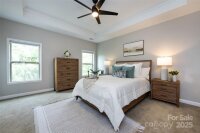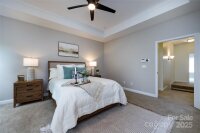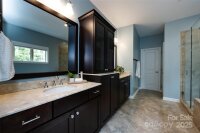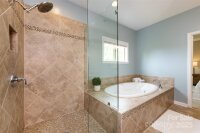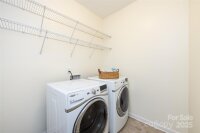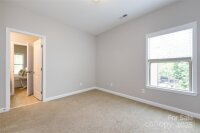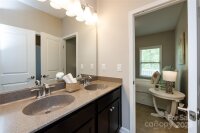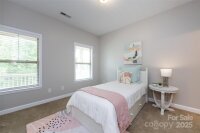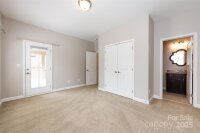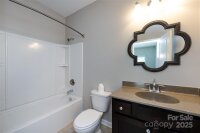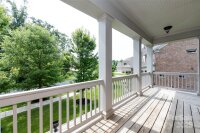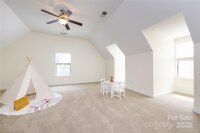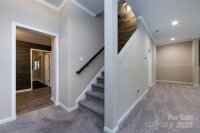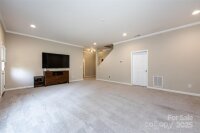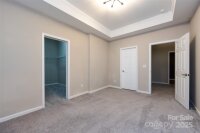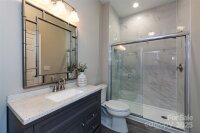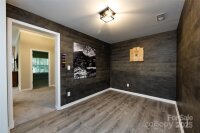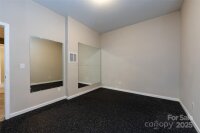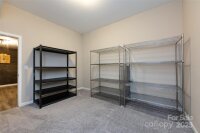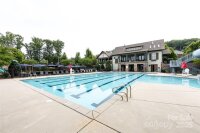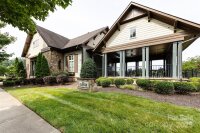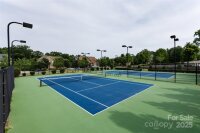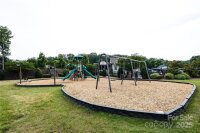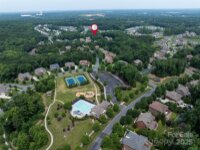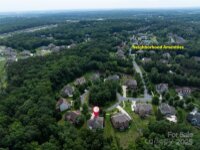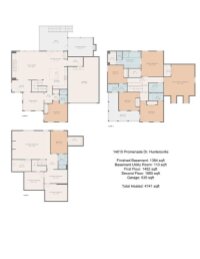Huntersville, NC 28078
 Active
Active
Located on a quiet cul-de-sac in coveted Olmsted, this spacious 6BD/5BA John Wieland home offers a finished walk-out basement, private wooded lot, and walkable access to resort-style amenities. The open floor plan is ideal for everyday living and entertaining, featuring a chef’s kitchen with granite counters, stainless appliances, and center island flowing into a sunlit great room with fireplace and built-ins. Host with ease in the new screened porch with gas fireplace, expanded Trex deck, and grilling area. Enjoy flexible spaces—main-level guest suite, upstairs bonus room, plus a walkout basement with high ceilings, bed/bath, and space for a media area, home gym, etc. Retreat to the primary suite with tray ceilings, double walk-in closets, and spa bath. Double front porches, wooded backyard, and elevated sunset views complete this rare find. Minutes from shopping, dining, and schools—22 mins to Uptown Charlotte.
Request More Info:
| MLS#: | 4270395 |
| Price: | $925,000 |
| Square Footage: | 4,741 |
| Bedrooms: | 6 |
| Bathrooms: | 5 Full |
| Acreage: | 0.62 |
| Year Built: | 2014 |
| Elementary School: | Blythe |
| Middle School: | J.M. Alexander |
| High School: | North Mecklenburg |
| Waterfront/water view: | No |
| Parking: | Driveway,Attached Garage,Garage Faces Front |
| HVAC: | Forced Air,Natural Gas,Zoned |
| Exterior Features: | In-Ground Irrigation |
| HOA: | $350 / Quarterly |
| Basement: | Exercise Room |
| Main level: | Bedroom(s) |
| Upper level: | Bathroom-Full |
| Virtual Tour: | Click here |
| Listing Courtesy Of: | Keller Williams Lake Norman - Matt@TheSarverGroup.com |



