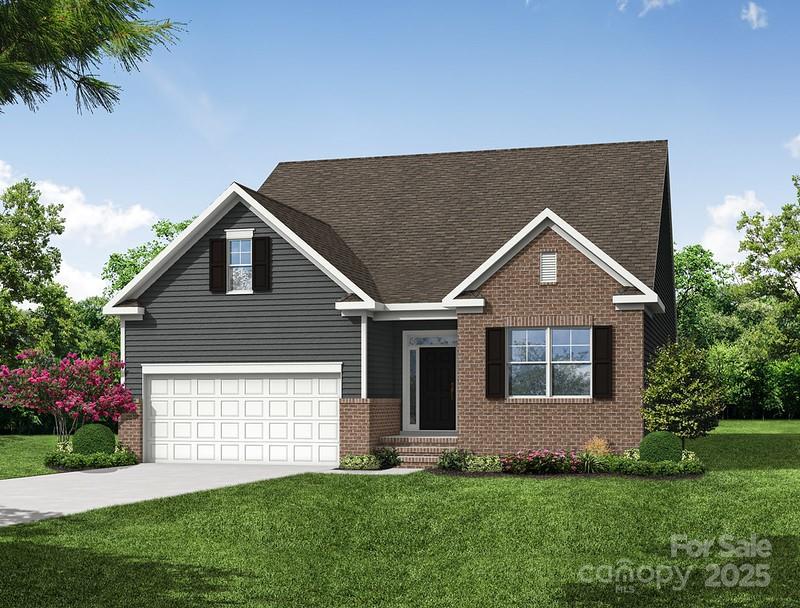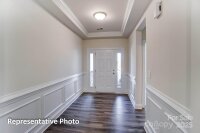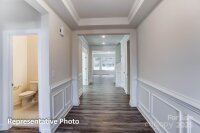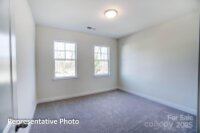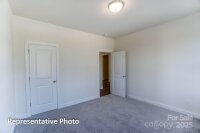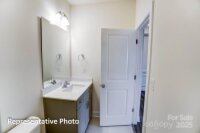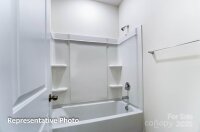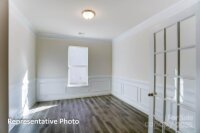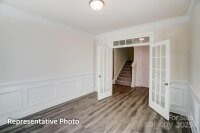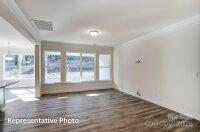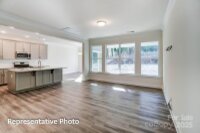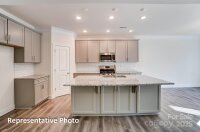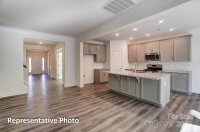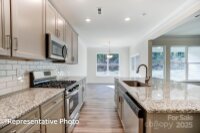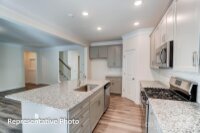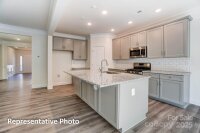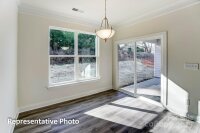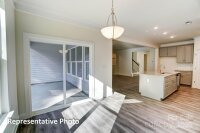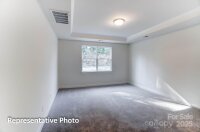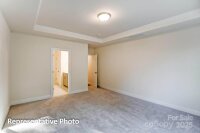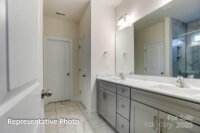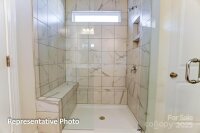Rock Hill, SC 29730
 Under Contract - No Show
Under Contract - No Show
Brand new community near the Catawba River! Discover the Avery ranch-style floorplan, designed with convenience and style in mind. The main level features the primary suite, a home office, and an additional bedroom and bath—perfect for flexible living. Upstairs, you’ll find a spacious loft, plus another bedroom and full bath, ideal for guests or hobbies. The gourmet kitchen is a showstopper, showcasing white quartz countertops, a wall oven with gas cooktop and designer range hood, and 42-inch white cabinetry with under-cabinet lighting. Additional upgrades include a luxury shower in the primary bath, composite stair treads, metal stair balusters, a 4ft guest bath shower, and upgraded trim package. Enjoy outdoor living year-round with the covered rear porch that comes included with this home!
Request More Info:
| MLS#: | 4295518 |
| Price: | $531,500 |
| Square Footage: | 2,568 |
| Bedrooms: | 3 |
| Bathrooms: | 3 Full |
| Acreage: | 0.22 |
| Year Built: | 2025 |
| Elementary School: | Independence |
| Middle School: | Castle Heights |
| High School: | Rock Hill |
| Waterfront/water view: | No |
| Parking: | Driveway,Attached Garage,Garage Door Opener,Garage Faces Front,Other - See Remarks |
| HVAC: | Forced Air |
| HOA: | $375 / Semi-Annually |
| Main level: | Primary Bedroom |
| Upper level: | Bedroom(s) |
| Listing Courtesy Of: | Eastwood Homes - mconley@eastwoodhomes.com |



