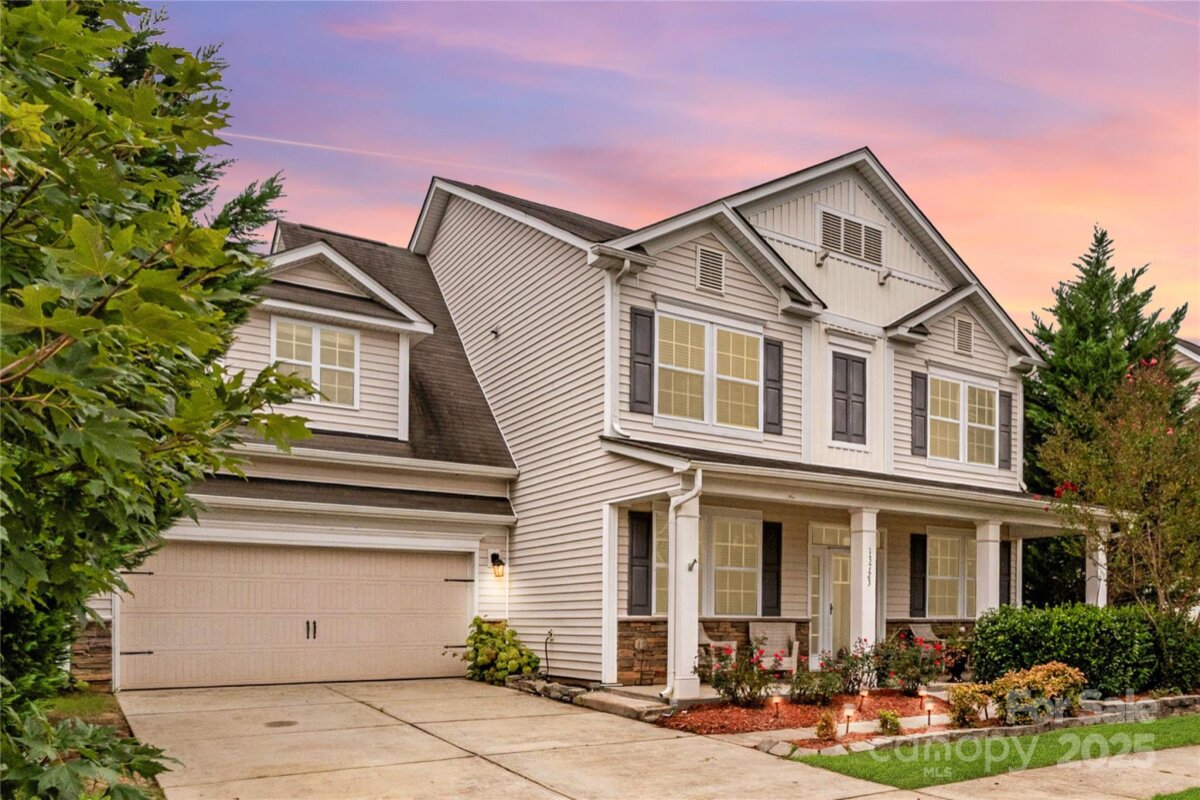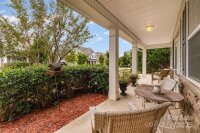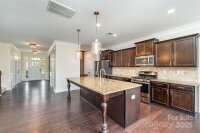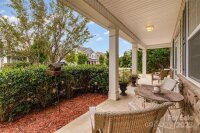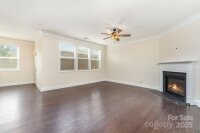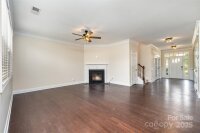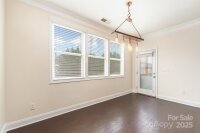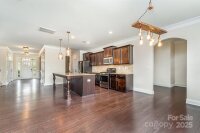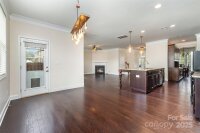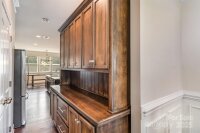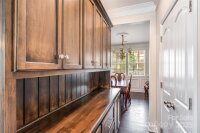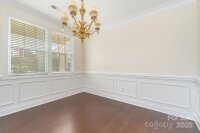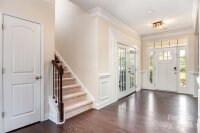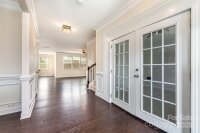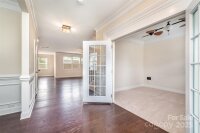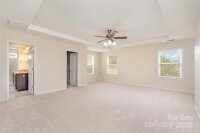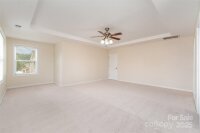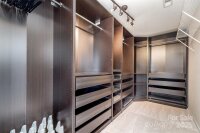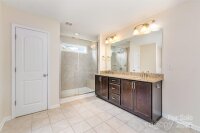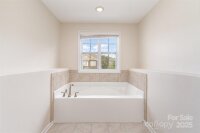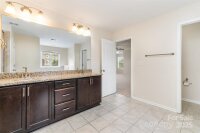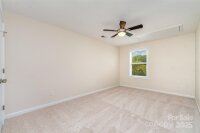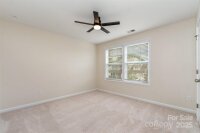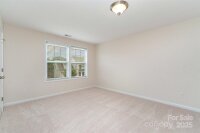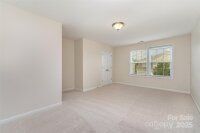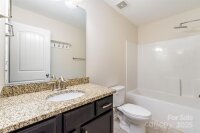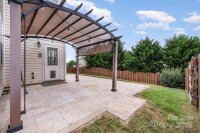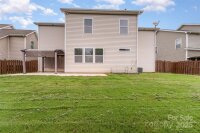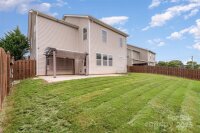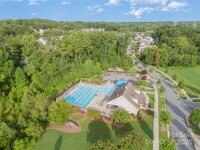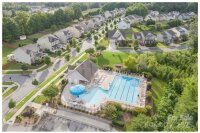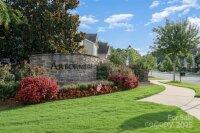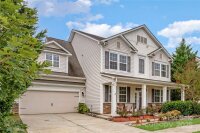Huntersville, NC 28078
 Active
Active
This front porch is pure perfection! Step inside and you’ll see why the Augusta floor plan is one of the most loved homes in Arbormere, one of Huntersville’s most popular neighborhoods. It truly checks all the boxes.. open layout, modern upgrades, and plenty of natural light. The spacious living room features a cozy corner fireplace and connects seamlessly to a designer kitchen with rich espresso cabinets, stainless steel appliances, granite countertops, tile backsplash, upgraded lighting, and a huge island for gathering. You’ll love the brand-new refrigerator and custom pantry cabinetry, too. The formal dining room is ideal for entertaining, while the flex room with French doors works perfectly as an office, playroom, or library. A smart mudroom entry from the two-car garage keeps life organized and functional. Upstairs, fresh paint and brand-new carpet make everything feel move-in ready. The primary suite is spacious enough for oversized furniture and includes a custom walk-in closet plus a relaxing en-suite bath with dual sinks, a soaking tub, and a large glass shower. Out back, the fenced yard is perfect for grilling, playing, or relaxing under the Carolina sky. Enjoy the community pool, playground, and green spaces, plus an unbeatable location near Birkdale Village, Lake Norman, I-77, top-rated schools, and local shopping and dining. Even better, there’s an easy back way into Uptown Charlotte for a stress-free commute.
Request More Info:
| MLS#: | 4292520 |
| Price: | $539,000 |
| Square Footage: | 2,943 |
| Bedrooms: | 4 |
| Bathrooms: | 2 Full, 1 Half |
| Acreage: | 0.17 |
| Year Built: | 2014 |
| Elementary School: | Barnette |
| Middle School: | Bailey |
| High School: | Hopewell |
| Waterfront/water view: | No |
| Parking: | Attached Garage |
| HVAC: | Electric,Forced Air,Zoned |
| Main level: | Bathroom-Half |
| Upper level: | Laundry |
| Listing Courtesy Of: | EXP Realty LLC Mooresville - Lauren.Rocco@exprealty.com |



