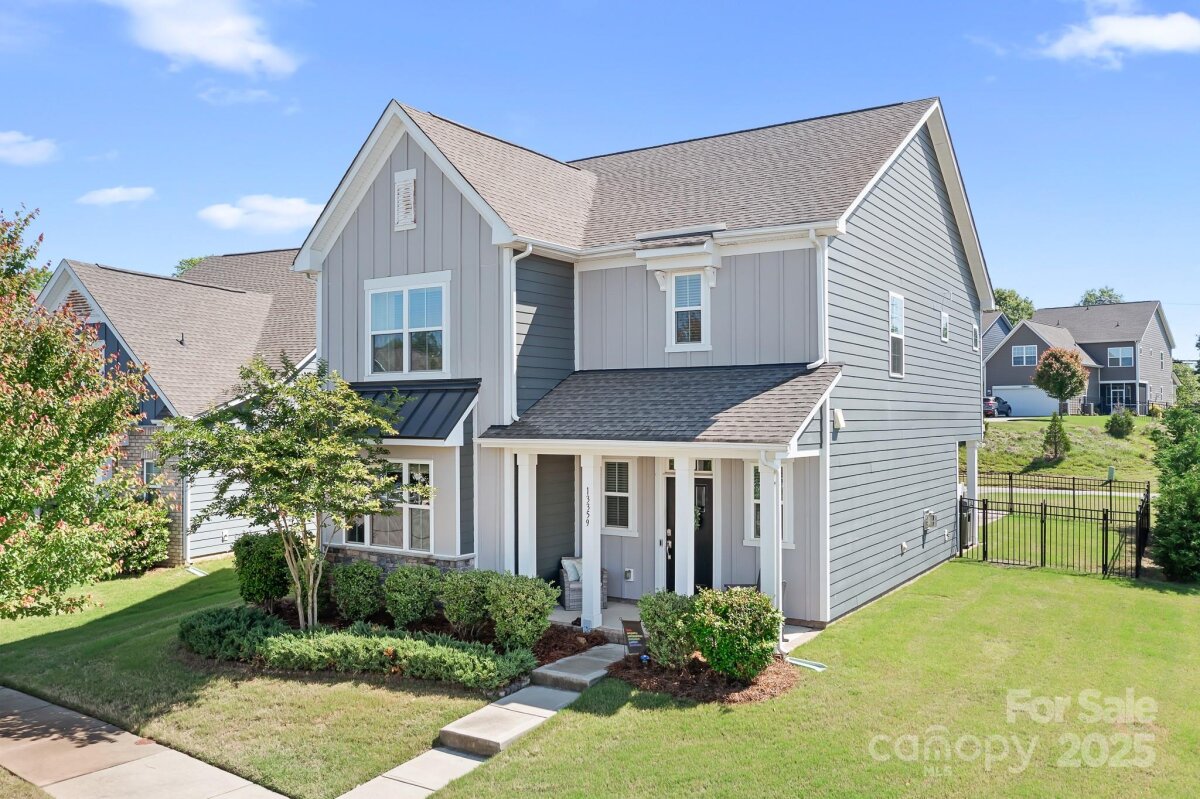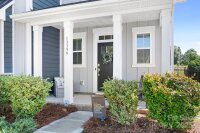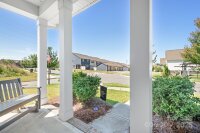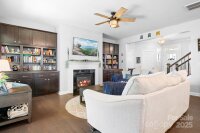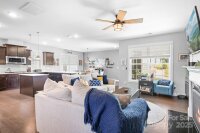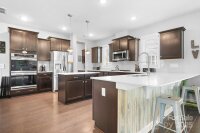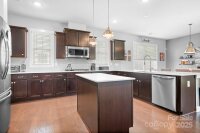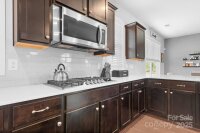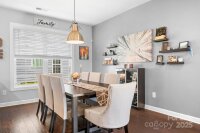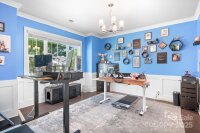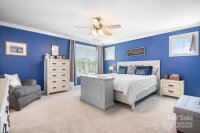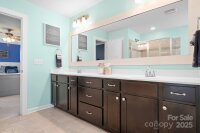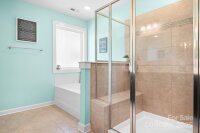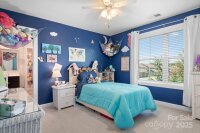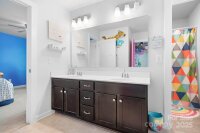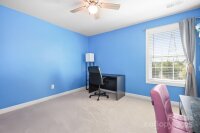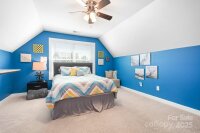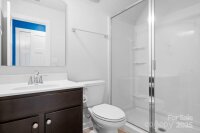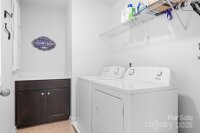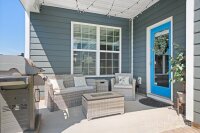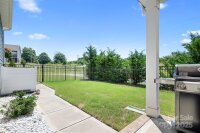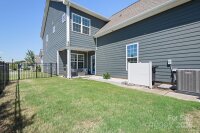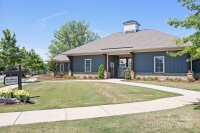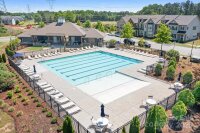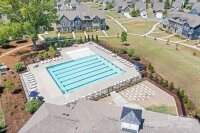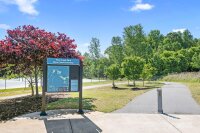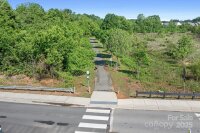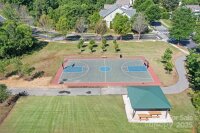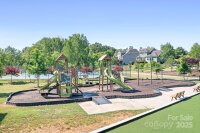Davidson, NC 28036
 Under Contract - Show
Under Contract - Show
This home has the absolute best floorplan! Open concept main level w/office/flex space & separate set of stairs that lead to a private bed/bonus room w/full bath (perfect for guests). Sizeable great rm w/fireplace surrounded by built-in shelves & cabinets. Amazing kitchen w/center island, large breakfast bar, butlers pantry, gas cooktop & double wall ovens, quartz counters & tile backsplash, modern fixtures & pantry. Big dining area w/patio access that makes it easy to grill & entertain. Spacious primary suite w/large walk-in closet, soaking tub, step-in shower, dual vanities & linen closet. Two additional bedrooms w/jack-n-jill bath that includes a dual vanity & linen closet. Laundry upstairs for added convenience w/folding station & cabinets. Separate bed/bonus w/private bath also on 2nd level. Fenced, corner yard. Two car attached garage w/storage. Community pool, Plum Creek Greenway entrance in neighborhood, easy access to downtown Davidson & River Run Athletic Park sports fields.
Request More Info:
| MLS#: | 4252909 |
| Price: | $647,500 |
| Square Footage: | 2,811 |
| Bedrooms: | 4 |
| Bathrooms: | 3 Full, 1 Half |
| Acreage: | 0.16 |
| Year Built: | 2019 |
| Elementary School: | Davidson K-8 |
| Middle School: | Bailey |
| High School: | William Amos Hough |
| Waterfront/water view: | No |
| Parking: | Driveway,Attached Garage |
| HVAC: | Forced Air |
| HOA: | $285 / Quarterly |
| Main level: | Kitchen |
| Upper level: | Bathroom-Full |
| Listing Courtesy Of: | Keller Williams Lake Norman - jsciranko@yahoo.com |



