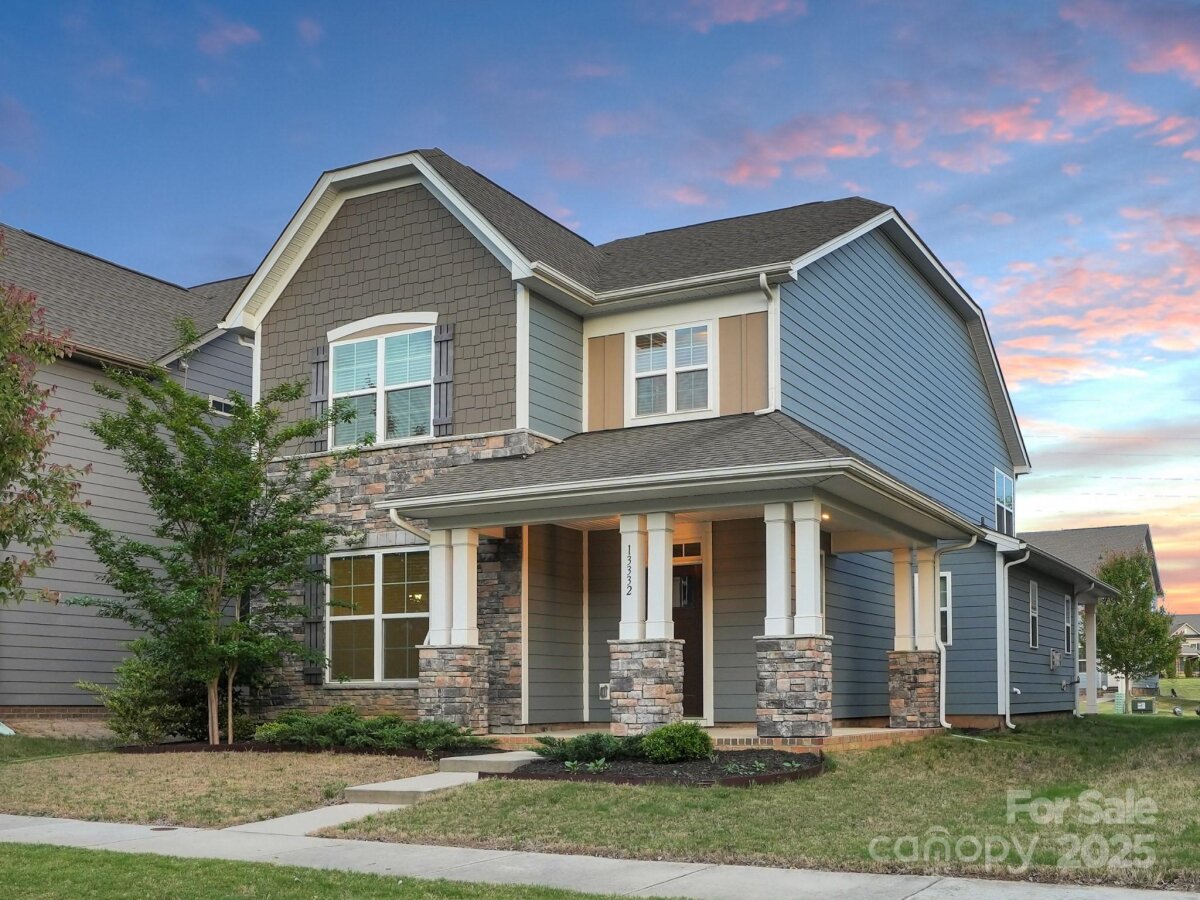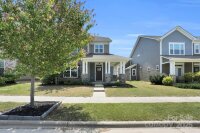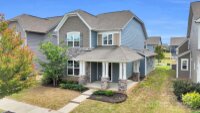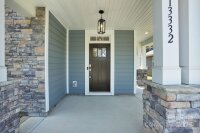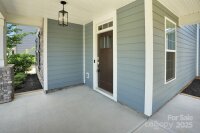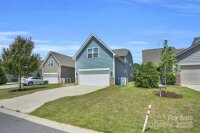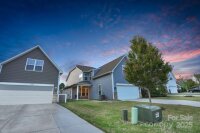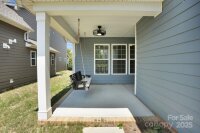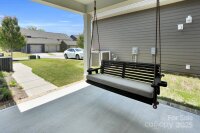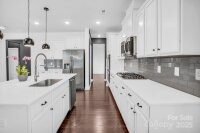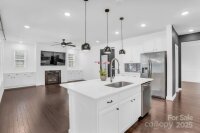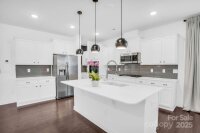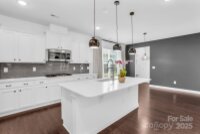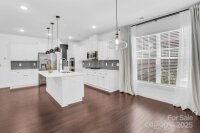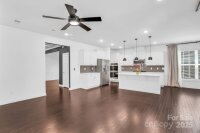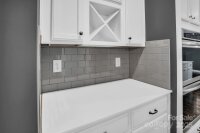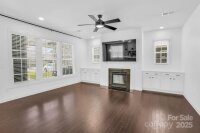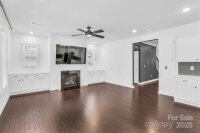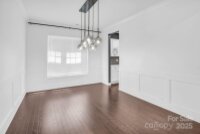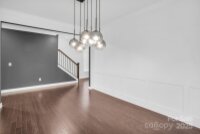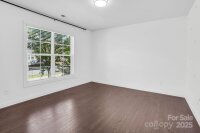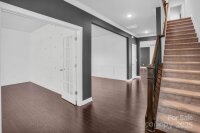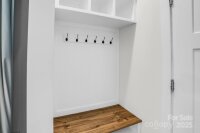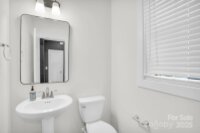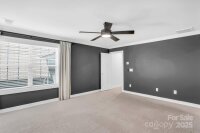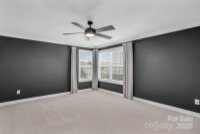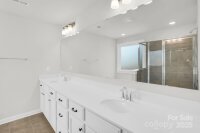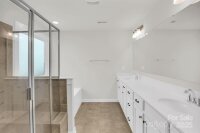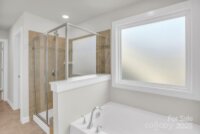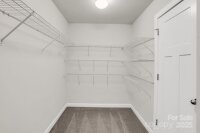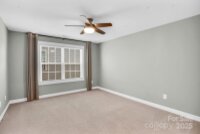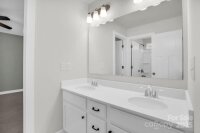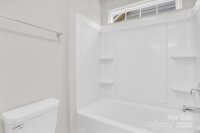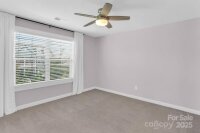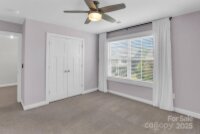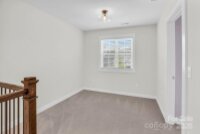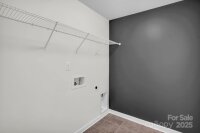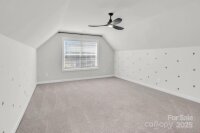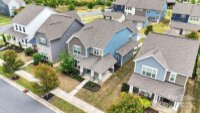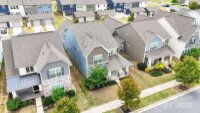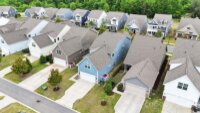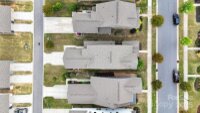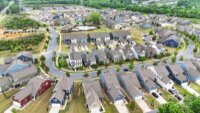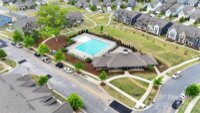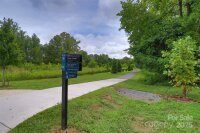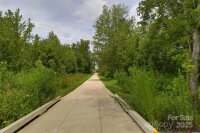Davidson, NC 28036
 Active
Active
Welcome to this beautifully upgraded 4-bedroom, 2.5-bath home in the Westbranch community of Davidson. Located just steps from the greenway trail leading to historic downtown Davidson, this home offers the perfect blend of location, comfort, and community. Inside, enjoy over 3,100 sq ft of thoughtfully designed living space with fresh interior paint on the main level (July 2025), a private office with French doors, formal dining, and a bright, open living room. The gourmet kitchen features quartz countertops, a custom tile backsplash, and upgraded Frigidaire Gallery SS appliances—including a gas cooktop and double convection ovens. Upstairs includes generously sized bedrooms and a large bonus room with its own private staircase. Step outside to a serene covered back patio with a swing, set against brand new sod (June 2025), adding to the home’s fresh curb appeal. Zoned for top-rated schools and part of a neighborhood with a pool, clubhouse, and playground—this home truly has it all.
Request More Info:
| MLS#: | 4253769 |
| Price: | $599,500 |
| Square Footage: | 3,131 |
| Bedrooms: | 4 |
| Bathrooms: | 2 Full, 1 Half |
| Acreage: | 0.13 |
| Year Built: | 2019 |
| Elementary School: | Davidson K-8 |
| Middle School: | Davidson K-8 |
| High School: | William Amos Hough |
| Waterfront/water view: | No |
| Parking: | Driveway,Attached Garage,Garage Door Opener,Garage Faces Rear |
| HVAC: | Forced Air,Natural Gas |
| HOA: | $285 / Quarterly |
| Main level: | Office |
| Upper level: | Bedroom(s) |
| Listing Courtesy Of: | The Agency - Charlotte - Abigail.HinesMiller@TheAgencyRE.com |



