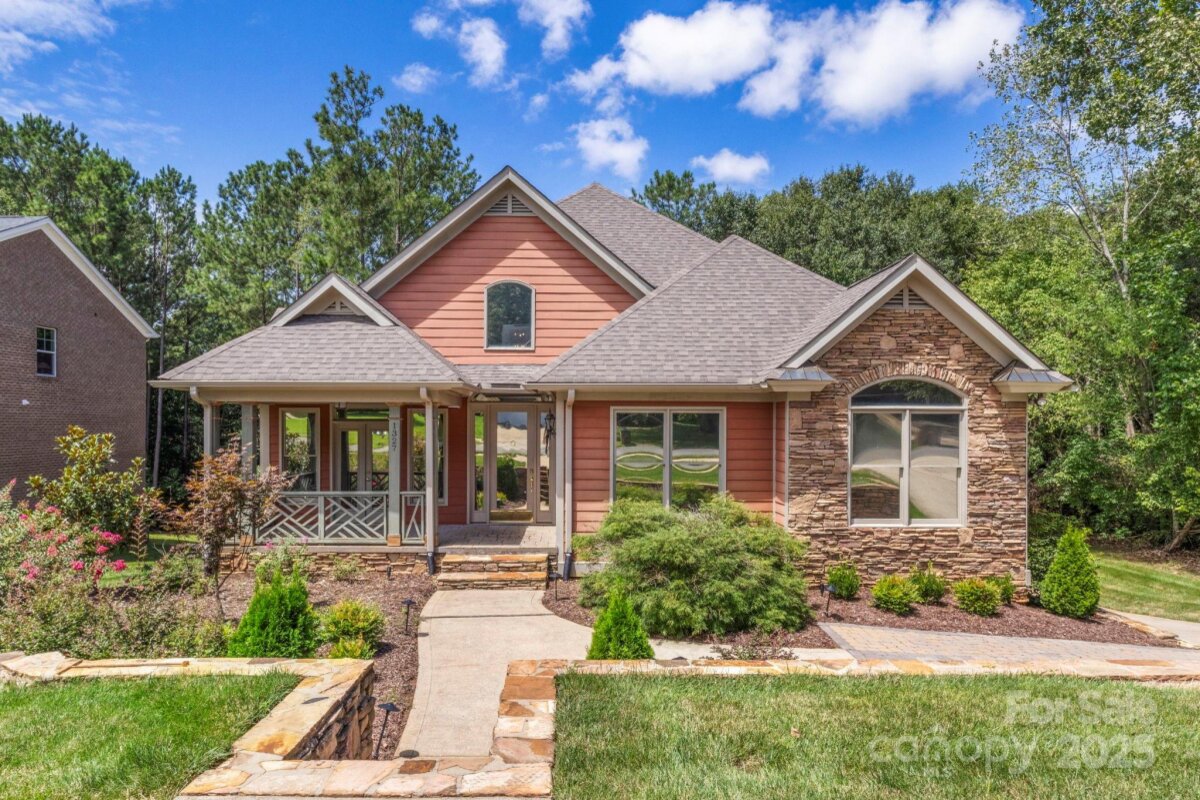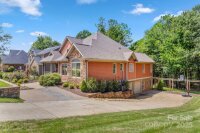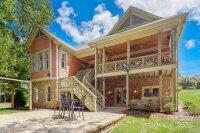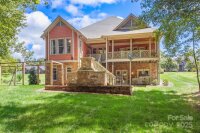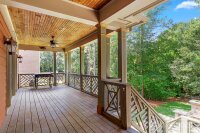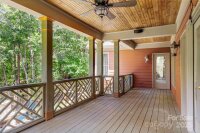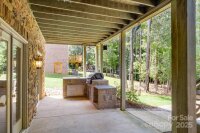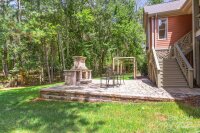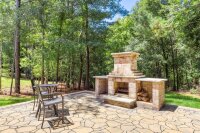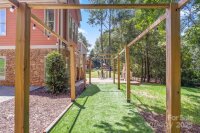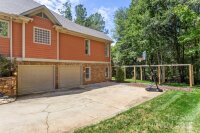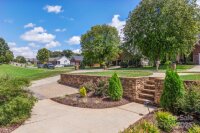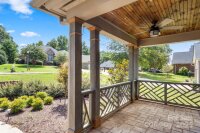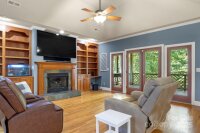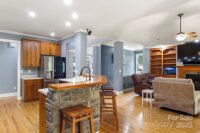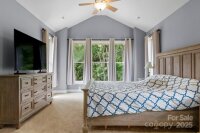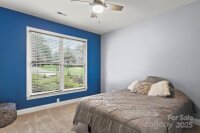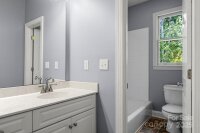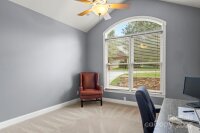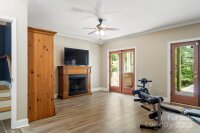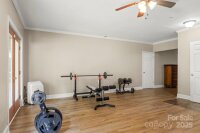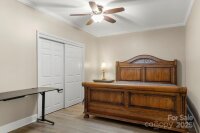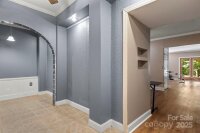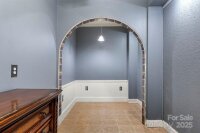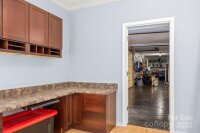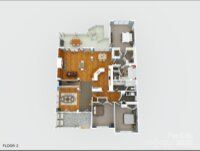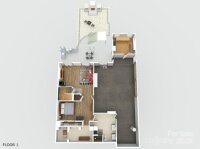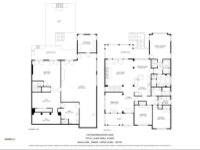Shelby, NC 28150
 Active
Active
Welcome to this beautifully maintained 3-bedroom, 3-bathroom home in the sought-after Grey Fox Forest subdivision! Nestled on a meticulously landscaped lot, this property offers exceptional outdoor living with stunning hardscaping, a covered front and back porch, an outdoor kitchenette, and a cozy fireplace—perfect for relaxing or entertaining. Step inside to an open floorplan featuring a spacious living room with built-ins and a gas log fireplace, a formal dining room, and a bright breakfast area. The kitchen seamlessly connects to the main living areas, creating a warm and inviting space. The expansive primary suite is a true retreat, offering a separate soaking tub, walk-in shower, dual walk-in closets, and private access to the covered back deck. Two additional bedrooms on the main level provide ample space for family or guests. The finished basement offers endless possibilities with a full bathroom, additional laundry hookups, a flex room that could serve as a bedroom, a large recreational room with gas logs, and a plumbed space ideal for a kitchenette—making it easy to convert into a second living quarters. Additional features include two separate sound systems for interior and exterior enjoyment, an oversized side-load garage with abundant storage, workshop space, and even a private office. Enjoy community amenities like the clubhouse and pool—all in a tranquil, established neighborhood. This home truly has it all!
Request More Info:
| MLS#: | 4292339 |
| Price: | $535,000 |
| Square Footage: | 3,125 |
| Bedrooms: | 3 |
| Bathrooms: | 3 Full |
| Acreage: | 0.28 |
| Year Built: | 2004 |
| Elementary School: | Unspecified |
| Middle School: | Shelby |
| High School: | Shelby |
| Waterfront/water view: | No |
| Parking: | Basement,Driveway,Attached Garage,Garage Faces Side,Garage Shop |
| HVAC: | Ductless,Electric,Heat Pump |
| Exterior Features: | In-Ground Irrigation,Outdoor Kitchen |
| HOA: | $500 / Annually |
| Basement: | Recreation Room |
| Main level: | Bedroom(s) |
| Virtual Tour: | Click here |
| Listing Courtesy Of: | Huitt Realty LLC - justin.huittrealty@gmail.com |



