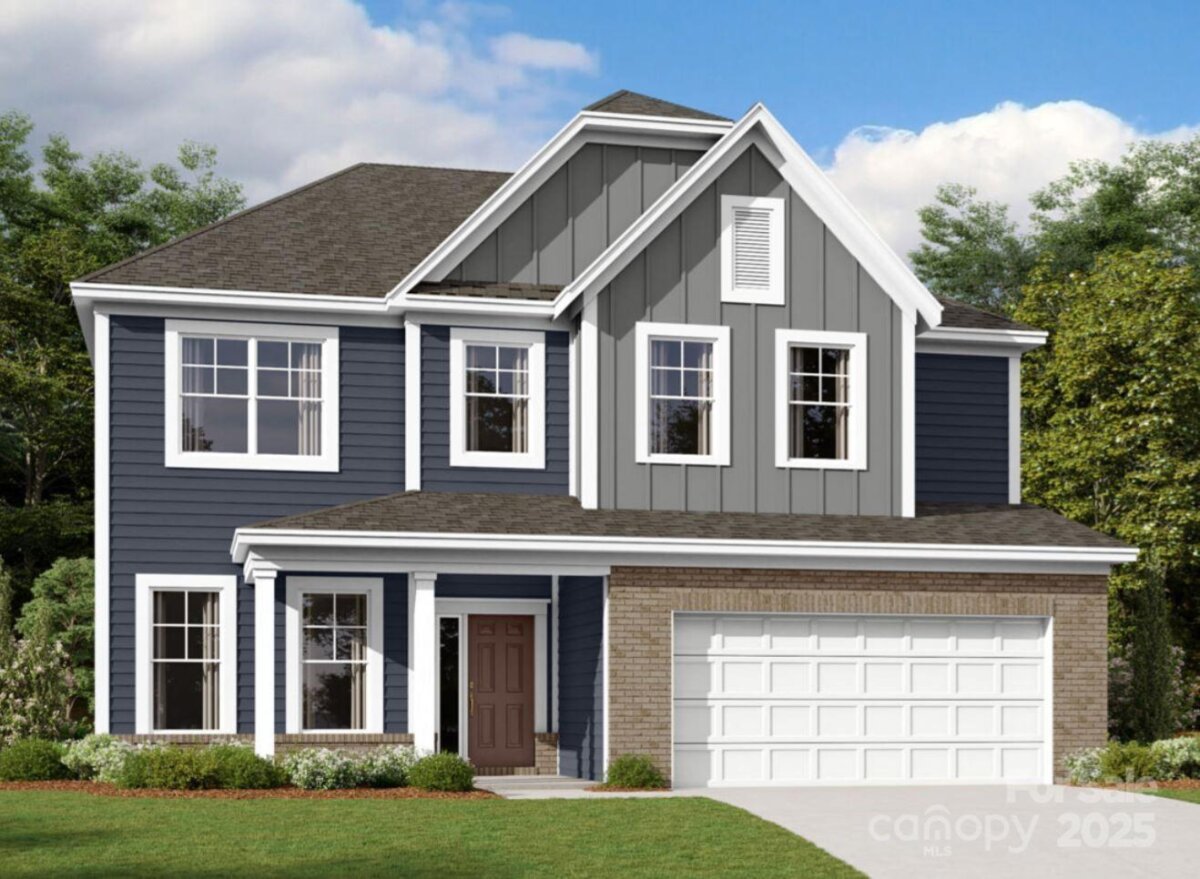Huntersville, NC 28078
 Under Contract - No Show
Under Contract - No Show
Welcome to the Sonoma! This beautiful 5bed, 4.5bath home boasts all the modern features you could dream of. Walking in, you are greeted with a homey foyer & a formal dining room before entering your open living area. The family room is completed with a cozy fireplace for those cold winter nights. The kitchen houses a spacious island, stainless steel appliances & walk-in pantry. You'll notice the main level has easy maintainable EVP flooring, as well as, beautiful crown molding & 5" baseboard throughout the main living spaces. Finishing the main level is a private main level guest suite & laundry room. Upstairs you'll find a spacious loft, 3 additional bedrooms, one with its own private bathroom before heading into your owners suite. Walking through the double doors you're greeted with a tray ceiling, LED lights & crown molding. The owners bathroom hosts some of the best features, with a dual vanity, separate tub & tiled shower & private toilet area.
Request More Info:
| MLS#: | 4281923 |
| Price: | $731,255 |
| Square Footage: | 3,524 |
| Bedrooms: | 5 |
| Bathrooms: | 4 Full, 1 Half |
| Acreage: | 0.16 |
| Year Built: | 2025 |
| Elementary School: | Huntersville |
| Middle School: | Bailey |
| High School: | William Amos Hough |
| Waterfront/water view: | No |
| Parking: | Driveway,Attached Garage,Garage Door Opener,Garage Faces Front,Tandem |
| HVAC: | Forced Air,Zoned |
| HOA: | $327 / Quarterly |
| Main level: | Laundry |
| Upper level: | Loft |
| Listing Courtesy Of: | M/I Homes - jlallen@mihomes.com |



