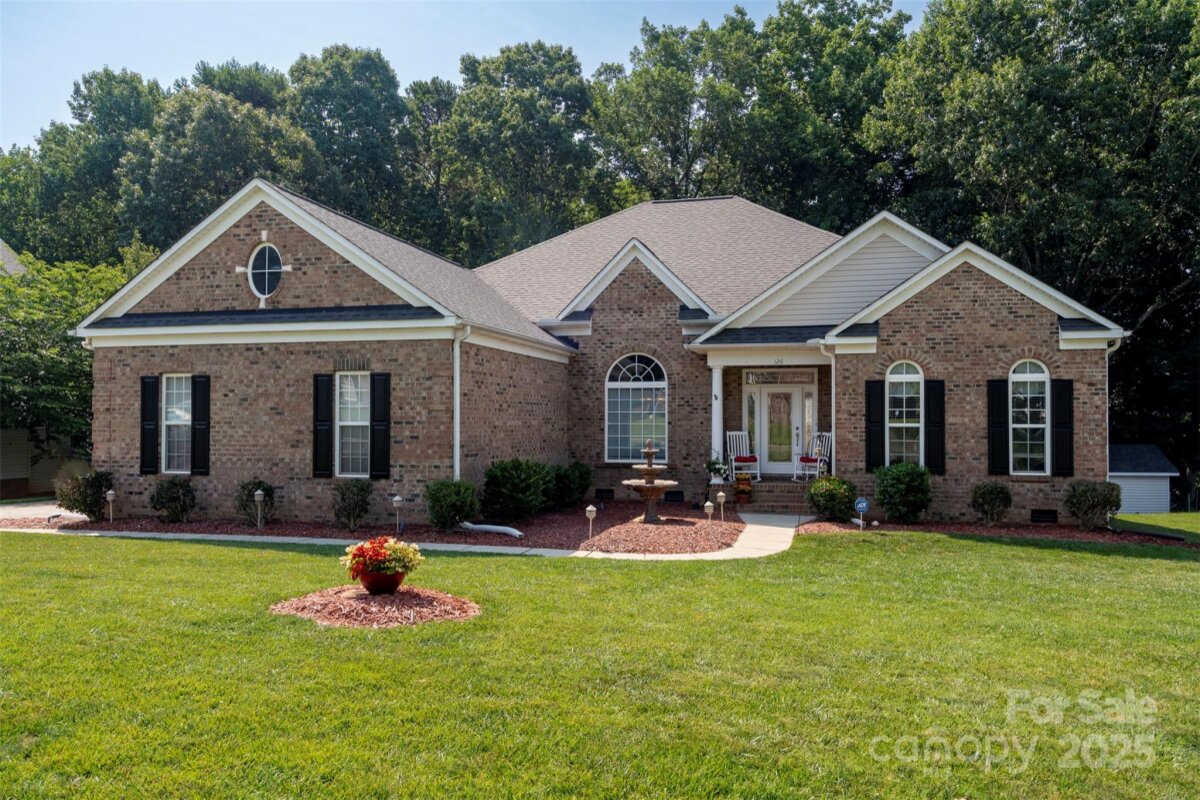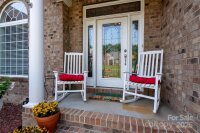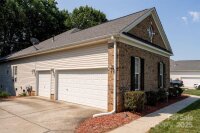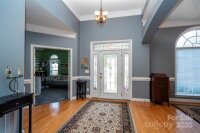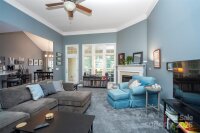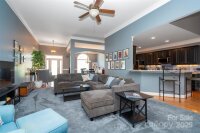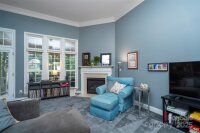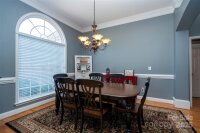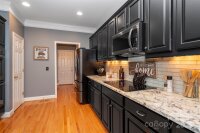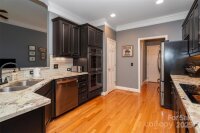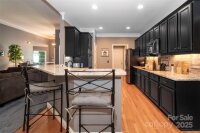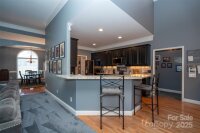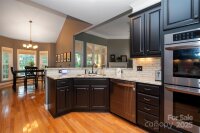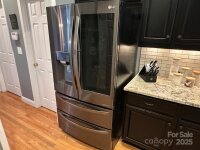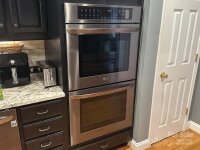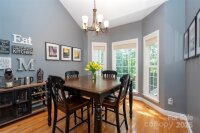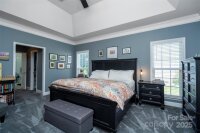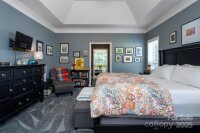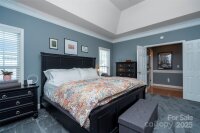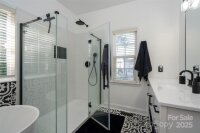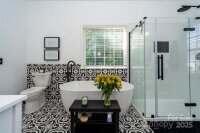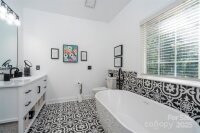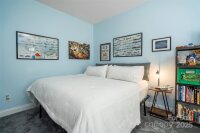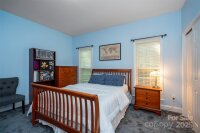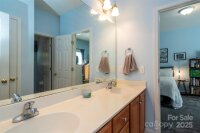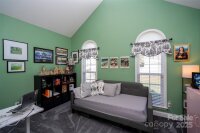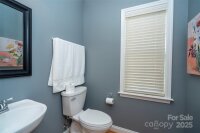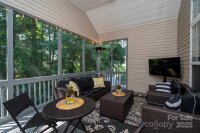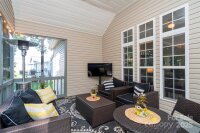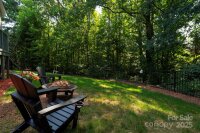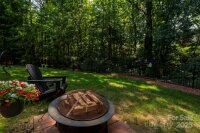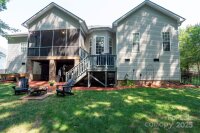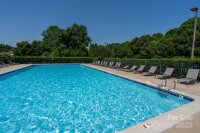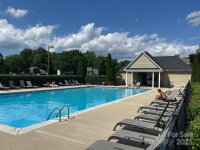Mooresville, NC 28115
 Under Contract - No Show
Under Contract - No Show
MOTIVATED SELLERS! Beautiful Niblock designed ranch plan. Spacious 2,630SF, with 3 BRs, Office, 2.5 BAs. Open floorplan, High Ceilings, Hardwoods & New Plush Carpet. 3 Car Side-load Garage. Updated Kitchen with gorgeous granite counters, dual oven, smooth top cooktop, 42†cabinets & breakfast bar. High-end LG 28CF “Door-In-Door†refrigerator included! Dining Room with distinctive palladium window & cathedral ceiling. Wonderful Great Room with gas fireplace & high ceilings. Primary BR with trey ceilings & dual walk-in closets. Primary BA remodeled in 2024, features fully glassed walk-in shower, luxurious soaking tub, dual vanities, accented with designer tile. Treed backyard offers private setting enjoyed from screened porch or gathered around the warm fire pit. Washer & Dryer included. New Roof 2017. New HVAC 2019. New Water Tank 2020. Community Amenities include pool & rec area. Minutes to Historic Downtown Mooresville offering quaint shopping & great restaurants. Excellent School district!
Request More Info:
| MLS#: | 4270254 |
| Price: | $525,000 |
| Square Footage: | 2,630 |
| Bedrooms: | 3 |
| Bathrooms: | 2 Full, 1 Half |
| Acreage: | 0.33 |
| Year Built: | 2005 |
| Elementary School: | South / Mooresville IS |
| Middle School: | Mooresville |
| High School: | Mooresville |
| Waterfront/water view: | No |
| Parking: | Driveway,Attached Garage |
| HVAC: | Central,Forced Air,Natural Gas |
| Exterior Features: | Fire Pit |
| HOA: | $313 / Semi-Annually |
| Main level: | Bathroom-Half |
| Listing Courtesy Of: | Keller Williams Lake Norman - daveedwards@kw.com |



