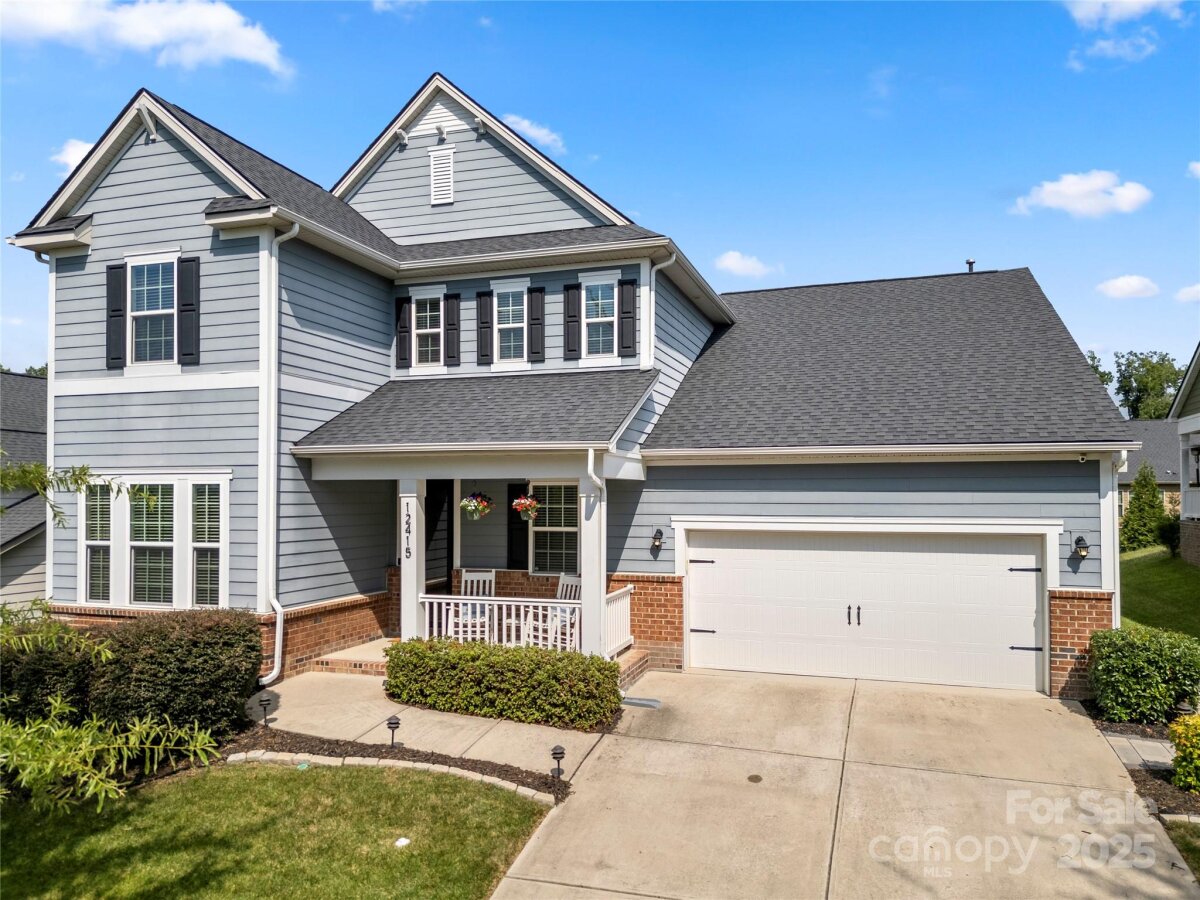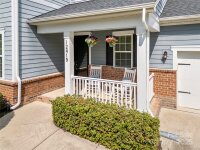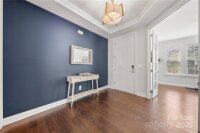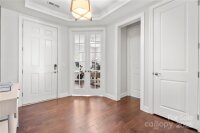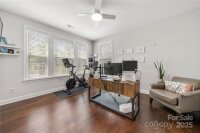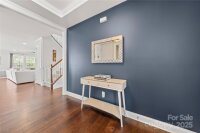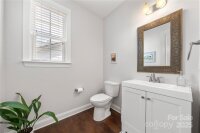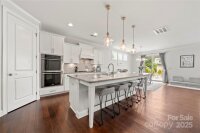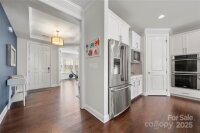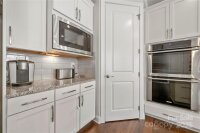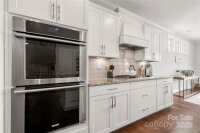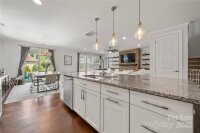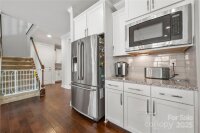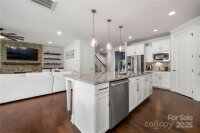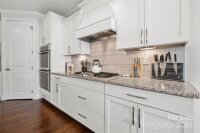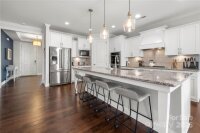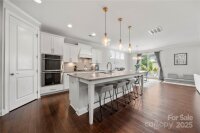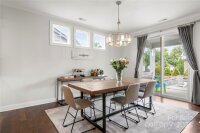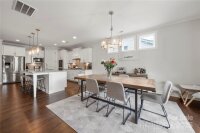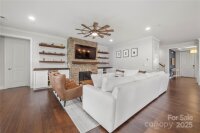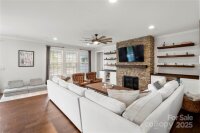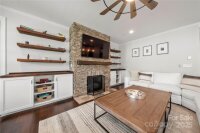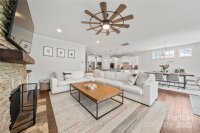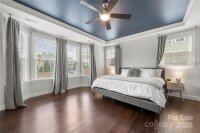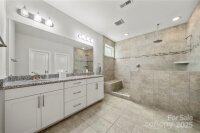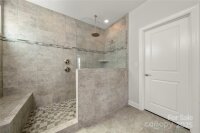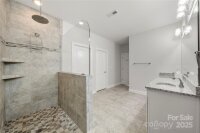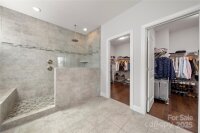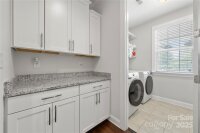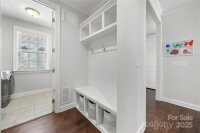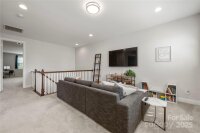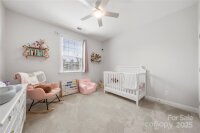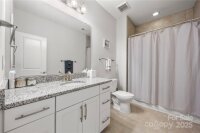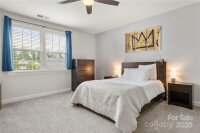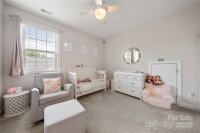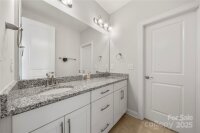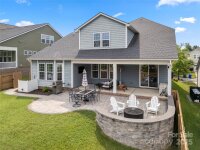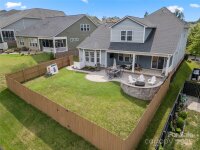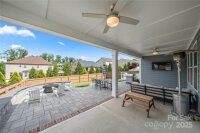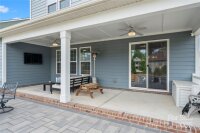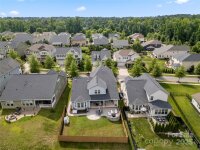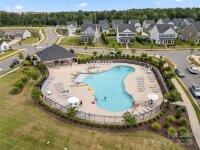Huntersville, NC 28078
 Under Contract - Show
Under Contract - Show
Nestled in Vermillion, this home features a main level primary bedroom w/tray ceiling, connecting to an ensuite bathroom complete w/walk-in shower w/rain shower head, double vanity, & access to 2 walk-in closets. Kitchen boasts an oversized pantry, island w/additional seating & double wall ovens. It opens into a dining area & the living room, where a gas fireplace serves as a focal point in the open floorplan. Off the garage, a convenient drop zone leads into the main-level laundry room. 1/2 bath & office complete the main level. Upstairs, find a versatile flex space, a guest suite w/full bathroom, 2 additional beds & a full bath. Outside a fully fenced backyard features a paver patio ideal for a fire pit, dining area & lounge seating. Covered back patio provides additional space for gatherings. Residents of Vermillion enjoy access to 2 community pools, a playground & Harvey's neighborhood restaurant. W/proximity to downtown Huntersville, breweries & shopping this property has it all.
Request More Info:
| MLS#: | 4275514 |
| Price: | $650,000 |
| Square Footage: | 3,252 |
| Bedrooms: | 4 |
| Bathrooms: | 3 Full, 1 Half |
| Acreage: | 0.19 |
| Year Built: | 2016 |
| Elementary School: | Blythe |
| Middle School: | J.M. Alexander |
| High School: | North Mecklenburg |
| Waterfront/water view: | No |
| Parking: | Driveway,Attached Garage |
| HVAC: | Forced Air |
| HOA: | $700 / Annually |
| Main level: | Bathroom-Half |
| Upper level: | Flex Space |
| Virtual Tour: | Click here |
| Listing Courtesy Of: | Puma & Associates Realty, Inc. - joe@pumahomes.com |



