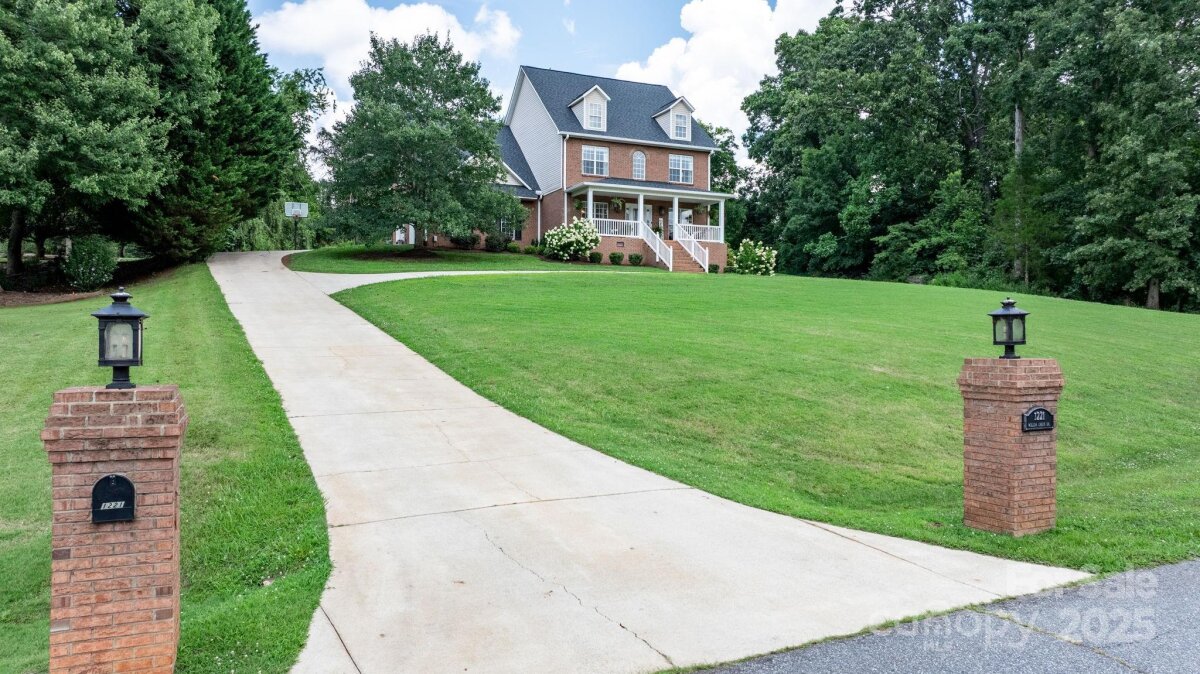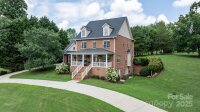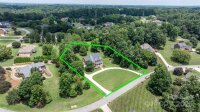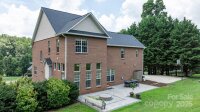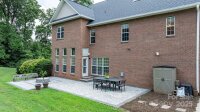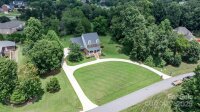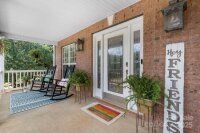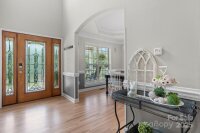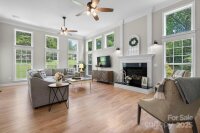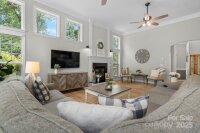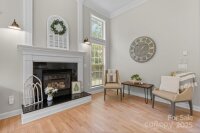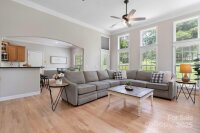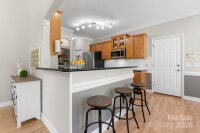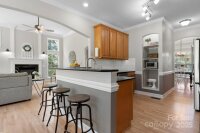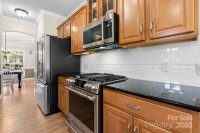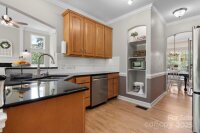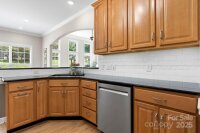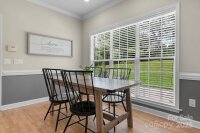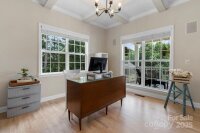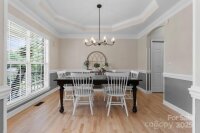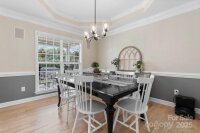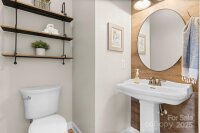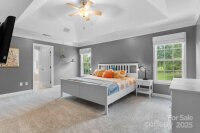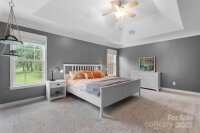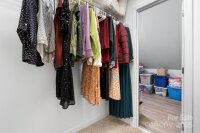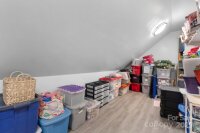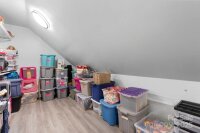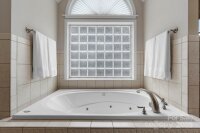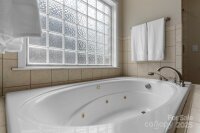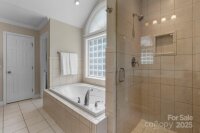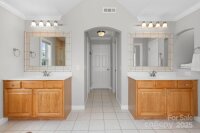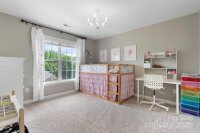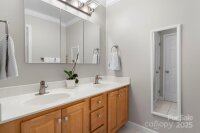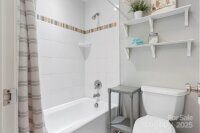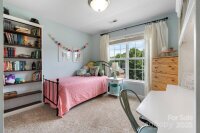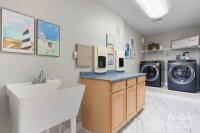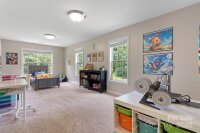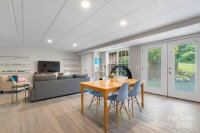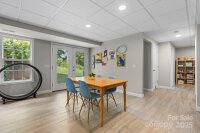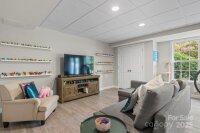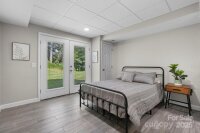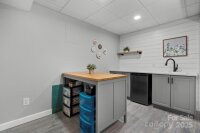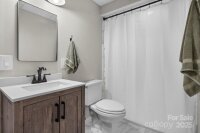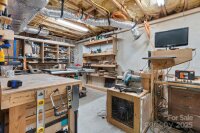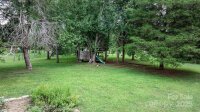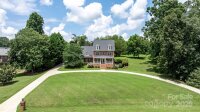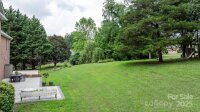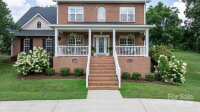Newton, NC 28658
 Active
Active
Step inside and feel instantly at home. Quality craftsmanship shines throughout, from the keeping room with coffered ceiling and fresh paint to the formal dining room with tray ceiling and stylish lighting. The kitchen features quartz countertops, ample cabinetry, generous workspace, and a gas range. The two-story great room impresses with a wall of windows and a cozy fireplace and refinished wood flooring on main. The spacious owner’s suite offers room for large furnishings, a jetted tub, walk-in shower, dual vanities, and plenty of storage in a hidden closet in primary. Secondary bedrooms are conveniently located on the same level with great closet space. The finished basement includes a large living area, kitchenette, and deluxe bath with walk-in shower—perfect for guests or multi-generational living. Enjoy outdoor living on the paver patio with a built-in firepit, ideal for entertaining. Refinished hardwood floors complete the main level. Schedule your private showing today!
Request More Info:
| MLS#: | 4281770 |
| Price: | $749,900 |
| Square Footage: | 3,960 |
| Bedrooms: | 4 |
| Bathrooms: | 3 Full, 1 Half |
| Acreage: | 1.38 |
| Year Built: | 2003 |
| Elementary School: | Startown |
| Middle School: | Maiden |
| High School: | Maiden |
| Waterfront/water view: | No |
| Parking: | Driveway,Attached Garage,Parking Space(s) |
| HVAC: | Forced Air,Heat Pump,Natural Gas |
| Exterior Features: | Fire Pit |
| HOA: | $200 / Annually |
| Basement: | Basement |
| Main level: | Bathroom-Half |
| Upper level: | Primary Bedroom |
| Virtual Tour: | Click here |
| Listing Courtesy Of: | Weichert, Realtors - Team Metro - debbybenfield@gmail.com |



