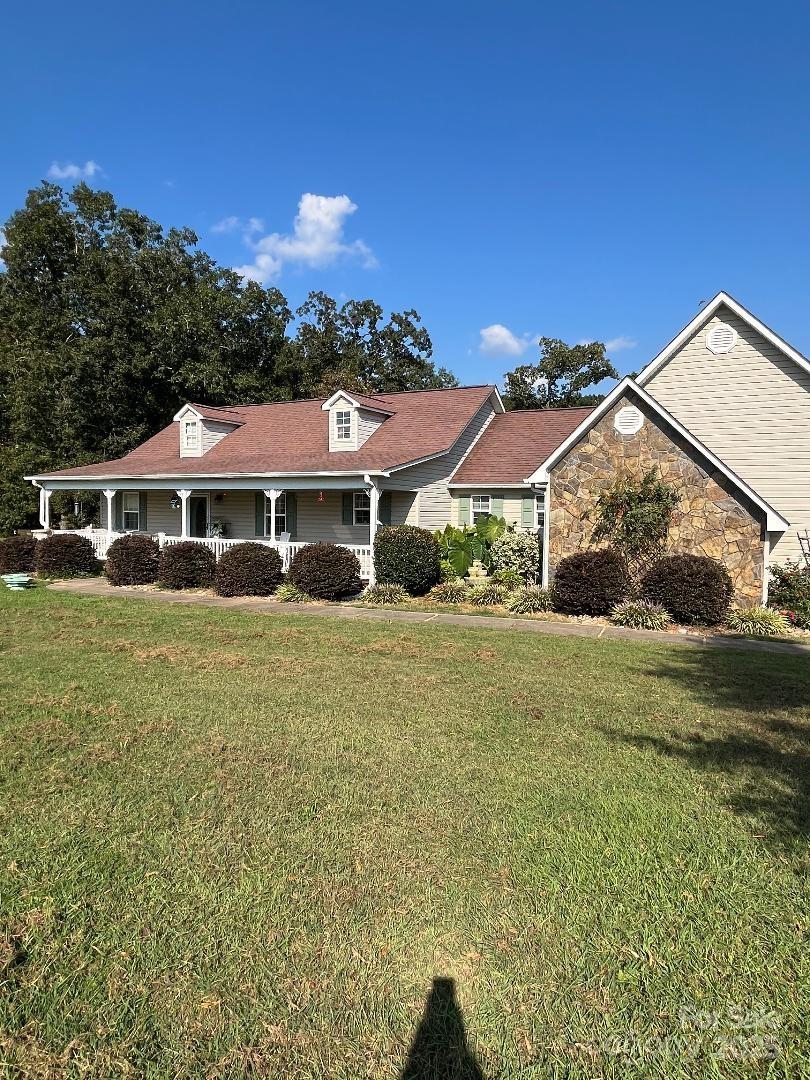Peachland, NC 28133
JUST WHAT YOU HAVE BEEN SEARCHINF FOR!!! Pristine custom ranch nestled on 6.24 acres. Every room beckons welcome home. Cook's kitchen with custom cabinets, granite counter tops, and ceramic backsplash. All appliances and refrigerator remain. Unique trash and recycle bins underneath the cabinet. Eating bar flows to formal dining area for entertaining or celebration. Enjoy an open view of the great room from the kitchen/dining. Spacious great room features FP with vent free gas logs and an open view of the rear screen porch. This is a split bedroom plan. Two bedrooms and bath on one end and primary suite on the other end. The primary suite offers plenty of room for king size bed and recent bath update with large walk-in shower. You will be amazed at the 2 walk-in closets!! The rear closet could be utilized as an office, nursery, or exercise room. Gleaming hardwood floors throughout the main living areas. Attached garage is spotless and has a full wall of custom cabinets. Front porch with trex flooring and rear screen porch offer hours of enjoyment and relaxation. Outside you will be amazed at the 24x 35 workshop with electrical, heat and AC, and a full kitchen. A true man cave!! In addition are 2 out buildings and a 18 x 18 metal building (tractor shed). A fenced area for children or pets off the rear screen porch. A whole house generator was installed in the last 3 years. YOU WILL BE AMAZED AT THIS WELL KEPT GEM!
Request More Info:
| MLS#: | 4299758 |
| Price: | $599,500 |
| Square Footage: | 1,605 |
| Bedrooms: | 3 |
| Bathrooms: | 2 Full |
| Special Conditions: | Estate |
| Acreage: | 6.24 |
| Year Built: | 1997 |
| Elementary School: | Unspecified |
| Middle School: | Unspecified |
| High School: | Unspecified |
| Waterfront/water view: | No |
| Parking: | Driveway,Attached Garage,Garage Door Opener,Garage Faces Side |
| HVAC: | Central |
| Main level: | Primary Bedroom |
| Listing Courtesy Of: | Ross & Associates Real Estate - mross0718@aol.com |



