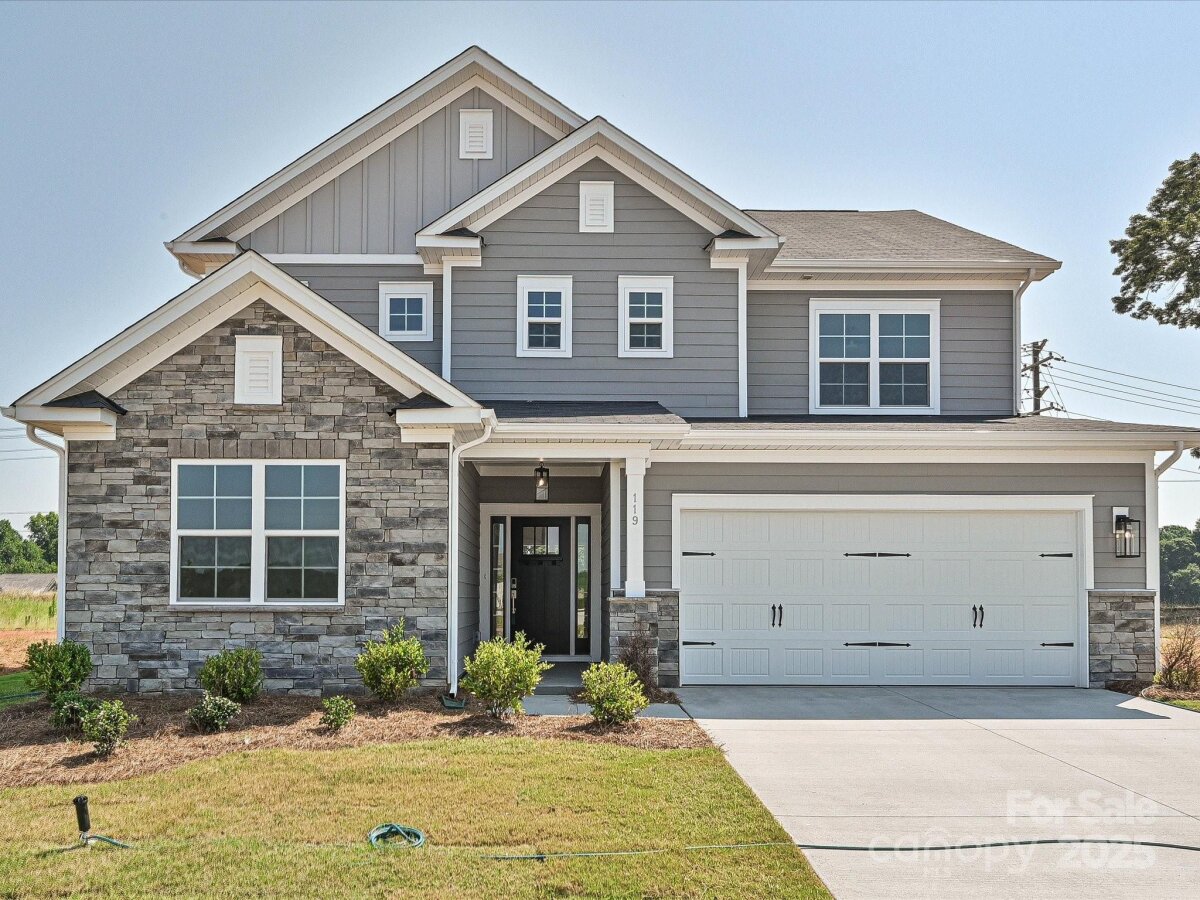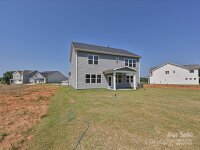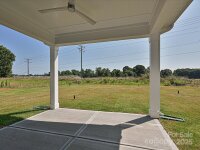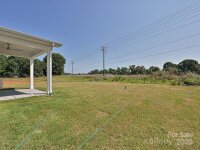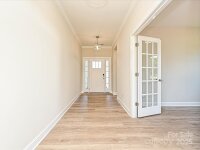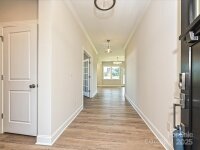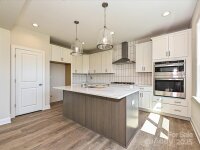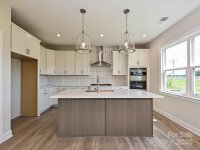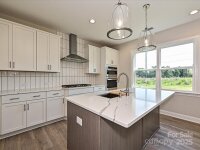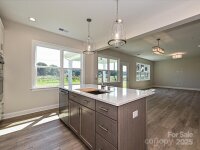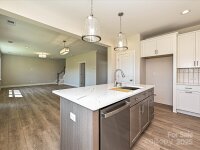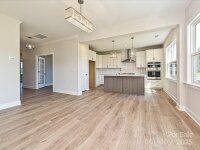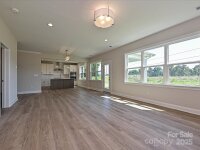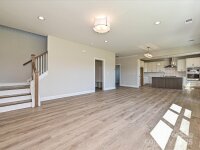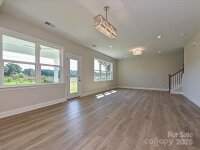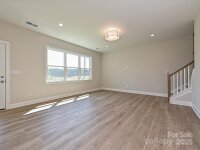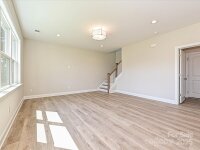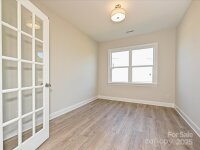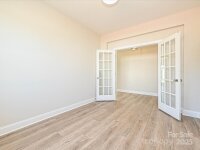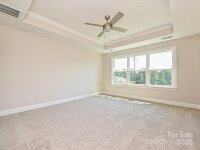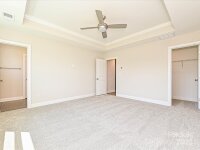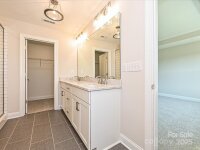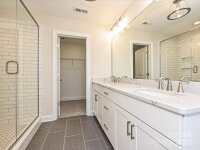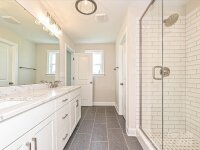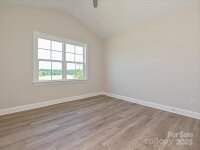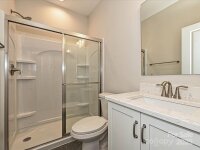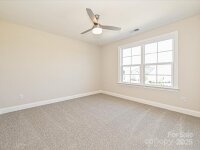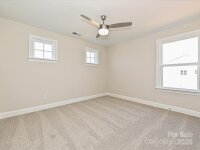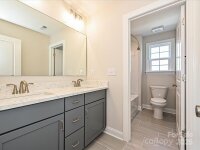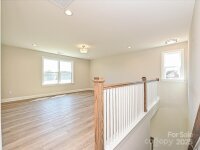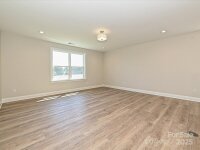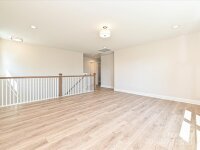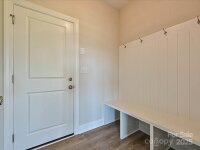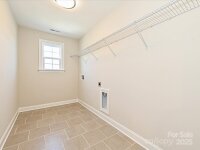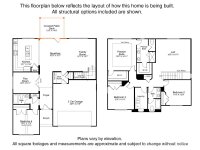Mooresville, NC 28115
 Active
Active
Enjoy well-thought-out space in this home, from the 1st floor guest bedroom w/ vaulted clg & Flex room w/ French doors, to the extended storage closet under the stairs. The L-shaped Kitchen offers a pantry, white painted 42" perimeter cabinets w/ stained cabinets at the island, double-trash pullout, & GE Profile SS cooking appliances with a 36" gas cooktop & vent hood extracted outside, plus quartz counters. Breakfast area flows to the rear covered porch & Family rm. Uptstairs is an open Loft, & spacious Premier Suite w/tray ceiling & 2 WIC. The bathroom includes a large tiled shower, white cabinets, quartz counter, and tiled floors. Other thoughtful touches include a walk-in shower in the first-floor guest bath, and all baths have raised-height vanities & tiled floors. LVP flooring throughout 1st floor & upstairs hall & Loft, with oak treads on stairs. Mudroom drop zone offers convenience as well. Near the planned pool, clubhouse, and tot lot, plus there will be a dog park.
Request More Info:
| MLS#: | 4264354 |
| Price: | $544,900 |
| Square Footage: | 2,578 |
| Bedrooms: | 4 |
| Bathrooms: | 3 Full |
| Acreage: | 0.24 |
| Year Built: | 2025 |
| Elementary School: | South / Mooresville IS |
| Middle School: | Mooresville |
| High School: | Mooresville |
| Waterfront/water view: | No |
| Parking: | Driveway,Attached Garage,Garage Door Opener,Garage Faces Front |
| HVAC: | Natural Gas,Zoned |
| HOA: | $400 / Semi-Annually |
| Main level: | Breakfast |
| Upper level: | Laundry |
| Listing Courtesy Of: | EHC Brokerage LP - fbrower@empirehomes.com |



