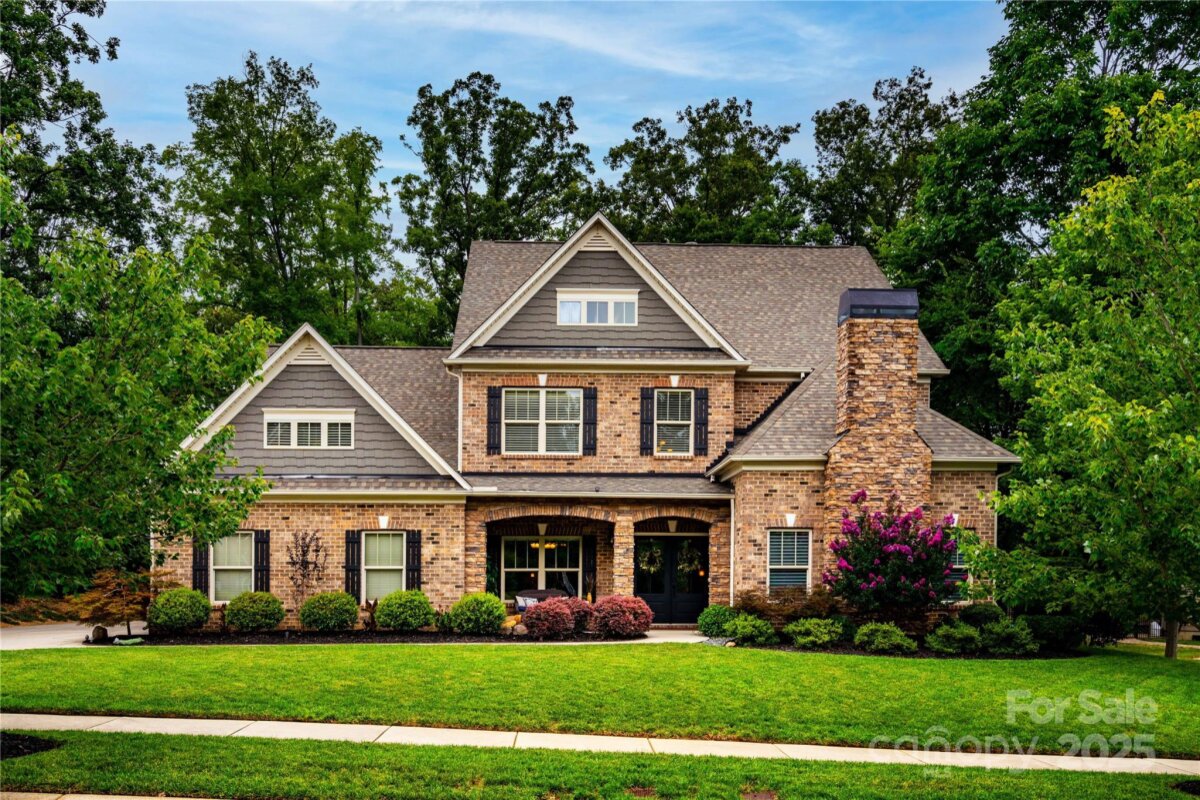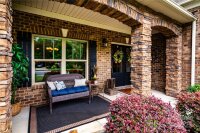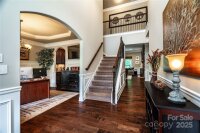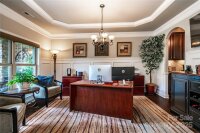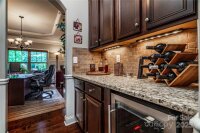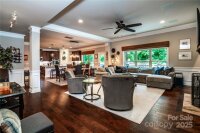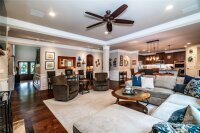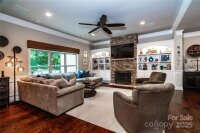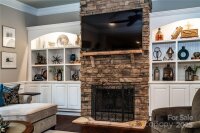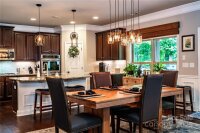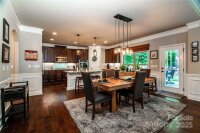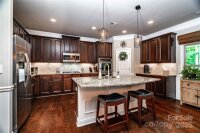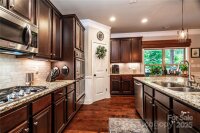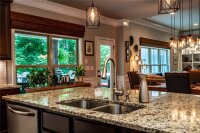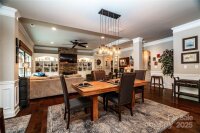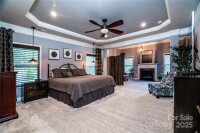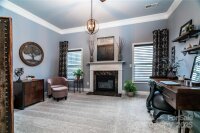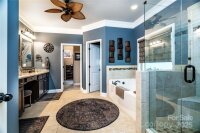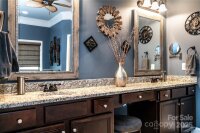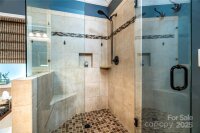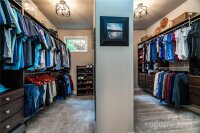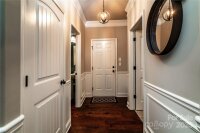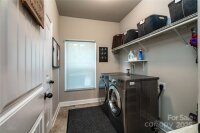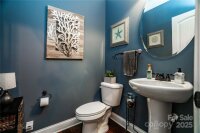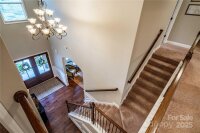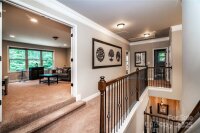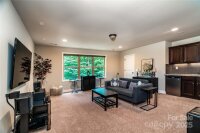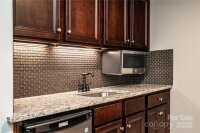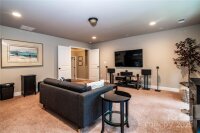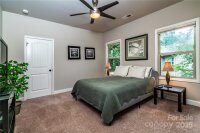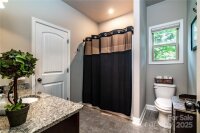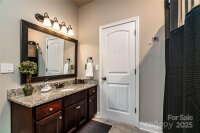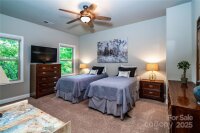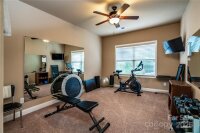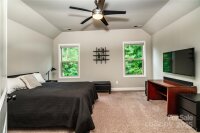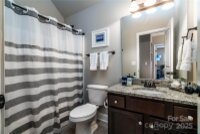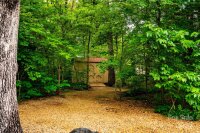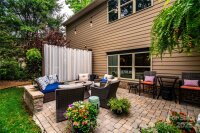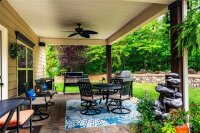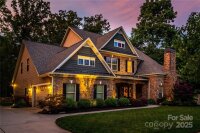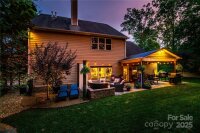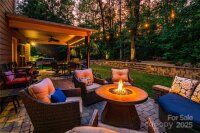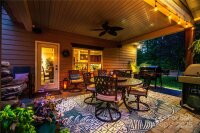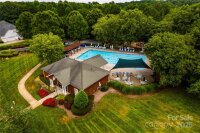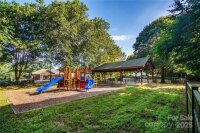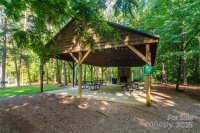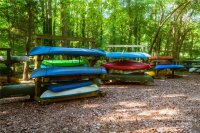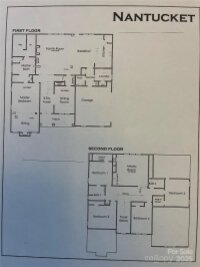Huntersville, NC 28078
 Under Contract - Show
Under Contract - Show
Stunning well maintained 5BR/3.5BA rustic retreat. This exceptional home offers an open-concept floor plan with upgrades throughout. The main-level Owner’s Suite boasts a separate sitting area, gas fireplace, spa-like bathroom with frameless glass shower and custom his-and-hers walk-in closets. Unique rounded drywall corners, 9'+ ceilings, and extensive interior trim. Enjoy entertaining with a large Family Room showcasing a stacked-stone wood-burning fireplace, custom built-ins, and pre-wired surround sound. The upstairs media room includes a kitchenette and is pre-wired for a full theater experience. The gourmet kitchen features a double oven, granite countertops, and a custom pantry. 2 of the 4 secondary bedrooms offer walk-in closets. Step outside to a private, deep wooded lot with an oversized patio. Additional features: Lutron lighting system / motorized window treatments / In-ground irrigation / Fresh custom interior paint & recent exterior paint and three attic storage areas.
Request More Info:
| MLS#: | 4284323 |
| Price: | $835,000 |
| Square Footage: | 3,898 |
| Bedrooms: | 5 |
| Bathrooms: | 3 Full, 1 Half |
| Acreage: | 0.41 |
| Year Built: | 2014 |
| Elementary School: | Barnette |
| Middle School: | Francis Bradley |
| High School: | Hopewell |
| Waterfront/water view: | No |
| Parking: | Driveway,Attached Garage |
| HVAC: | Forced Air |
| Exterior Features: | In-Ground Irrigation |
| HOA: | $440 / Semi-Annually |
| Main level: | Sitting |
| Upper level: | Bathroom-Full |
| Listing Courtesy Of: | Realty Dynamics Inc. - ncrealtydynamics@gmail.com |



