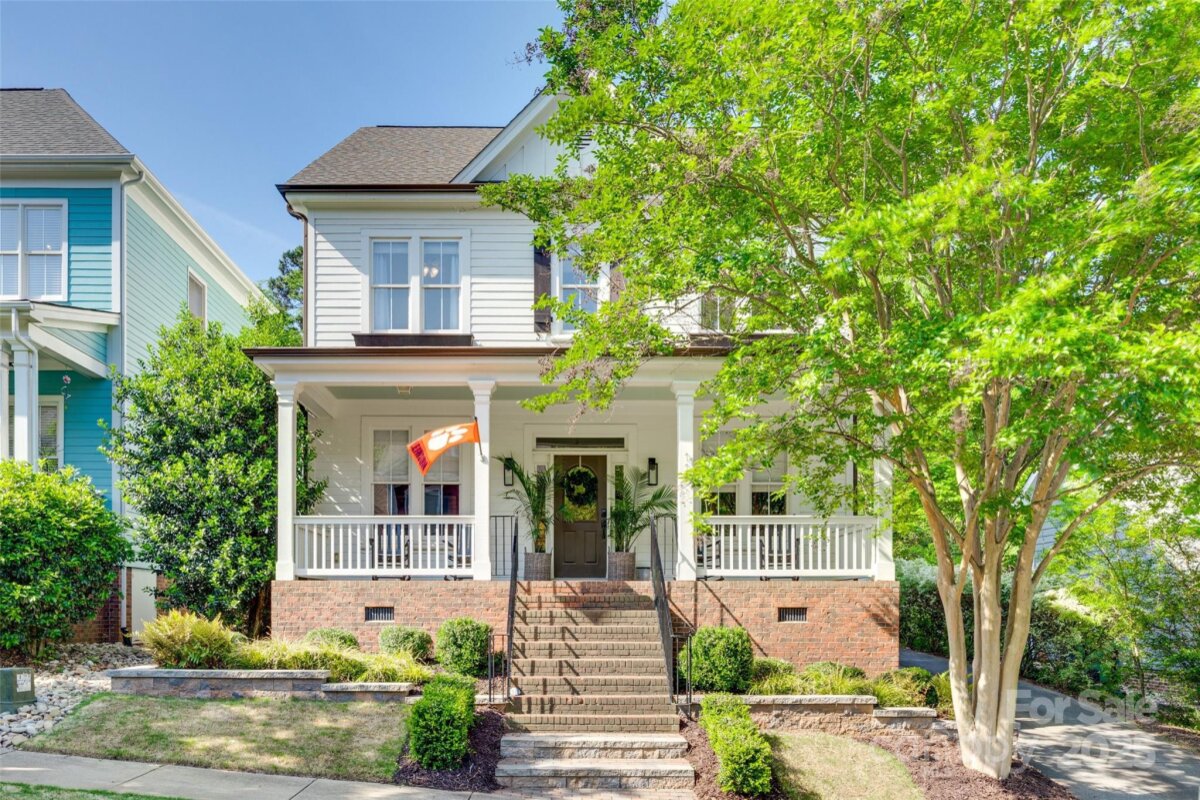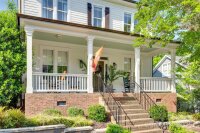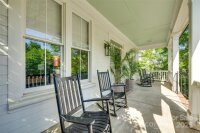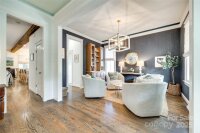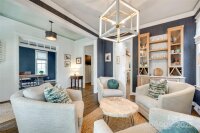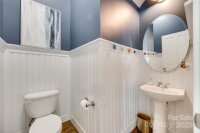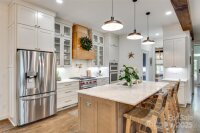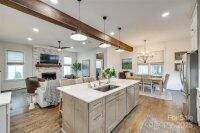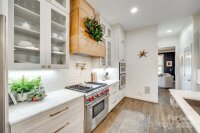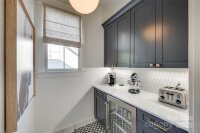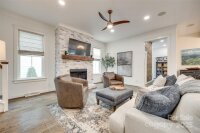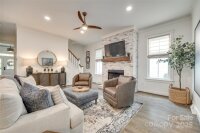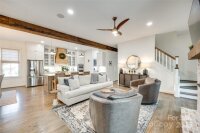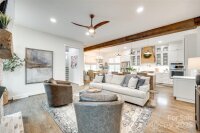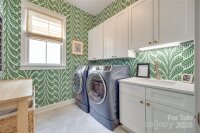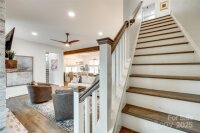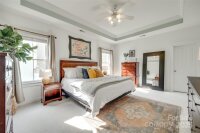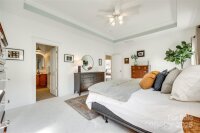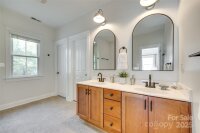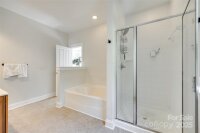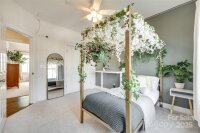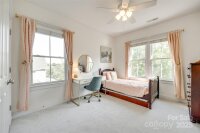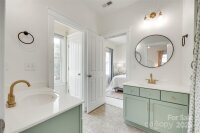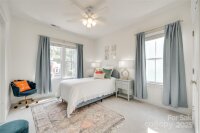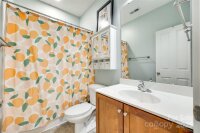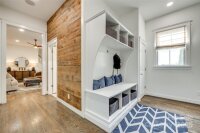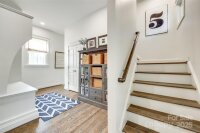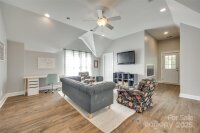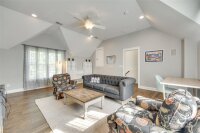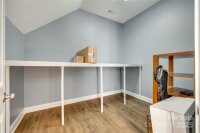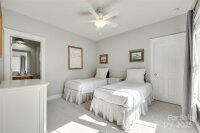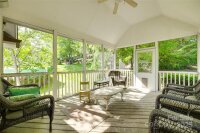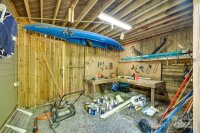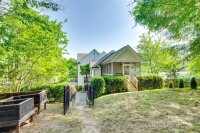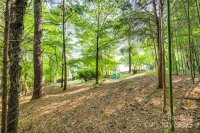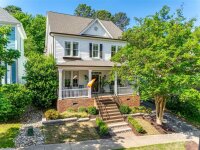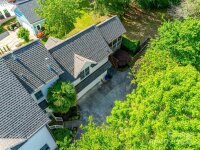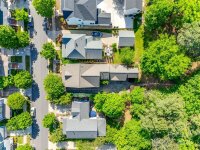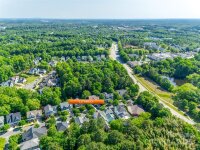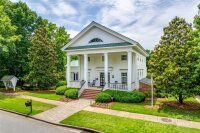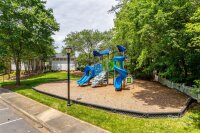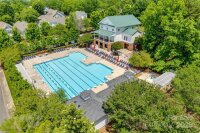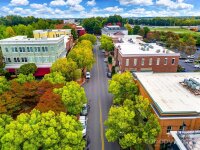Fort Mill, SC 29708
 Active
Active
This Baxter Village beauty at a new price is ready to welcome you home! Prepare to be wowed by the renovated main floor featuring a gourmet kitchen set to impress any chef—high-end WOLF gas range, custom cabinetry, quartzite countertops, large island, walk-in butlers pantry. The open kitchen flows seamlessly into the breakfast nook & cozy living room, a perfect gathering space. The primary suite has dual closets & ensuite bath, complete w/dual vanities, a large tub, & separate shower. Add'l features include a dedicated home office, sitting room w/custom built-ins, guest suite w/full bathroom, spacious laundry room w/marble counters, bonus room w/endless possibilities & walk-in storage, mud room, & screened porch w/storage below. New carpeting in all 5 beds & closets! Long driveway & attached garage provide plenty of parking. Prime location, easy access to the Community Center, pools, playgrounds, tennis courts, walking trails & all that Baxter has to offer, easy commute to Charlotte.
Request More Info:
| MLS#: | 4251878 |
| Price: | $975,000 |
| Square Footage: | 3,695 |
| Bedrooms: | 5 |
| Bathrooms: | 4 Full, 2 Half |
| Acreage: | 0.24 |
| Year Built: | 2005 |
| Elementary School: | Orchard Park |
| Middle School: | Pleasant Knoll |
| High School: | Fort Mill |
| Waterfront/water view: | No |
| Parking: | Attached Garage |
| HVAC: | Central |
| HOA: | $1100 / Annually |
| Main level: | Sitting |
| Upper level: | Bonus Room |
| Listing Courtesy Of: | EXP Realty LLC Rock Hill - kristiwhitaker.realestate@gmail.com |



