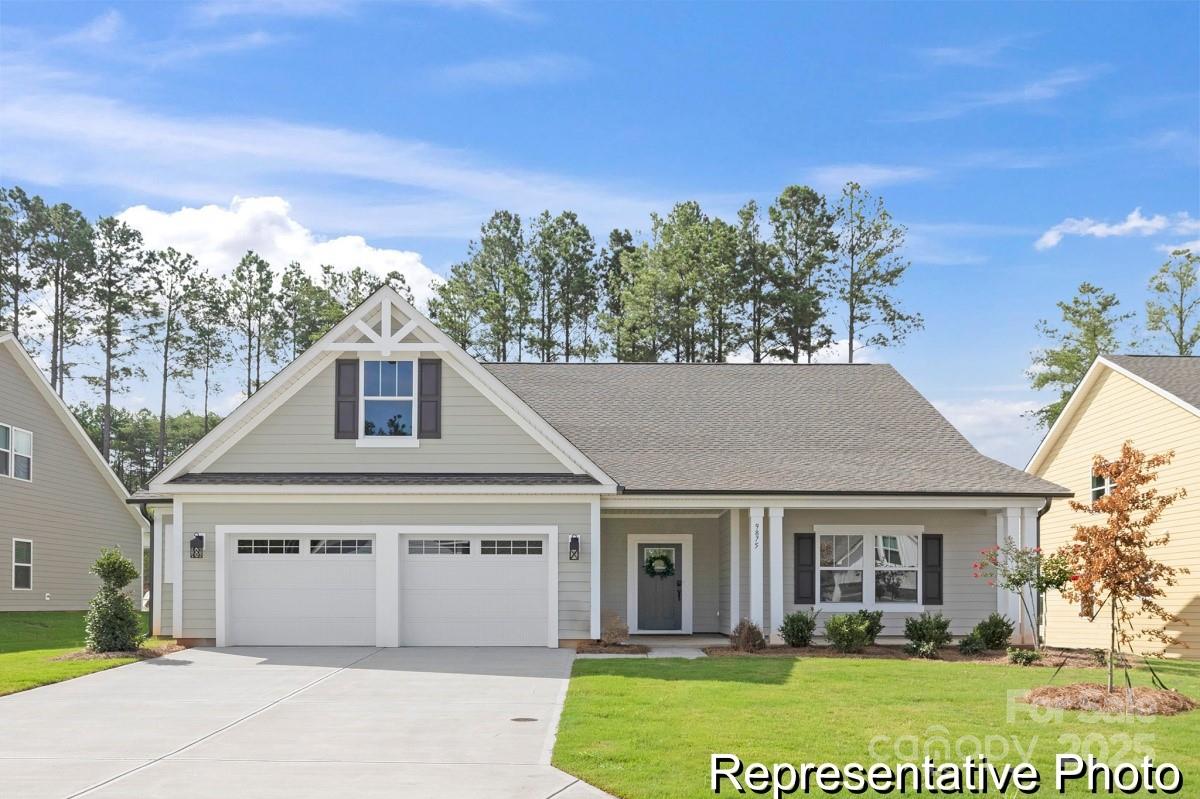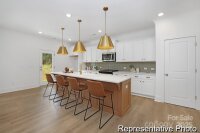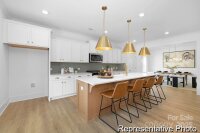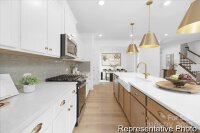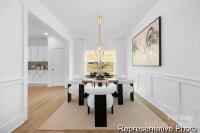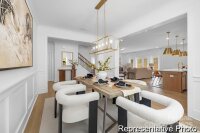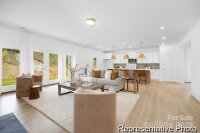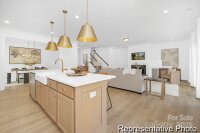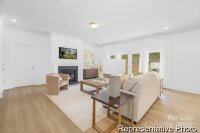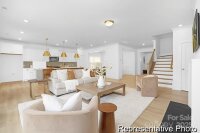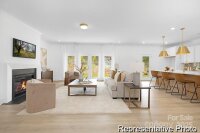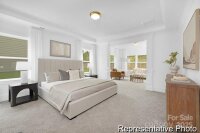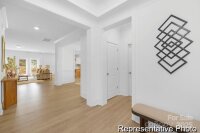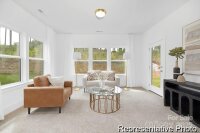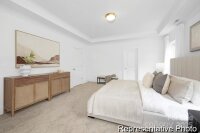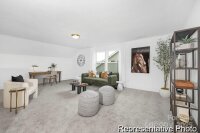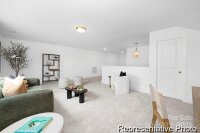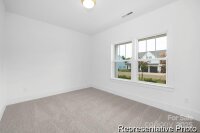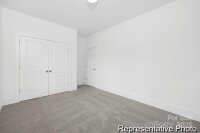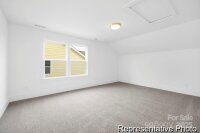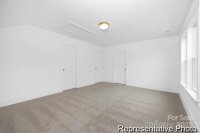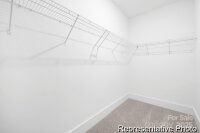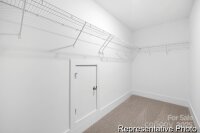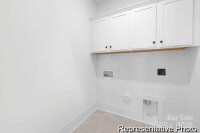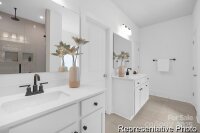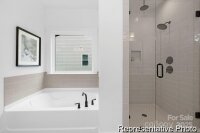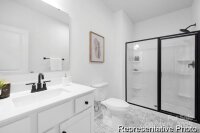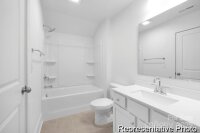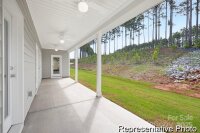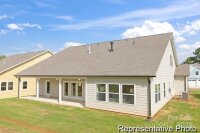Locust, NC 28097
 Active
Active
Proposed Semi-Custom Construction! The Brodrick is a spacious and adaptable ranch-style floorplan offering 2,157–3,992 sq. ft., 2–6 bedrooms, and 2.5–5.5 bathrooms—ideal for a wide range of lifestyles. Enjoy upgraded features like a formal dining room, butler’s pantry, designer kitchen with island and nook, and an expansive great room with optional fireplace. The private primary suite includes a luxurious bath and generous walk-in closet. A covered lanai extends your living space outdoors, while flexible options—such as a home office, bonus room, or additional bedrooms—allow you to personalize the layout to your needs. Located in Whispering Hills, just minutes from Locust’s town center, shopping, dining, and medical services. With easy access to Charlotte, Concord, Monroe, and beyond, this scenic community also features future amenities including a pool (2026), playground, green spaces, and large homesites with 3-car garage options. Build your perfect fit with The Brodrick.
Request More Info:
| MLS#: | 4291592 |
| Price: | $384,900 |
| Square Footage: | 2,157 |
| Bedrooms: | 3 |
| Bathrooms: | 2 Full |
| Acreage: | 0.19 |
| Year Built: | 2025 |
| Elementary School: | Locust |
| Middle School: | West Stanly |
| High School: | West Stanly |
| Waterfront/water view: | No |
| Parking: | Driveway,Attached Garage,Garage Faces Front |
| HVAC: | Central,Electric,Forced Air,Heat Pump |
| HOA: | $333 / Annually |
| Main level: | Dining Room |
| Upper level: | Bedroom(s) |
| Listing Courtesy Of: | TLS Realty LLC - kwilson@tlsrealtyllc.com |



