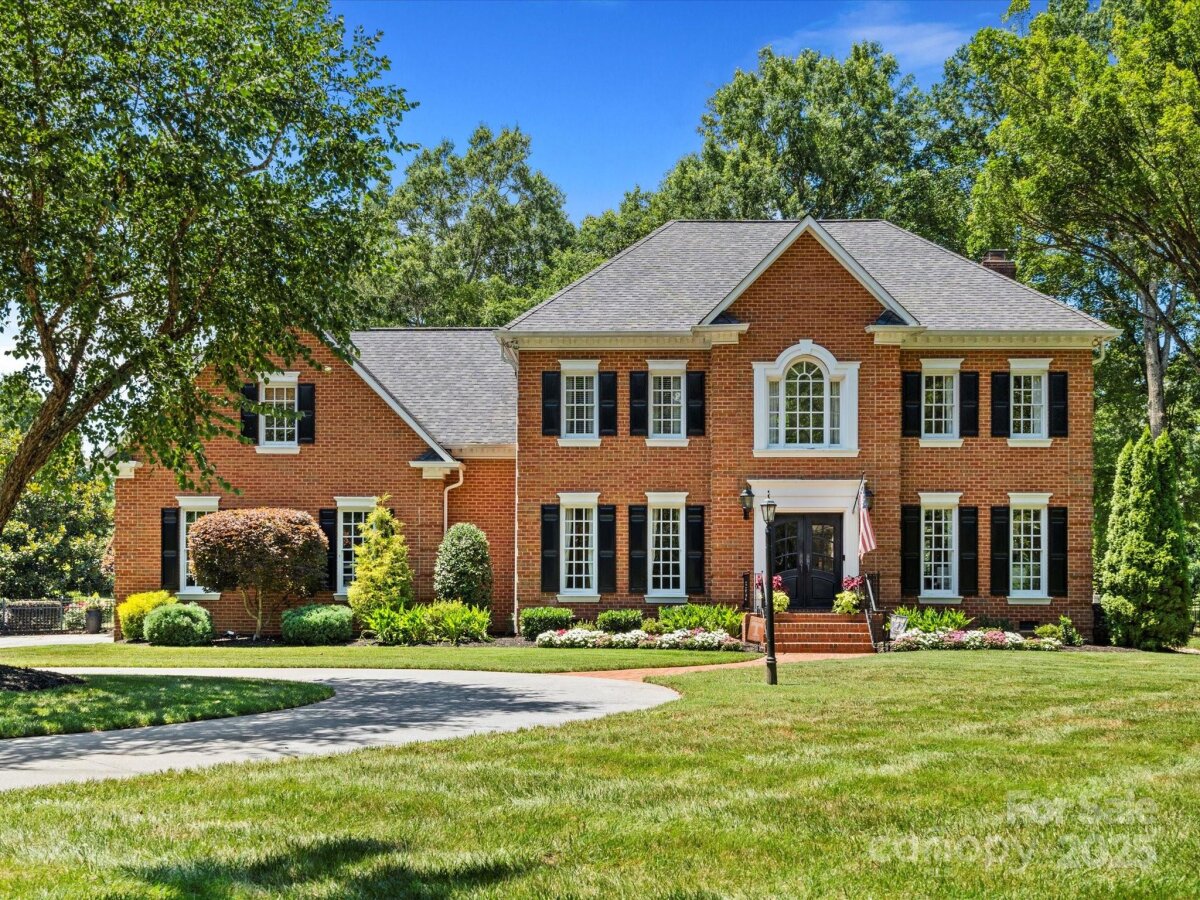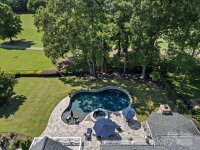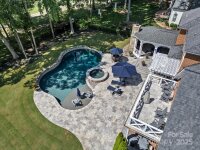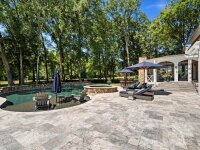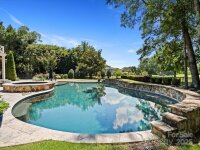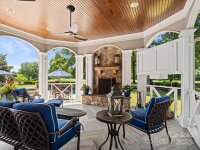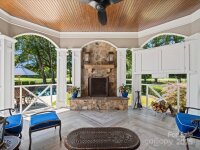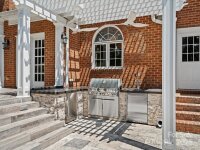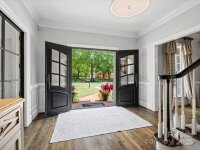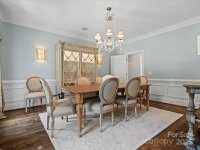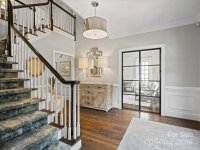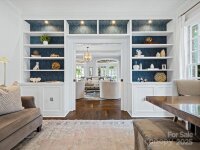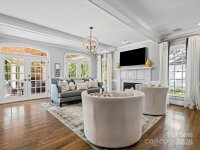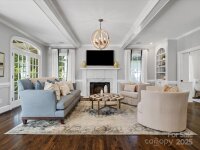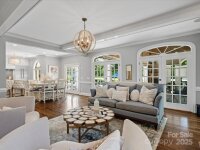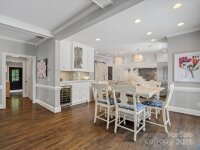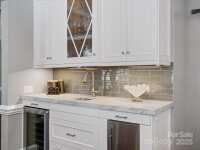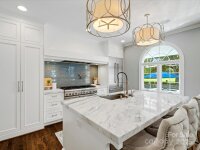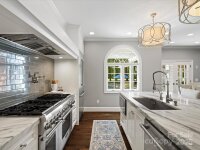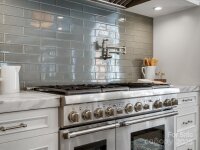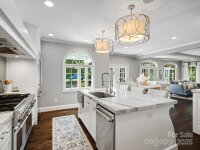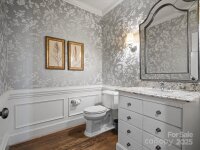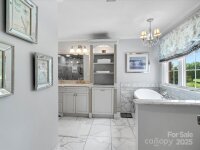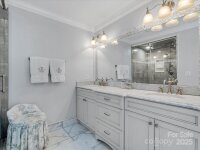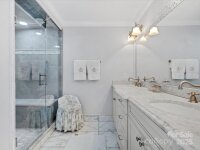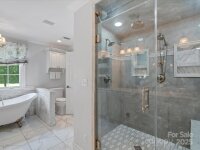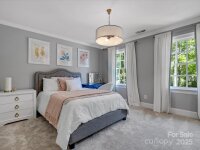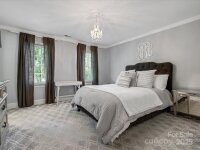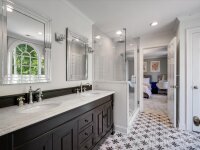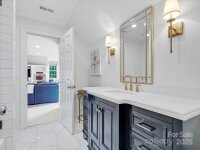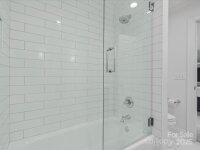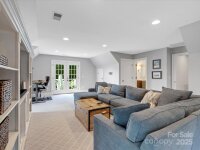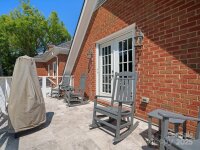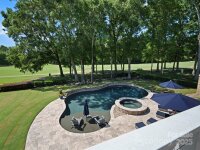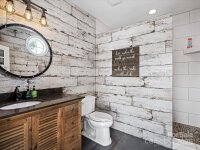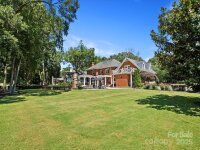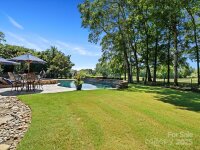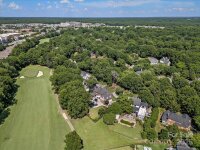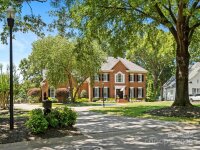Charlotte, NC 28277
 Active
Active
Located in one of Charlotte’s most sought-after communities, this stunning golf course home offers the perfect blend of elegance, comfort, and outdoor living. Inside, the open floor plan features a renovated kitchen with high-end finishes and updated bathrooms throughout, including a spa-like primary bath with steam shower. Upstairs offers 4 spacious bedrooms and a versatile bonus room opening to a balcony overlooking the backyard. The oversized garage includes space for a golf cart and dedicated storage room. Every detail throughout has been thoughtfully designed for style and function. Step outside to your private retreat with a pool, hot tub, outdoor kitchen, and covered porch with a cozy fireplace—all with sweeping golf course views. A full bathroom with direct pool access makes entertaining effortless. Whether hosting guests or enjoying a quiet evening at home, this beautifully maintained property offers exceptional living in the heart of Providence Country Club.
Request More Info:
| MLS#: | 4278772 |
| Price: | $1,795,000 |
| Square Footage: | 4,047 |
| Bedrooms: | 4 |
| Bathrooms: | 3 Full, 1 Half |
| Acreage: | 0.69 |
| Year Built: | 1988 |
| Elementary School: | Polo Ridge |
| Middle School: | Rea Farms STEAM Academy |
| High School: | Ardrey Kell |
| Waterfront/water view: | No |
| Parking: | Circular Driveway,Driveway,Attached Garage,Garage Door Opener,Garage Faces Side,Keypad Entry |
| HVAC: | Natural Gas |
| Exterior Features: | Hot Tub,In-Ground Irrigation,Outdoor Kitchen |
| HOA: | $568 / Annually |
| Main level: | Living Room |
| Upper level: | Primary Bedroom |
| Listing Courtesy Of: | Keller Williams Ballantyne Area - melissaobrien@kw.com |



