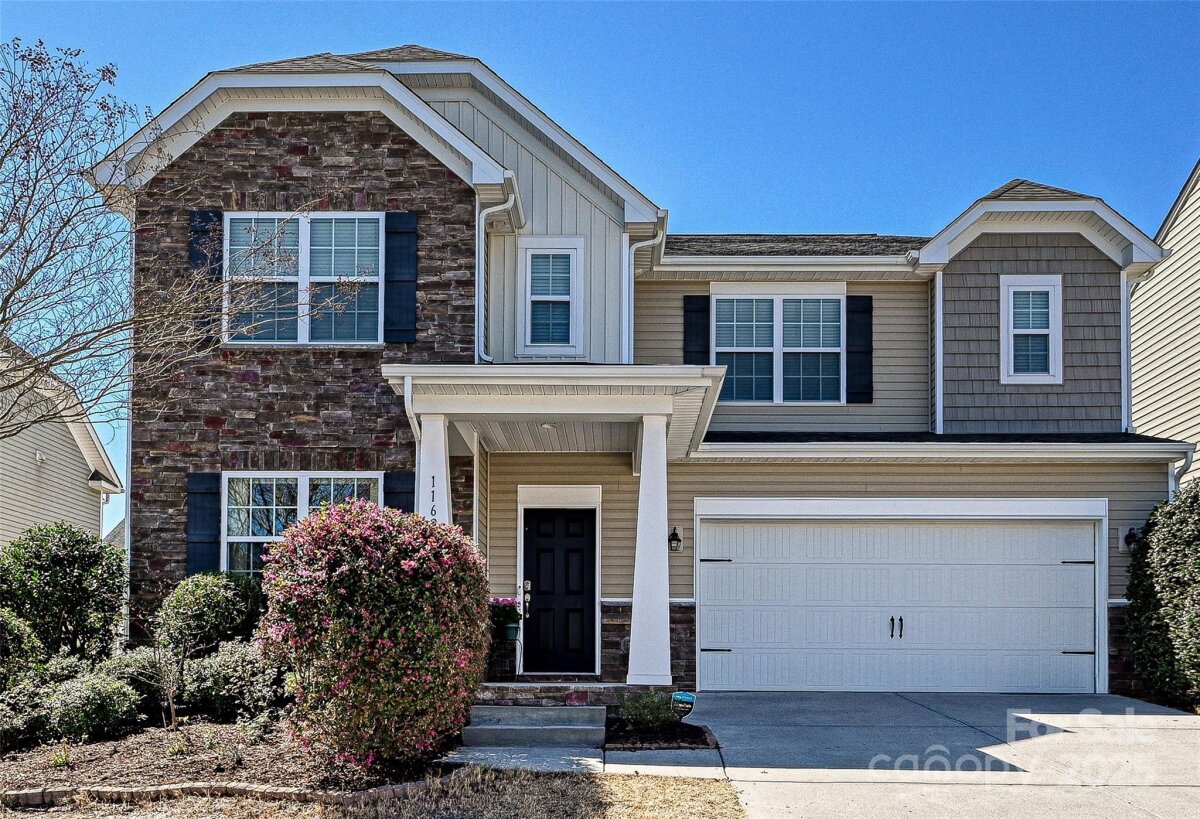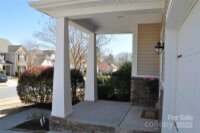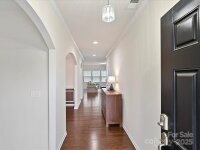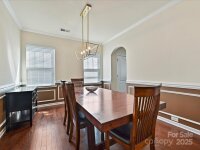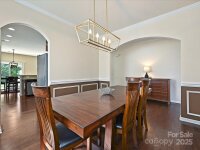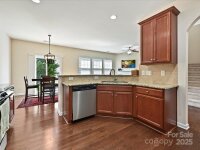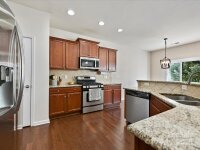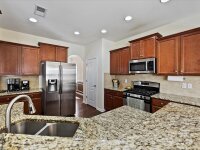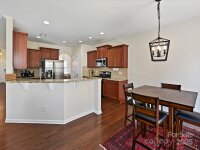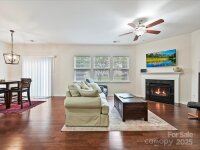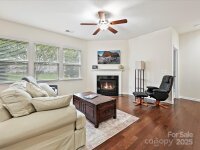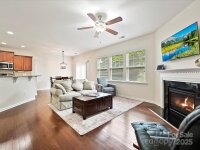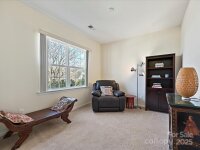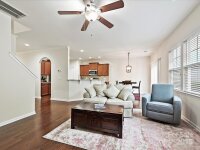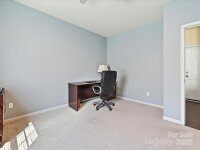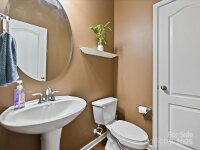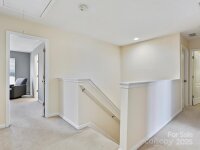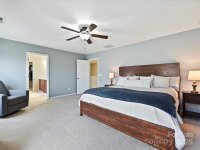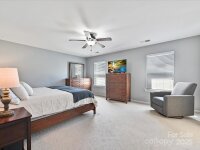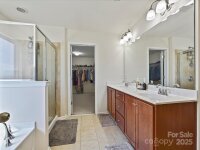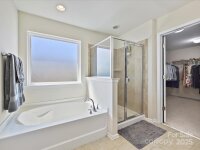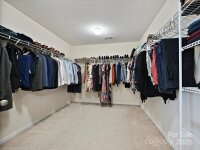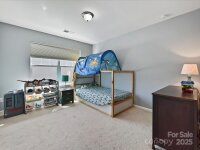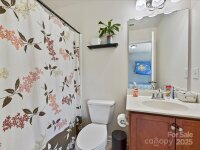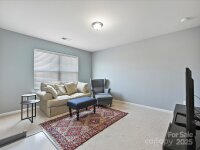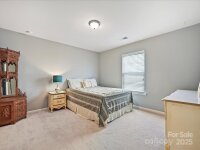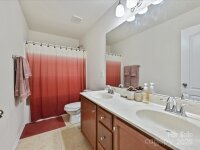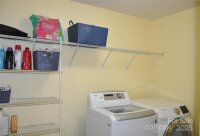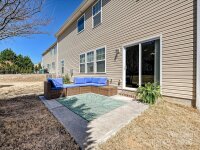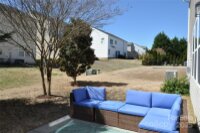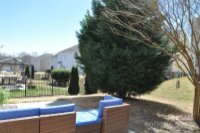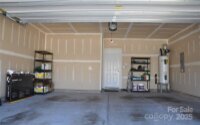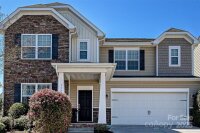Pineville, NC 28134
 Under Contract - Show
Under Contract - Show
Beautiful home, 5 bedrooms, 3.5 baths, open floor plan, tons of space! Impressive entrance Foyer, wood floors throughout main living area. Kitchen has granite counters, 42†wood cabinets, SS appliances, tile backsplash, pantry, Breakfast Area. Great Room has wonderful natural light, gas log fireplace, open layout. Dining Room has crown molding & wainscoting, great for entertaining. Spacious Primary Bedroom has en-suite bath with tile shower, soaking tub, dual sinks, huge walk-in closet. Four large secondary bedrooms each have walk-in closet. Tile floors in all four baths & in the convenient upstairs Laundry Room. Super flexible layout! Downstairs Office has adjacent half bath, can be Guest Room. Sitting Room can be a 2nd downstairs Office. Oversized garage 469 sq ft. Relax on the patio or enjoy Carolina Village pool, playground, sidewalks. 5-10 mins to ample shopping & dining, Ballantyne, mall, parks, medical. 10 mins to 485. Sellers are just the 2nd owners since the home was built!
Request More Info:
| MLS#: | 4238844 |
| Price: | $515,000 |
| Square Footage: | 2,915 |
| Bedrooms: | 5 |
| Bathrooms: | 3 Full, 1 Half |
| Acreage: | 0.14 |
| Year Built: | 2011 |
| Elementary School: | Unspecified |
| Middle School: | Unspecified |
| High School: | Unspecified |
| Waterfront/water view: | No |
| Parking: | Attached Garage,Garage Door Opener |
| HVAC: | Natural Gas |
| HOA: | $555 / Annually |
| Main level: | Great Room |
| Upper level: | Bathroom-Full |
| Listing Courtesy Of: | Dickens Mitchener & Associates Inc - lturner@DMAHomes.com |



